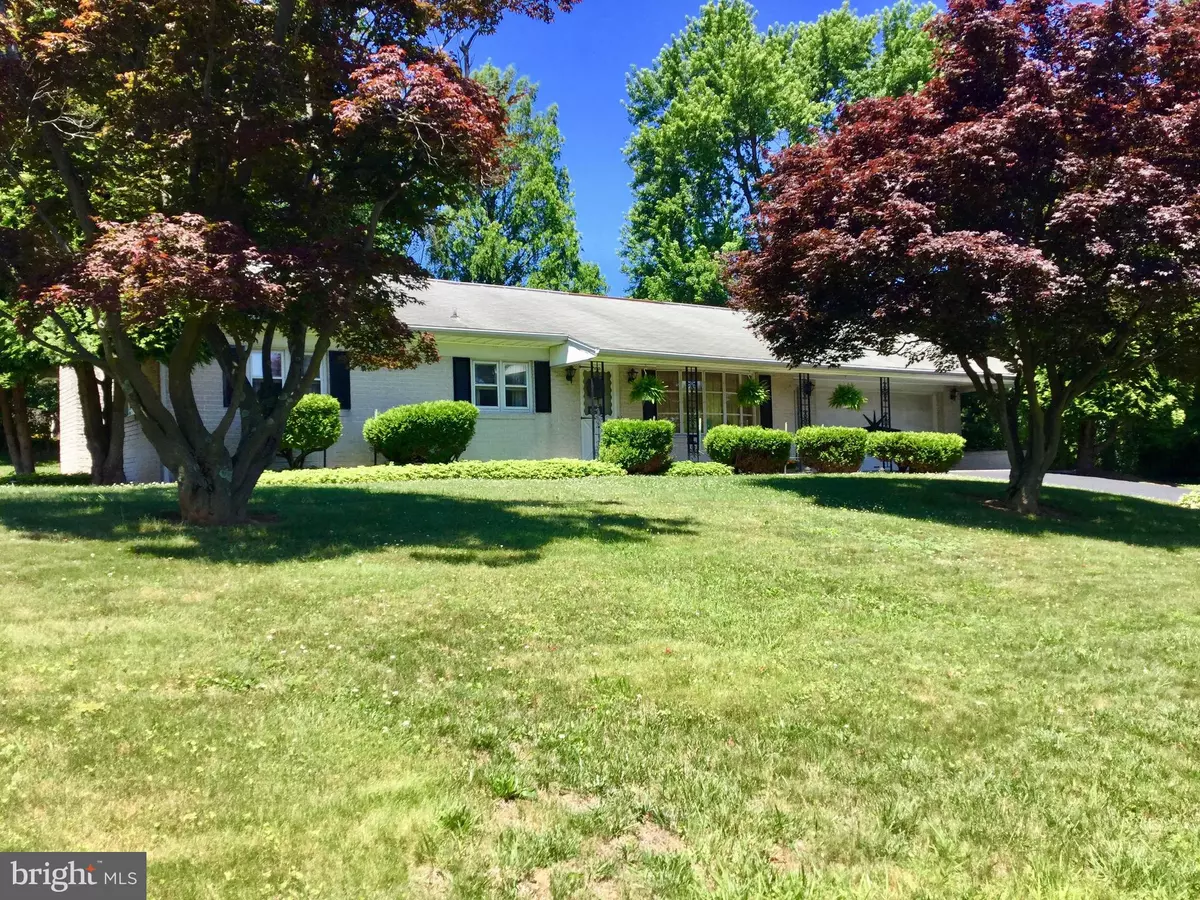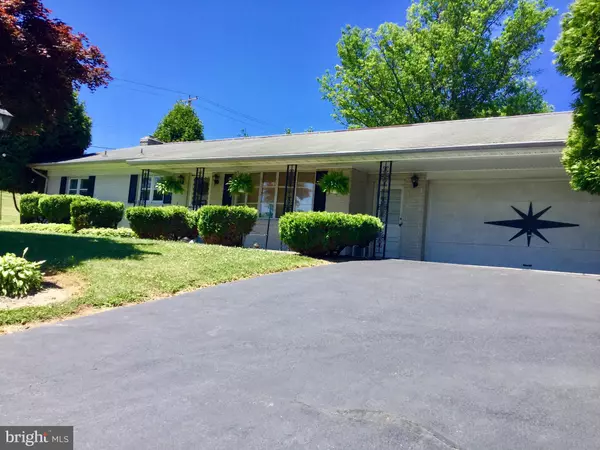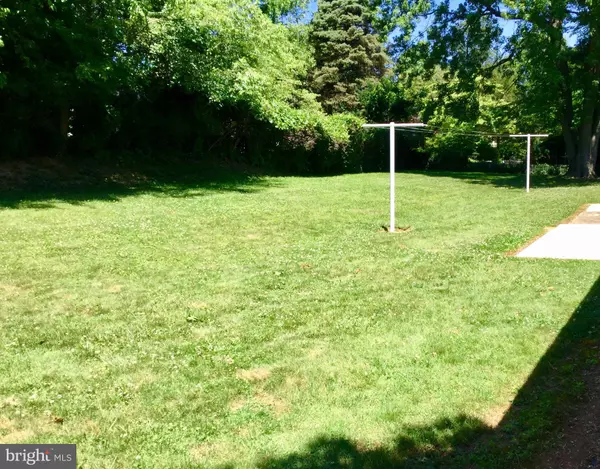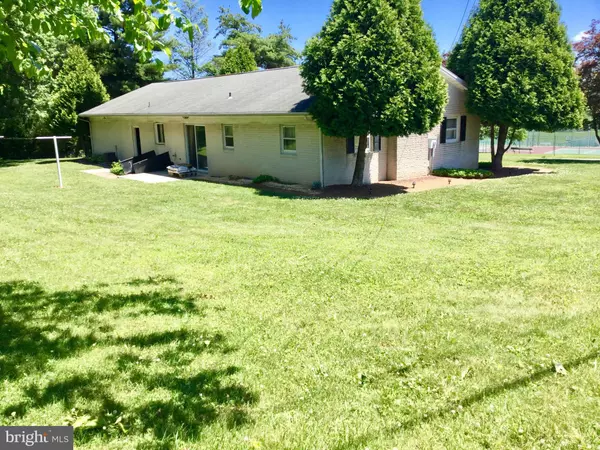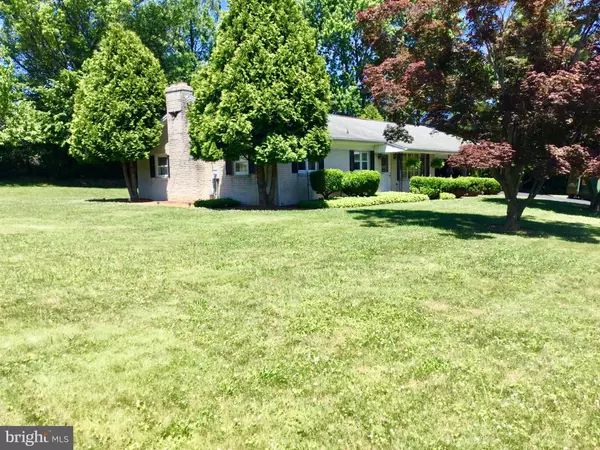$155,000
$159,900
3.1%For more information regarding the value of a property, please contact us for a free consultation.
3 Beds
2 Baths
1,334 SqFt
SOLD DATE : 10/30/2019
Key Details
Sold Price $155,000
Property Type Single Family Home
Sub Type Detached
Listing Status Sold
Purchase Type For Sale
Square Footage 1,334 sqft
Price per Sqft $116
Subdivision Bowman Road
MLS Listing ID PAYK118432
Sold Date 10/30/19
Style Ranch/Rambler
Bedrooms 3
Full Baths 1
Half Baths 1
HOA Y/N N
Abv Grd Liv Area 1,334
Originating Board BRIGHT
Year Built 1970
Annual Tax Amount $4,761
Tax Year 2019
Lot Size 0.470 Acres
Acres 0.47
Property Description
Just Reduced another $10,000! Fantastic opportunity to own an awesome brick rancher in close proximity to South Western schools. Three bedroom, 1 1/2 bath rancher on a beautiful (almost) 1/2 acre lot with mature trees and landscaping. House is in need of some cosmetic updating and is being sold as is (inspections are for buyer's information only). Paint, carpet, and new appliances would go a long way in making this home fantastic. Walls are plaster and have NEVER been painted so you have a fresh canvas. Full concrete basement with wood burning brick fireplace and bar holds lots of finishing potential. Lower level also has a functioning bathroom and room for more bedrooms/recreation room/family room etc. Bring your ideas and a little imagination and picture yourself in this wonderful, sturdy brick home in a desirable location. Schedule your tour today!
Location
State PA
County York
Area Penn Twp (15244)
Zoning RS
Rooms
Other Rooms Living Room, Dining Room, Bedroom 2, Bedroom 3, Kitchen, Basement, Bedroom 1, Laundry
Basement Full, Poured Concrete, Drain, Outside Entrance, Shelving, Space For Rooms
Main Level Bedrooms 3
Interior
Interior Features Bar, Attic, Breakfast Area, Built-Ins, Carpet, Ceiling Fan(s), Combination Kitchen/Dining, Dining Area, Entry Level Bedroom, Floor Plan - Traditional, Kitchen - Eat-In, Window Treatments
Hot Water Electric
Heating Ceiling, Radiant
Cooling Central A/C
Flooring Carpet, Vinyl
Fireplaces Number 1
Fireplaces Type Wood
Equipment Dishwasher, Dryer - Electric, Oven/Range - Electric
Furnishings No
Fireplace Y
Window Features Bay/Bow
Appliance Dishwasher, Dryer - Electric, Oven/Range - Electric
Heat Source Electric, Natural Gas Available
Laundry Lower Floor
Exterior
Exterior Feature Porch(es)
Parking Features Garage - Front Entry
Garage Spaces 8.0
Water Access N
Roof Type Shingle
Street Surface Black Top
Accessibility Low Pile Carpeting
Porch Porch(es)
Road Frontage Boro/Township
Attached Garage 2
Total Parking Spaces 8
Garage Y
Building
Lot Description Landscaping, Front Yard, Level, Rear Yard, Sloping
Story 2
Foundation Permanent, Block
Sewer Public Sewer
Water Public
Architectural Style Ranch/Rambler
Level or Stories 2
Additional Building Above Grade, Below Grade
Structure Type Plaster Walls
New Construction N
Schools
Elementary Schools Baresville
Middle Schools Emory H Markle
High Schools South Western
School District South Western
Others
Pets Allowed N
Senior Community No
Tax ID 44-000-CD-0024-A0-00000
Ownership Fee Simple
SqFt Source Assessor
Acceptable Financing Cash, Conventional, FHA, VA
Horse Property N
Listing Terms Cash, Conventional, FHA, VA
Financing Cash,Conventional,FHA,VA
Special Listing Condition Standard
Read Less Info
Want to know what your home might be worth? Contact us for a FREE valuation!

Our team is ready to help you sell your home for the highest possible price ASAP

Bought with Molly Hess • Berkshire Hathaway HomeServices Homesale Realty

