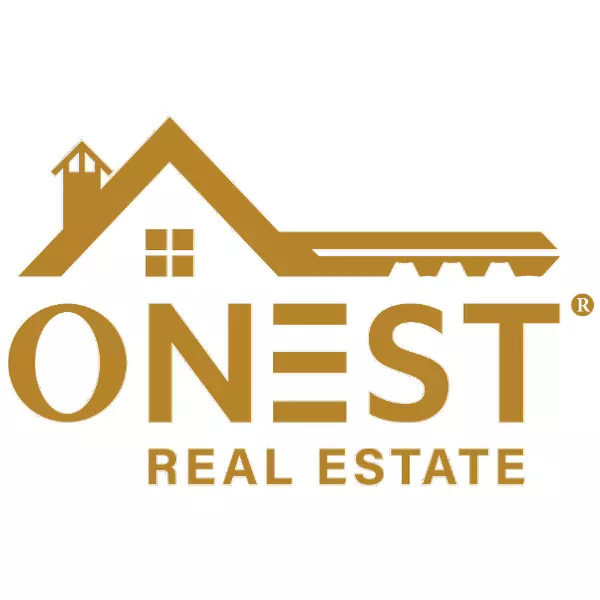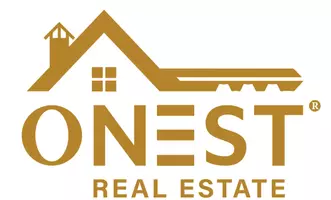Bought with BJ Holycross • Long & Foster Real Estate, Inc.
$875,000
$875,000
For more information regarding the value of a property, please contact us for a free consultation.
4 Beds
3 Baths
2,400 SqFt
SOLD DATE : 05/15/2025
Key Details
Sold Price $875,000
Property Type Single Family Home
Sub Type Detached
Listing Status Sold
Purchase Type For Sale
Square Footage 2,400 sqft
Price per Sqft $364
Subdivision Kings Park West
MLS Listing ID VAFX2220682
Sold Date 05/15/25
Style Split Level
Bedrooms 4
Full Baths 3
HOA Y/N N
Abv Grd Liv Area 1,950
Year Built 1971
Available Date 2025-03-28
Annual Tax Amount $8,868
Tax Year 2024
Lot Size 0.280 Acres
Acres 0.28
Property Sub-Type Detached
Source BRIGHT
Property Description
Beautiful, bright, and turn-key split level home: 5347 Gainsborough Dr has so much to offer in addition to everything there is to love about living in Kings Park West (and this home is not in the HOA!). Tucked away near the entrance to Royal Lake Park, features include a show stopping open kitchen (2020), 3 remodeled full bathrooms, 2 living rooms (w/ easy access to the flat back yard from each), AND a fully finished basement. Lots of closets. Primary bedroom will accommodate a king sized bed. Solar Tube in upstairs hall bath. Fresh paint. Refinished hardwood on the 2 upper levels, LVP in basement. New windows in all bedrooms (2025 w/ warranty). New electric panel and house surge protector (2022). Nearby commuter routes include Braddock Rd and 123 - home is 5 miles to 495, 2.6 miles to Burke VRE train, 8.1 miles to Dunn Loring-Merrifield Metro, 9.8 miles to Franconia Springfield Metro.
Location
State VA
County Fairfax
Zoning 121
Rooms
Other Rooms Living Room, Primary Bedroom, Sitting Room, Bedroom 2, Bedroom 3, Bedroom 4, Kitchen, Basement, Laundry, Bathroom 2, Bathroom 3, Primary Bathroom
Basement Fully Finished
Interior
Hot Water Natural Gas
Heating Heat Pump(s)
Cooling Ceiling Fan(s), Central A/C
Fireplace N
Heat Source Natural Gas
Exterior
Parking Features Garage Door Opener
Garage Spaces 1.0
Water Access N
Accessibility None
Attached Garage 1
Total Parking Spaces 1
Garage Y
Building
Story 4
Foundation Slab
Sewer Public Sewer
Water Public
Architectural Style Split Level
Level or Stories 4
Additional Building Above Grade, Below Grade
New Construction N
Schools
Elementary Schools Laurel Ridge
Middle Schools Robinson Secondary School
High Schools Robinson Secondary School
School District Fairfax County Public Schools
Others
Senior Community No
Tax ID 0693 05 0768
Ownership Fee Simple
SqFt Source Assessor
Special Listing Condition Standard
Read Less Info
Want to know what your home might be worth? Contact us for a FREE valuation!

Our team is ready to help you sell your home for the highest possible price ASAP







