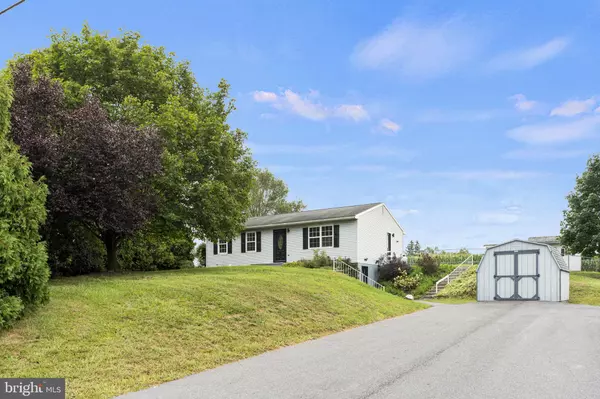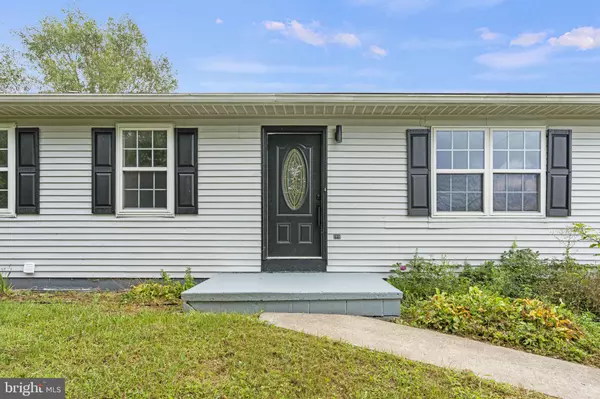$249,000
$249,900
0.4%For more information regarding the value of a property, please contact us for a free consultation.
4 Beds
2 Baths
2,120 SqFt
SOLD DATE : 01/10/2025
Key Details
Sold Price $249,000
Property Type Single Family Home
Sub Type Detached
Listing Status Sold
Purchase Type For Sale
Square Footage 2,120 sqft
Price per Sqft $117
Subdivision None Available
MLS Listing ID PADA2037660
Sold Date 01/10/25
Style Raised Ranch/Rambler
Bedrooms 4
Full Baths 2
HOA Y/N N
Abv Grd Liv Area 1,120
Originating Board BRIGHT
Year Built 1986
Tax Year 2022
Lot Size 0.340 Acres
Acres 0.34
Property Description
Discover this stunningly renovated home where modern updates meet country charm. Recent improvements include a new Heat Pump with Central Air, Well Pump, and a newly paved Macadam driveway with parking for three vehicles. The interior shines with all-new drywall, kitchen cabinets, countertops, and a blend of carpet and wood flooring. The home also features a spacious walkout basement with over 1,000 finished sqft, including an additional bedroom and full bath. Outside, enjoy three sheds, a fenced-in backyard, and a location just 40 minutes from Harrisburg, with easy access to local amenities. Schedule your showing today!
Location
State PA
County Dauphin
Area Wayne Twp (14067)
Zoning RESIDENTIAL
Rooms
Other Rooms Recreation Room, Utility Room
Basement Fully Finished
Main Level Bedrooms 3
Interior
Hot Water Electric
Heating Space Heater, Baseboard - Electric
Cooling Central A/C
Flooring Carpet, Laminated
Fireplaces Number 1
Fireplace Y
Heat Source Electric
Exterior
Utilities Available Electric Available, Cable TV Available, Phone Available
Water Access N
View Pasture
Roof Type Architectural Shingle
Accessibility 2+ Access Exits
Garage N
Building
Story 2
Foundation Block
Sewer Other
Water Well
Architectural Style Raised Ranch/Rambler
Level or Stories 2
Additional Building Above Grade, Below Grade
Structure Type Dry Wall
New Construction N
Schools
High Schools Halifax Area
School District Halifax Area
Others
Senior Community No
Tax ID 67-007-032-000-0000
Ownership Fee Simple
SqFt Source Estimated
Acceptable Financing Conventional, FHA, VA, Cash
Listing Terms Conventional, FHA, VA, Cash
Financing Conventional,FHA,VA,Cash
Special Listing Condition Standard
Read Less Info
Want to know what your home might be worth? Contact us for a FREE valuation!

Our team is ready to help you sell your home for the highest possible price ASAP

Bought with Catherine Merkey • Keller Williams Keystone Realty






