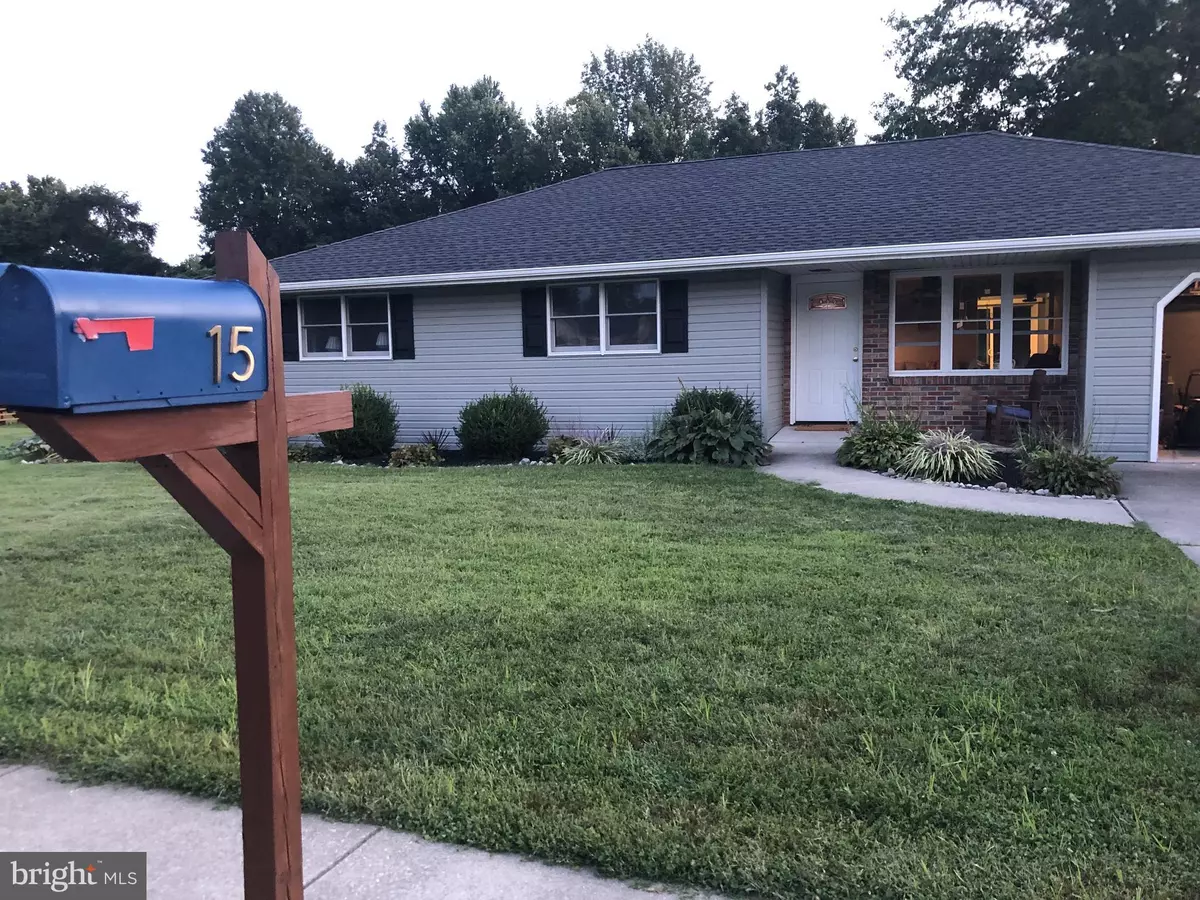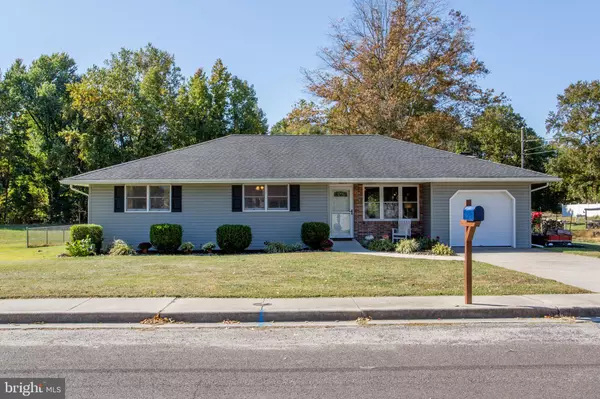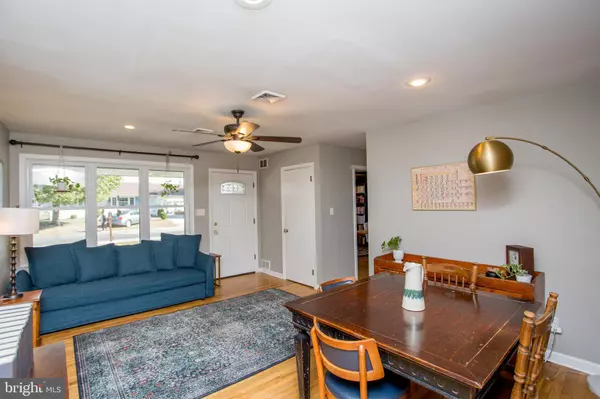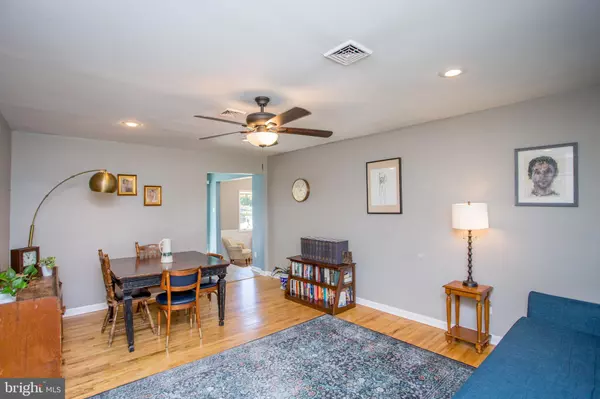$325,000
$325,000
For more information regarding the value of a property, please contact us for a free consultation.
4 Beds
2 Baths
1,412 SqFt
SOLD DATE : 12/27/2024
Key Details
Sold Price $325,000
Property Type Single Family Home
Sub Type Detached
Listing Status Sold
Purchase Type For Sale
Square Footage 1,412 sqft
Price per Sqft $230
Subdivision Penn Beach
MLS Listing ID NJSA2012606
Sold Date 12/27/24
Style Ranch/Rambler
Bedrooms 4
Full Baths 2
HOA Y/N N
Abv Grd Liv Area 1,412
Originating Board BRIGHT
Year Built 1978
Annual Tax Amount $7,190
Tax Year 2023
Lot Size 10,001 Sqft
Acres 0.23
Lot Dimensions 100.00 x 100.00
Property Description
Welcome to 15 Oberlin Road, where you will find all that you need in this unique, quiet, 4 bedroom, 2 full bath Pennsville home. This turn-key home is tucked away on a neighborly street with very little through-traffic--great for walking and biking. 15 Oberlin stands out for its curb appeal. Both the siding and roof are newer (2018) and the energy efficient and money-saving solar panels are located on the rear roof. Enter the front door into the spacious living room, where you'll be taken by the warm hardwood flooring and calming paint colors throughout the house. Now go through the living room into the well-appointed kitchen, boasting ample cabinets and counter space and stainless steel appliances. Step down to a light-filled gathering space that can be used as a den or dining room, featuring a working wood burning fireplace and beautiful views of the backyard and adjacent woods. A utility room with a washer and dryer and plenty of cabinet space sits just off of the dining room and leads to a one-car garage with attic access. The 4 bedrooms are on the other end of the house, and they are spacious havens with hardwood floors, ceiling fans, and large closets. The primary suite has two closets and a full bathroom with a shower stall en-suite. Both bathrooms are beautifully tiled and the second bathroom, located in the hall, features a tub/shower. Back to the kitchen—take the sliders to the freshly painted rear deck. The backyard is fenced with views of a large open field and wooded area behind the house, giving you more quiet and privacy for outdoor fun. Whereas most homes in Pennsville back up to another home, the field behind this house is preserved and gardened by a neighbor, and you'll often see hummingbirds, bald eagles, and deer in this tranquil setting. To put your mind further at ease, a downflow carbon water filtration system protects the drinking and bathing water from toxins. 15 Oberlin sits within a short distance of Penn Beach Elementary School, with convenient driving access to Wilmington and Philadelphia. It is move-in ready, and will be a low maintenance oasis for you and your family.
Location
State NJ
County Salem
Area Pennsville Twp (21709)
Zoning 01
Rooms
Main Level Bedrooms 4
Interior
Interior Features Attic, Bathroom - Tub Shower, Combination Dining/Living, Upgraded Countertops, Wood Floors, Primary Bath(s), Ceiling Fan(s)
Hot Water Natural Gas
Cooling None
Flooring Hardwood, Ceramic Tile
Equipment Dishwasher, Oven/Range - Gas, Water Heater, Refrigerator, Stainless Steel Appliances
Furnishings No
Fireplace N
Appliance Dishwasher, Oven/Range - Gas, Water Heater, Refrigerator, Stainless Steel Appliances
Heat Source Natural Gas
Laundry Has Laundry, Main Floor
Exterior
Exterior Feature Deck(s), Patio(s)
Parking Features Garage - Front Entry, Garage Door Opener
Garage Spaces 3.0
Fence Vinyl
Utilities Available Electric Available, Natural Gas Available, Water Available
Water Access N
Roof Type Pitched
Street Surface Black Top
Accessibility 2+ Access Exits, No Stairs
Porch Deck(s), Patio(s)
Road Frontage Public
Attached Garage 1
Total Parking Spaces 3
Garage Y
Building
Lot Description Backs to Trees, Front Yard, Rear Yard
Story 1
Foundation Slab
Sewer Public Sewer
Water Public
Architectural Style Ranch/Rambler
Level or Stories 1
Additional Building Above Grade, Below Grade
Structure Type Dry Wall
New Construction N
Schools
Elementary Schools Pennsville
Middle Schools Pennsville M.S.
High Schools Pennsville Memorial H.S.
School District Pennsville Township Public Schools
Others
Pets Allowed N
Senior Community No
Tax ID 09-03806-00010
Ownership Fee Simple
SqFt Source Assessor
Acceptable Financing Cash, Conventional, FHA, VA
Horse Property N
Listing Terms Cash, Conventional, FHA, VA
Financing Cash,Conventional,FHA,VA
Special Listing Condition Standard
Read Less Info
Want to know what your home might be worth? Contact us for a FREE valuation!

Our team is ready to help you sell your home for the highest possible price ASAP

Bought with Cynthia M Riemer • Keller Williams Realty - Wildwood Crest






