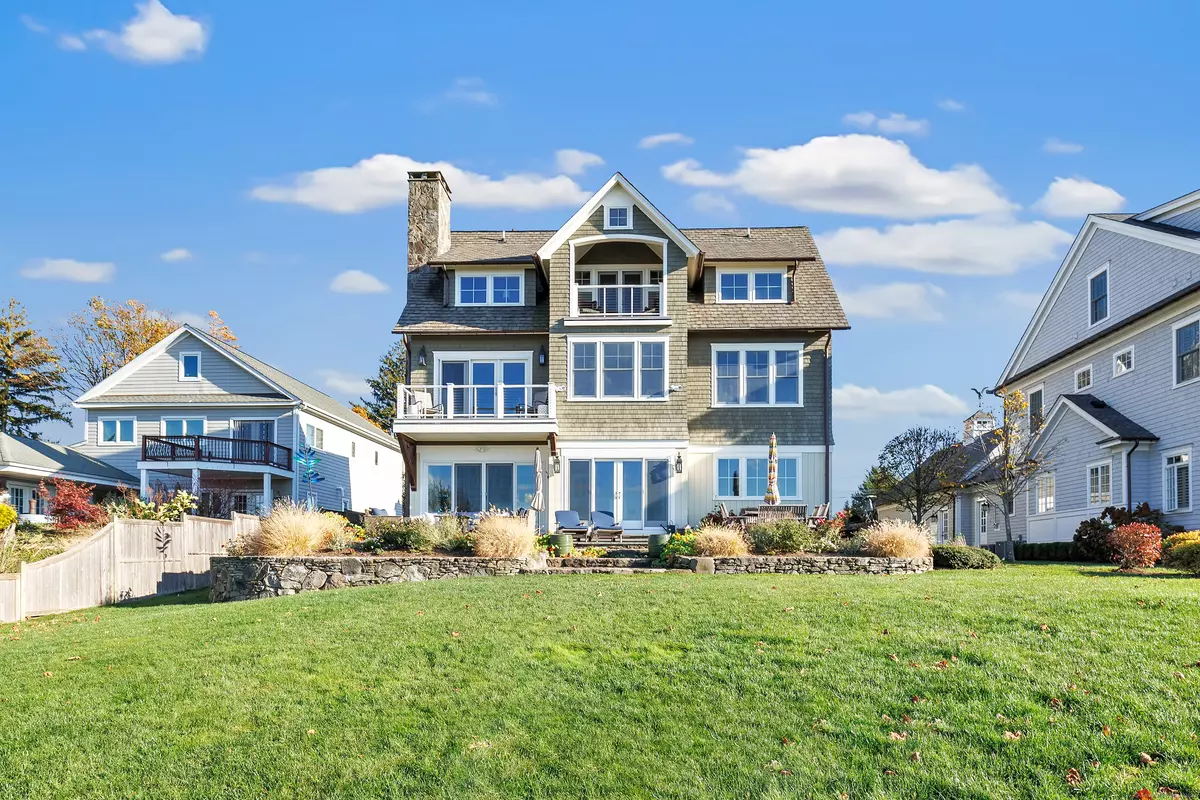$2,025,000
$1,850,000
9.5%For more information regarding the value of a property, please contact us for a free consultation.
4 Beds
5 Baths
4,400 SqFt
SOLD DATE : 12/31/2024
Key Details
Sold Price $2,025,000
Property Type Single Family Home
Listing Status Sold
Purchase Type For Sale
Square Footage 4,400 sqft
Price per Sqft $460
MLS Listing ID 24058252
Sold Date 12/31/24
Style Colonial
Bedrooms 4
Full Baths 4
Half Baths 1
Year Built 2016
Annual Tax Amount $33,586
Lot Size 0.440 Acres
Property Description
Experience coastal elegance in this custom-built Colonial nestled in the coveted Gulf Beach community, offering 75 feet of direct Gulf Pond frontage and panoramic water views. The expansive Open floor plan features a gracious Living Room with a gas fireplace, Dining area, and a gourmet Kitchen centered around a generous 7x7 island with ample storage and seating. The Kitchen boasts custom cabinetry with a built-in desk, Bosch double ovens and dishwasher, an ILVE Italian gas range with hood, a 42" Sub-Zero refrigerator, and a sleek stainless steel farmhouse sink. White oak hardwood floors, 9-foot ceilings, and recessed lighting accentuate all three levels, underscoring the builder's craftsmanship. The main level also includes a Den, Powder room, and Mudroom leading to a two car attached garage. Second level Primary Suite offers a private balcony overlooking Gulf Pond and Long Island Sound, a walk-in closet, and a luxurious En-Suite Bath with a soaking tub, dual vanities, a tiled shower, and heated floors. The second level also hosts three additional Bedrooms, two sharing a Jack and Jill bath with double sinks, an additional full bath, laundry area, and a heated bonus area, perfect for an in-law suite. The third level offers a family room with a gas fireplace, an office area, bonus room with potential for a fifth bedroom, a fourth full bath, and a covered balcony. Outside enjoy lush gardens, a stone patio with a gas grill, and stunning views of Gulf Pond and Long Island Sound.
Location
State CT
County New Haven
Zoning R18
Rooms
Basement Crawl Space, Fully Finished, Hatchway Access, Concrete Floor
Interior
Interior Features Auto Garage Door Opener, Central Vacuum, Open Floor Plan, Security System
Heating Hot Air
Cooling Central Air
Fireplaces Number 2
Exterior
Parking Features Attached Garage
Garage Spaces 2.0
Waterfront Description Pond,Walk to Water,Water Community,View
Roof Type Asphalt Shingle
Building
Lot Description Level Lot, Professionally Landscaped, Water View
Foundation Concrete
Sewer Public Sewer Connected
Water Public Water Connected
Schools
Elementary Schools Calf Pen Meadow
Middle Schools East Shore
High Schools Joseph A. Foran
Read Less Info
Want to know what your home might be worth? Contact us for a FREE valuation!

Our team is ready to help you sell your home for the highest possible price ASAP
Bought with Lauren Freedman • Coldwell Banker Realty

