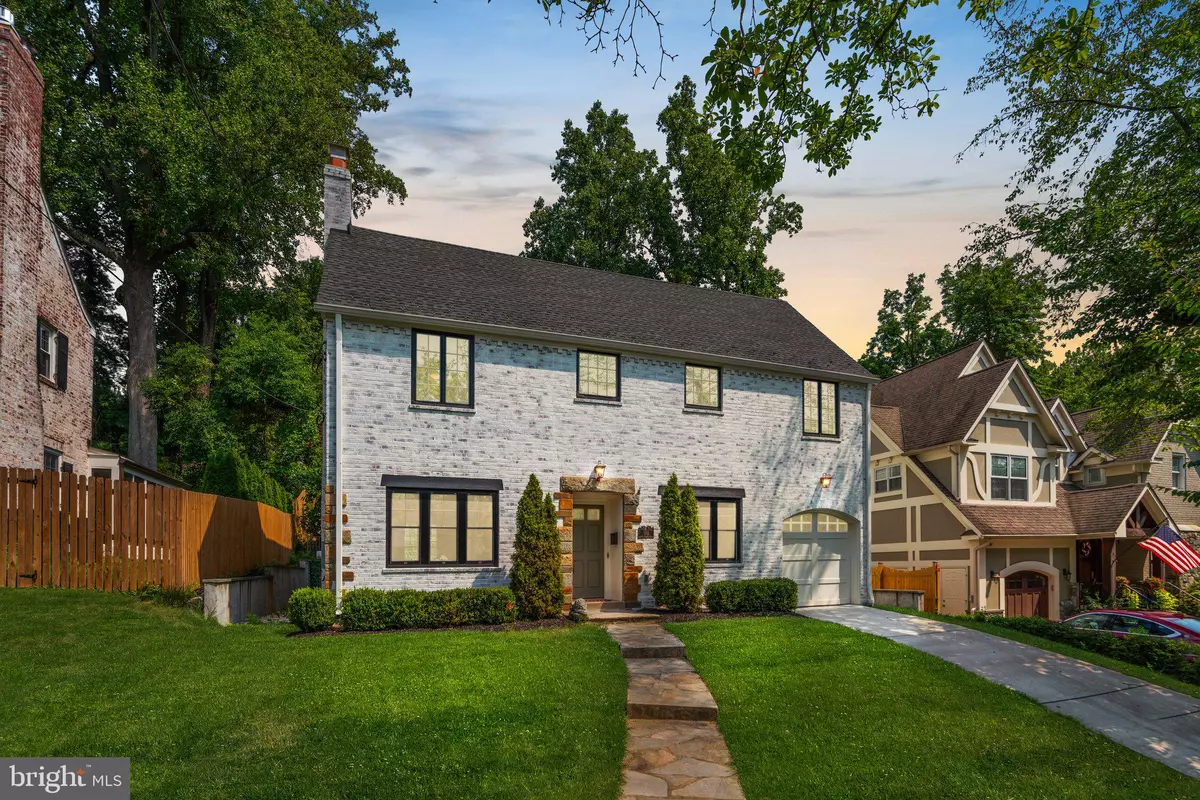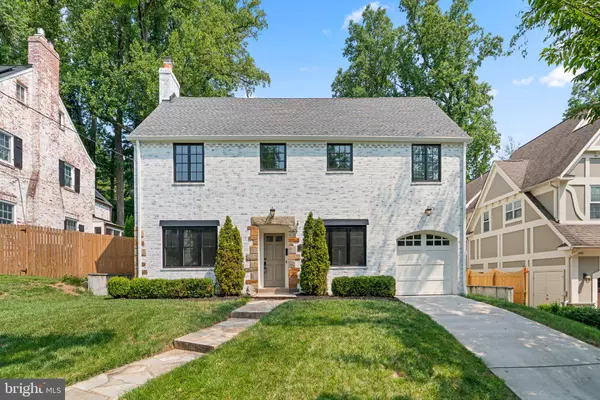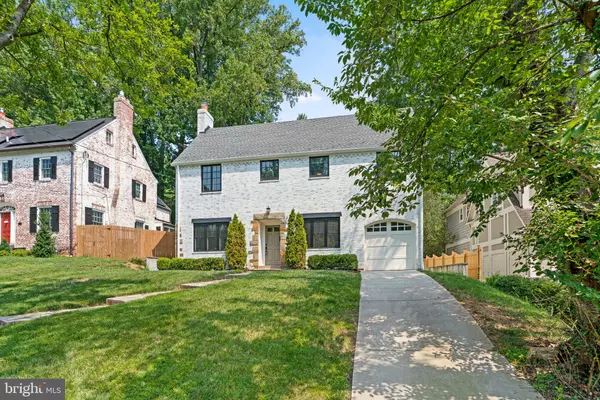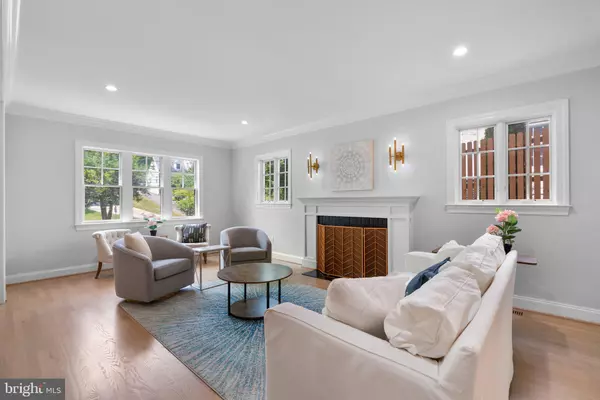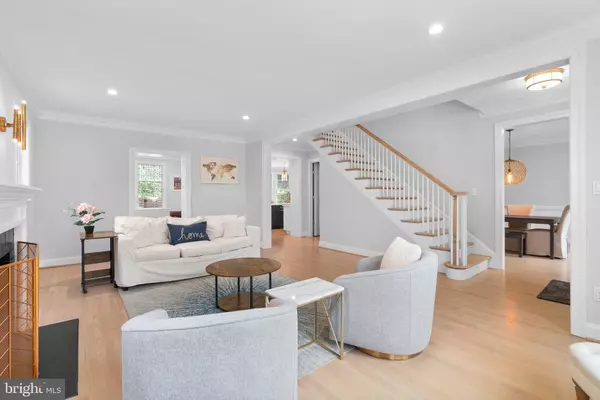$1,965,000
$1,999,000
1.7%For more information regarding the value of a property, please contact us for a free consultation.
5 Beds
5 Baths
4,918 SqFt
SOLD DATE : 12/30/2024
Key Details
Sold Price $1,965,000
Property Type Single Family Home
Sub Type Detached
Listing Status Sold
Purchase Type For Sale
Square Footage 4,918 sqft
Price per Sqft $399
Subdivision Rollingwood
MLS Listing ID MDMC2137740
Sold Date 12/30/24
Style Colonial
Bedrooms 5
Full Baths 4
Half Baths 1
HOA Y/N N
Abv Grd Liv Area 3,400
Originating Board BRIGHT
Year Built 1938
Annual Tax Amount $20,140
Tax Year 2024
Lot Size 9,499 Sqft
Acres 0.22
Property Description
This one is a perfect 10! With just under 5,000 square feet of finished space, 5 bedrooms and 4.5 baths, this home has been expanded and completely renovated from top to bottom. The thoughtful floor plan includes a beautifully appointed living room with wood burning fireplace and formal dining room with a conveniently located butler's pantry. Entertaining has never been easier with the chef's kitchen featuring high-end stainless-steel appliances, timeless white shaker cabinets, oversized Quartz island with breakfast bar and gold accents. Upstairs you will find the owner's suite with a tray ceiling, huge walk-in closets and an elegant en-suite bathroom drenched in Carrara marble. Three additional bedrooms are on the upper level with 2 full bathrooms and a conveniently located laundry room. The 3rd level offers additional space for an office, bedroom, or bonus room and the sprawling lower level provides an additional bedroom with a shared bath, an exercise room, game room and family room with built-in bar. At just under 10,000 square feet, the backyard is perfectly flat, landscaped for privacy, and fully fenced. This home has been impeccably maintained and will be maintenance free for years to come. Don't miss your chance to be part of the highly sought after Chevy Chase neighborhood located conveniently near DC, Bethesda, and all major commuting routes.
Location
State MD
County Montgomery
Zoning R60
Rooms
Basement Fully Finished
Interior
Hot Water Natural Gas
Heating Central
Cooling Central A/C
Fireplaces Number 1
Fireplace Y
Heat Source Natural Gas
Exterior
Parking Features Garage Door Opener
Garage Spaces 1.0
Water Access N
Accessibility None
Attached Garage 1
Total Parking Spaces 1
Garage Y
Building
Story 3
Foundation Other
Sewer Public Sewer
Water Public
Architectural Style Colonial
Level or Stories 3
Additional Building Above Grade, Below Grade
New Construction N
Schools
Elementary Schools Chevy Chase
Middle Schools Silver Creek
High Schools Bethesda-Chevy Chase
School District Montgomery County Public Schools
Others
Senior Community No
Tax ID 160700531000
Ownership Fee Simple
SqFt Source Assessor
Special Listing Condition Standard
Read Less Info
Want to know what your home might be worth? Contact us for a FREE valuation!

Our team is ready to help you sell your home for the highest possible price ASAP

Bought with Laura McClung Adams • Cranford & Associates

