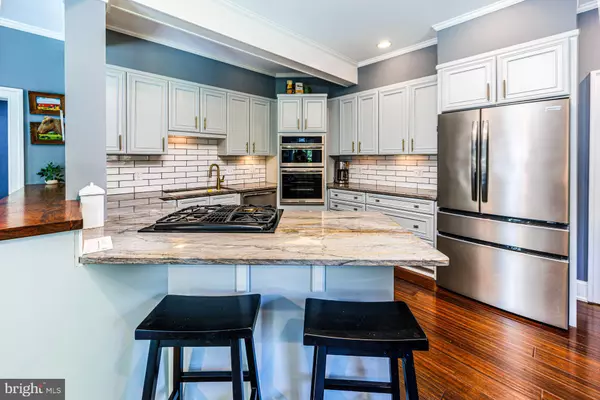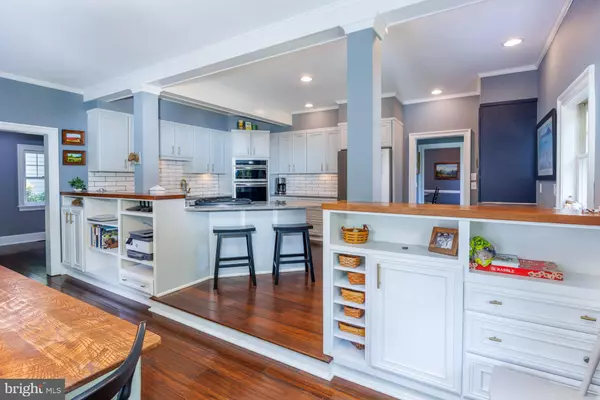$1,350,000
$1,350,000
For more information regarding the value of a property, please contact us for a free consultation.
5 Beds
5 Baths
3,233 SqFt
SOLD DATE : 12/27/2024
Key Details
Sold Price $1,350,000
Property Type Single Family Home
Sub Type Detached
Listing Status Sold
Purchase Type For Sale
Square Footage 3,233 sqft
Price per Sqft $417
Subdivision Easton Historic District
MLS Listing ID MDTA2008578
Sold Date 12/27/24
Style Colonial
Bedrooms 5
Full Baths 4
Half Baths 1
HOA Y/N N
Abv Grd Liv Area 3,233
Originating Board BRIGHT
Year Built 1890
Annual Tax Amount $8,301
Tax Year 2024
Lot Size 0.399 Acres
Acres 0.4
Property Description
In-Town Living at its BEST! This classic center-hall Colonial is located in one of the most sought-after streets in downtown Easton. The house has been meticulously updated with hardwood-bamboo flooring throughout, a first floor primary bedroom, a separate office/den, living room with gas fireplace, large entertaining dining room, kitchen with new Stainless Steel appliances, quartz tops, three bedrooms and 2 baths on the second floor, all with generous living space, a third floor with a bedroom/full bath and sitting area. The house sits on a double lot (.40+/- acres), with towering oak trees in the front yard providing a beautiful canopy, a large composite deck in the backyard with beautiful landscaping and an incredible magnolia tree. There is alley access and an over-sized one car garage and workshop and a separate shed. A wonderful home in one of the Best Small Town's in America.
Location
State MD
County Talbot
Zoning R 10A
Rooms
Other Rooms Living Room, Dining Room, Primary Bedroom, Sitting Room, Bedroom 2, Bedroom 3, Bedroom 4, Bedroom 5, Kitchen, Basement, Foyer, Breakfast Room, Laundry, Office, Storage Room, Bedroom 6, Primary Bathroom, Full Bath, Half Bath
Basement Outside Entrance, Daylight, Partial, Rear Entrance, Windows, Workshop, Interior Access
Main Level Bedrooms 1
Interior
Interior Features Attic, Breakfast Area, Kitchen - Gourmet, Dining Area, Primary Bath(s), Built-Ins, Chair Railings, Crown Moldings, Window Treatments, Entry Level Bedroom, Wood Floors, Floor Plan - Traditional
Hot Water Natural Gas
Heating Heat Pump(s), Central, Forced Air
Cooling Central A/C
Flooring Hardwood
Fireplaces Number 1
Fireplaces Type Mantel(s), Gas/Propane
Equipment Dishwasher, Disposal, Microwave, Oven - Wall, Refrigerator, Oven/Range - Gas, Washer, Dryer
Fireplace Y
Window Features Double Hung
Appliance Dishwasher, Disposal, Microwave, Oven - Wall, Refrigerator, Oven/Range - Gas, Washer, Dryer
Heat Source Natural Gas
Laundry Main Floor
Exterior
Exterior Feature Balcony, Deck(s), Porch(es)
Parking Features Additional Storage Area, Garage - Rear Entry
Garage Spaces 3.0
Fence Rear
Utilities Available Natural Gas Available, Sewer Available, Water Available, Cable TV
Water Access N
Roof Type Asphalt
Accessibility 2+ Access Exits
Porch Balcony, Deck(s), Porch(es)
Total Parking Spaces 3
Garage Y
Building
Lot Description Landscaping, Premium
Story 3.5
Foundation Other
Sewer Public Sewer
Water Public
Architectural Style Colonial
Level or Stories 3.5
Additional Building Above Grade, Below Grade
New Construction N
Schools
School District Talbot County Public Schools
Others
Senior Community No
Tax ID 2101026119
Ownership Fee Simple
SqFt Source Assessor
Special Listing Condition Standard
Read Less Info
Want to know what your home might be worth? Contact us for a FREE valuation!

Our team is ready to help you sell your home for the highest possible price ASAP

Bought with Kelly Y Showell • Benson & Mangold, LLC






