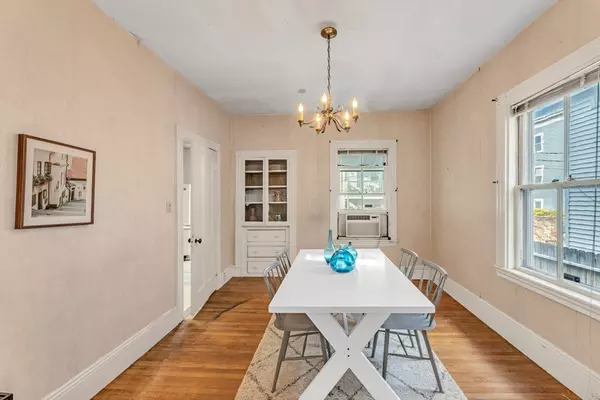$690,000
$699,000
1.3%For more information regarding the value of a property, please contact us for a free consultation.
3 Beds
1.5 Baths
1,574 SqFt
SOLD DATE : 12/26/2024
Key Details
Sold Price $690,000
Property Type Single Family Home
Sub Type Single Family Residence
Listing Status Sold
Purchase Type For Sale
Square Footage 1,574 sqft
Price per Sqft $438
MLS Listing ID 73309404
Sold Date 12/26/24
Style Colonial
Bedrooms 3
Full Baths 1
Half Baths 1
HOA Y/N false
Year Built 1900
Annual Tax Amount $7,007
Tax Year 2024
Lot Size 2,613 Sqft
Acres 0.06
Property Description
Revive this spacious gem to its former glory! Nestled on a delightful street with a fabulous park just a hop away, this charming Colonial is a true treasure. The first floor boasts three rooms, including a roomy eat-in kitchen perfect for culinary adventures and a dining room featuring a built-in China cabinet that screams elegance! Head up to the second floor where you'll find three cozy bedrooms and a generous full bath—plenty of space for all your dreams. And don't forget the finished walk-up attic drenched in sunlight, just waiting for your creative touch! With easy access to the Green Street Orange Line, bus routes, and bike paths along the SouthWest Corridor, convenience is key. Plus, a lovely fenced yard wraps up this special property making it the quintessential Jamaica Plain home! OPEN HOUSES SATURDAY NOVEMBER 9TH & SUNDAY NOVEMBER 10TH 12:30-2PM BOTH DAYS!!
Location
State MA
County Suffolk
Area Jamaica Plain
Zoning R1
Direction Off of Cornwall Street
Rooms
Basement Full
Primary Bedroom Level Second
Dining Room Closet/Cabinets - Custom Built, Flooring - Hardwood
Interior
Interior Features 1/4 Bath, Bonus Room
Heating Oil
Cooling None
Flooring Wood, Flooring - Hardwood
Appliance Range, Refrigerator, Washer, Dryer
Laundry First Floor
Exterior
Exterior Feature Porch, Fenced Yard
Fence Fenced/Enclosed, Fenced
Community Features Public Transportation, Shopping, Pool, Tennis Court(s), Park, Walk/Jog Trails, Golf, Medical Facility, Bike Path, Private School, Public School, T-Station
Roof Type Shingle
Garage No
Building
Foundation Stone
Sewer Public Sewer
Water Public
Architectural Style Colonial
Schools
Elementary Schools Lottery
Middle Schools Lottery
High Schools Lottery
Others
Senior Community false
Acceptable Financing Contract
Listing Terms Contract
Read Less Info
Want to know what your home might be worth? Contact us for a FREE valuation!

Our team is ready to help you sell your home for the highest possible price ASAP
Bought with Victoria Tran Slomiak • Lineage Realty Group






