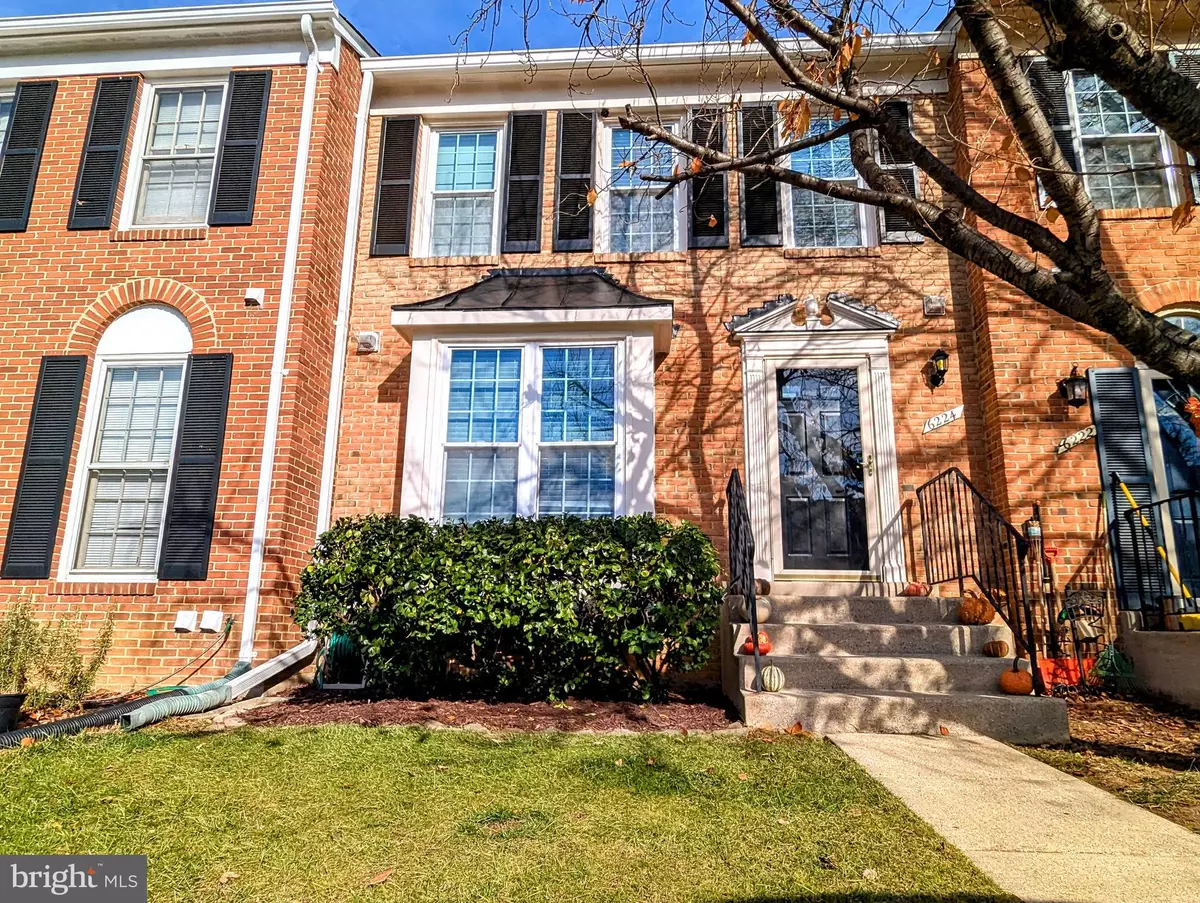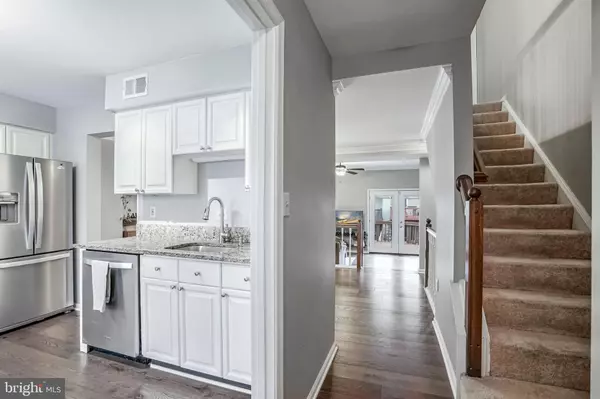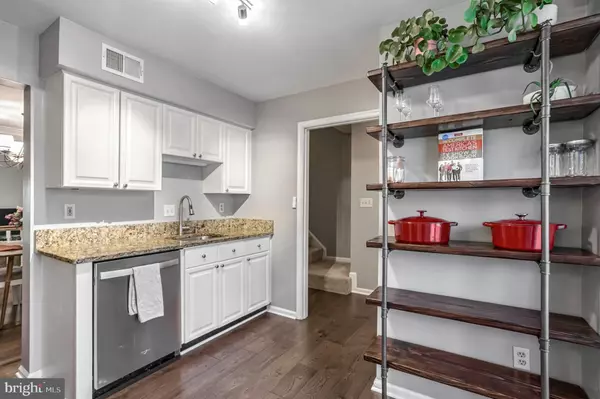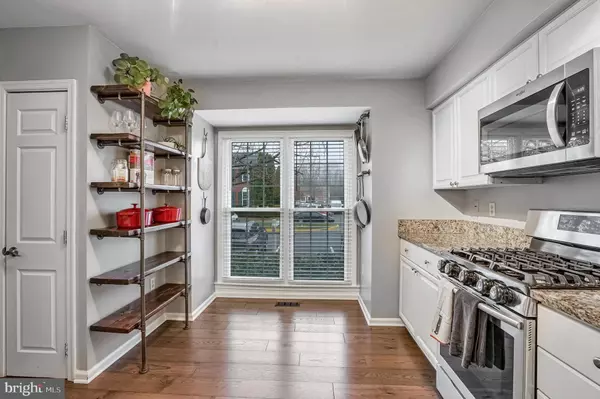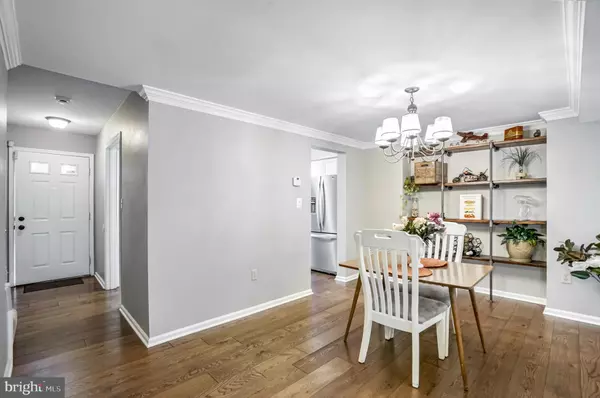$630,000
$625,000
0.8%For more information regarding the value of a property, please contact us for a free consultation.
2 Beds
4 Baths
2,160 SqFt
SOLD DATE : 12/27/2024
Key Details
Sold Price $630,000
Property Type Townhouse
Sub Type Interior Row/Townhouse
Listing Status Sold
Purchase Type For Sale
Square Footage 2,160 sqft
Price per Sqft $291
Subdivision Kingstowne
MLS Listing ID VAFX2213202
Sold Date 12/27/24
Style Colonial
Bedrooms 2
Full Baths 3
Half Baths 1
HOA Fees $122/mo
HOA Y/N Y
Abv Grd Liv Area 1,440
Originating Board BRIGHT
Year Built 1990
Annual Tax Amount $6,654
Tax Year 2024
Lot Size 1,600 Sqft
Acres 0.04
Property Description
Discover this charming townhouse nestled in the heart of Kingstowne! This beautifully upgraded home is move-in ready and offers everything you need for modern living. The spacious floorplan features an updated kitchen with stainless steel appliances, a gas stove, and custom shelves. A spacious dining area and living room then open to a large deck that is perfect for entertaining or relaxing in nature. Modern touches include crown molding and gorgeous hardwood floors on the main level. Upstairs, you'll find a luxurious primary suite complete with vaulted ceilings, a generous closet, and a fully updated en-suite bath boasting dual vanities, a soaking tub, and a separate shower. An additional bedroom and full bath provide plenty of space for family, guests, or a home office. The fully finished basement includes a full bath and walk-out access to a cozy patio, adding even more versatility to this stunning home. Enjoy the lifestyle Kingstowne offers, with access to fantastic community amenities such as pools, fitness centers, pickleball courts, walking trails, and playgrounds. Conveniently located just minutes from Kingstowne Towne Center, dining, shopping, and entertainment, this home is also ideal for commuters, with easy access to the Franconia-Springfield Metro Station and the I-495 Beltway.
Location
State VA
County Fairfax
Zoning 304
Rooms
Other Rooms Living Room, Dining Room, Primary Bedroom, Kitchen, Game Room, Laundry
Basement Connecting Stairway, Fully Finished, Heated, Daylight, Full, Walkout Level, Windows
Interior
Interior Features Kitchen - Gourmet, Combination Dining/Living, Window Treatments, Upgraded Countertops, Primary Bath(s), Floor Plan - Open
Hot Water Natural Gas
Heating Forced Air
Cooling Central A/C, Ceiling Fan(s)
Fireplaces Number 1
Fireplaces Type Fireplace - Glass Doors, Mantel(s)
Equipment Dishwasher, Disposal, Dryer, Icemaker, Microwave, Oven - Self Cleaning, Refrigerator, Washer, Washer/Dryer Stacked, Oven/Range - Gas
Fireplace Y
Window Features Insulated,Triple Pane,Bay/Bow,Screens,Skylights
Appliance Dishwasher, Disposal, Dryer, Icemaker, Microwave, Oven - Self Cleaning, Refrigerator, Washer, Washer/Dryer Stacked, Oven/Range - Gas
Heat Source Natural Gas
Exterior
Exterior Feature Deck(s), Patio(s)
Garage Spaces 2.0
Parking On Site 2
Fence Fully
Amenities Available Basketball Courts, Bike Trail, Common Grounds, Exercise Room, Jog/Walk Path, Party Room, Pool - Outdoor, Tennis Courts, Tot Lots/Playground, Volleyball Courts
Water Access N
Accessibility None
Porch Deck(s), Patio(s)
Total Parking Spaces 2
Garage N
Building
Story 3
Foundation Other
Sewer Public Sewer
Water Public
Architectural Style Colonial
Level or Stories 3
Additional Building Above Grade, Below Grade
Structure Type Vaulted Ceilings
New Construction N
Schools
Elementary Schools Lane
Middle Schools Hayfield Secondary School
High Schools Hayfield
School District Fairfax County Public Schools
Others
HOA Fee Include Pool(s),Road Maintenance,Snow Removal,Trash
Senior Community No
Tax ID 0913 11120066
Ownership Fee Simple
SqFt Source Assessor
Security Features Electric Alarm
Acceptable Financing Conventional, FHA, VA, Cash
Listing Terms Conventional, FHA, VA, Cash
Financing Conventional,FHA,VA,Cash
Special Listing Condition Standard
Read Less Info
Want to know what your home might be worth? Contact us for a FREE valuation!

Our team is ready to help you sell your home for the highest possible price ASAP

Bought with Lisa M Babin • Berkshire Hathaway HomeServices PenFed Realty

