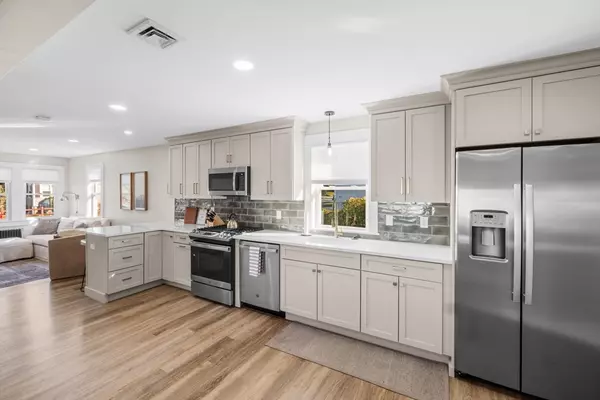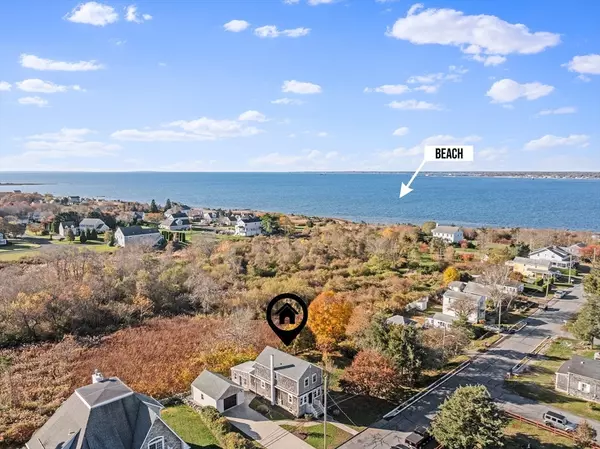$565,000
$549,800
2.8%For more information regarding the value of a property, please contact us for a free consultation.
2 Beds
2 Baths
1,576 SqFt
SOLD DATE : 12/27/2024
Key Details
Sold Price $565,000
Property Type Single Family Home
Sub Type Single Family Residence
Listing Status Sold
Purchase Type For Sale
Square Footage 1,576 sqft
Price per Sqft $358
MLS Listing ID 73313508
Sold Date 12/27/24
Style Cottage
Bedrooms 2
Full Baths 2
HOA Y/N false
Year Built 1948
Annual Tax Amount $3,366
Tax Year 2024
Lot Size 8,712 Sqft
Acres 0.2
Property Description
This amazing fully furnished home was carefully refurbished to include top of the line custom finishes, & utilities. It features 2 new full baths, 2 large bedrooms, exquisite new kitchen (custom Aspect cabinetry), open concept layout with large dining area, first floor laundry, a wonderful sunroom for added entertaining & living space, & a detached garage. The entire home is bright & airy with very spacious rooms & the entry to the beautiful, staircase is a showpiece in the large living room. The entire home boasts Mohawk SolidTech Flooring (luxury vinyl) throughout & has a high efficiency gas heating & tankless hot water system with 2 zones of heating/cooling. For beach goers/water lovers, you have the option of walking to the end of the street to access a little hidden gem of a beach or take a short drive to the town beaches & marina. Fairhaven offers the best of small-town charm, coastal living, & convenience to highways, shopping, & eateries. See attached for all home improvements
Location
State MA
County Bristol
Area Sconticut Neck
Zoning RR
Direction Use GPS
Rooms
Basement Full
Primary Bedroom Level Second
Dining Room Open Floorplan, Remodeled
Kitchen Countertops - Stone/Granite/Solid, Open Floorplan, Remodeled
Interior
Interior Features Sun Room
Heating Baseboard, Natural Gas
Cooling Central Air
Appliance Gas Water Heater, Range, Dishwasher, Microwave, Refrigerator, Washer, Dryer
Laundry First Floor
Exterior
Exterior Feature Porch - Enclosed
Garage Spaces 1.0
Community Features Public Transportation, Shopping, Park, Walk/Jog Trails, Medical Facility, Laundromat, Bike Path, Highway Access, Marina, Public School
Waterfront Description Beach Front,Ocean,0 to 1/10 Mile To Beach,Beach Ownership(Public)
Roof Type Shingle
Total Parking Spaces 2
Garage Yes
Building
Lot Description Level
Foundation Other
Sewer Public Sewer
Water Public
Architectural Style Cottage
Schools
Elementary Schools Wood School
Middle Schools Hastings Middle
High Schools Fairhaven High
Others
Senior Community false
Read Less Info
Want to know what your home might be worth? Contact us for a FREE valuation!

Our team is ready to help you sell your home for the highest possible price ASAP
Bought with Maura Rodino • Berkshire Hathaway HomeServices Commonwealth Real Estate






