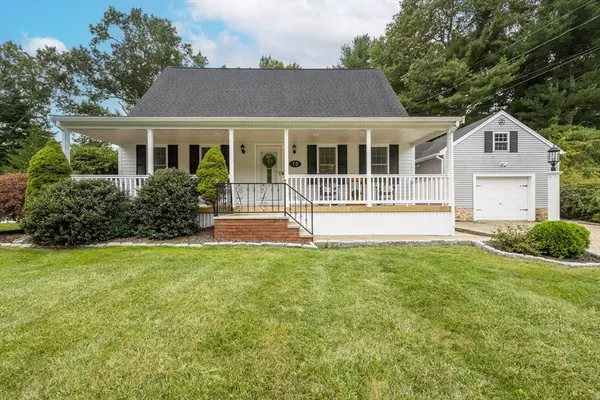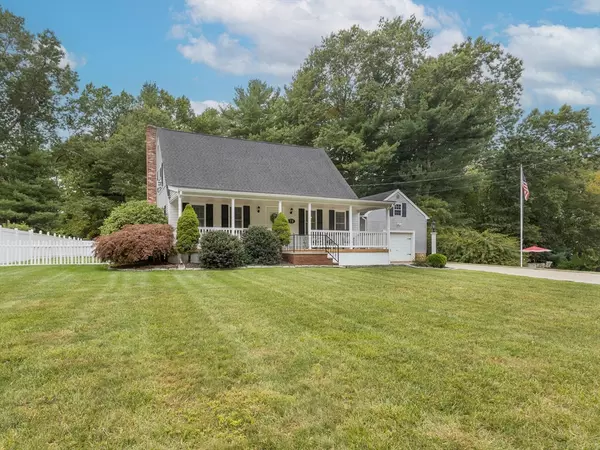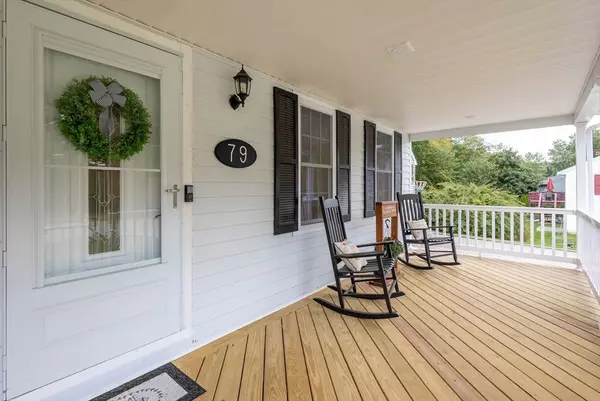$585,000
$590,000
0.8%For more information regarding the value of a property, please contact us for a free consultation.
3 Beds
2 Baths
1,673 SqFt
SOLD DATE : 12/27/2024
Key Details
Sold Price $585,000
Property Type Single Family Home
Sub Type Single Family Residence
Listing Status Sold
Purchase Type For Sale
Square Footage 1,673 sqft
Price per Sqft $349
MLS Listing ID 73295026
Sold Date 12/27/24
Style Cape
Bedrooms 3
Full Baths 2
HOA Y/N false
Year Built 1985
Annual Tax Amount $5,315
Tax Year 2024
Lot Size 0.340 Acres
Acres 0.34
Property Description
Located in a peaceful & sought-after area of Taunton, this charming 3-bedroom, 2-bath Cape offers a wonderful blend of comfort and potential. The first floor features an updated kitchen, perfect for any home chef, along with a cozy living room, dedicated office space, mud room and a formal dining room. A full bathroom rounds out the main level. Upstairs, you'll find three spacious bedrooms and another full bath. The basement provides the perfect opportunity for additional living space or storage, ready for your personal touch. Outside, the driveway, beautifully finished with pavers, leads to a the oversized one car garage and the new front porch perfect for relaxing in the evenings or enjoying your morning coffee! The private fenced-in backyard, complete with an above-ground pool, paver patio and a storage shed for your convenience is ready for event hosting. This home is a must-see!
Location
State MA
County Bristol
Zoning RES
Direction take Williams st to Duffy Dr
Rooms
Basement Full, Partially Finished
Interior
Heating Baseboard, Oil
Cooling None
Fireplaces Number 1
Appliance Water Heater, Range, Dishwasher, Microwave, Refrigerator, Other
Laundry Electric Dryer Hookup
Exterior
Exterior Feature Porch, Patio, Pool - Above Ground, Storage, Sprinkler System, Fenced Yard
Garage Spaces 1.0
Fence Fenced
Pool Above Ground
Community Features Public Transportation, Shopping, Tennis Court(s), Park, Walk/Jog Trails, Golf, Medical Facility, Laundromat, Conservation Area, Highway Access, House of Worship, Public School
Utilities Available for Electric Range, for Electric Dryer
Roof Type Shingle
Total Parking Spaces 8
Garage Yes
Private Pool true
Building
Lot Description Cleared, Gentle Sloping
Foundation Concrete Perimeter
Sewer Public Sewer
Water Public
Architectural Style Cape
Others
Senior Community false
Acceptable Financing Seller W/Participate
Listing Terms Seller W/Participate
Read Less Info
Want to know what your home might be worth? Contact us for a FREE valuation!

Our team is ready to help you sell your home for the highest possible price ASAP
Bought with Kimberly Gravel • Conway - Mansfield






