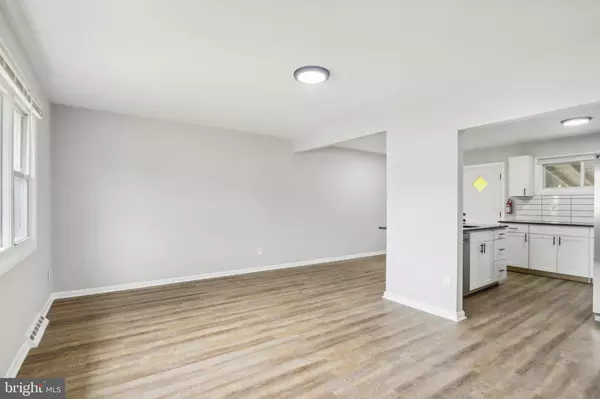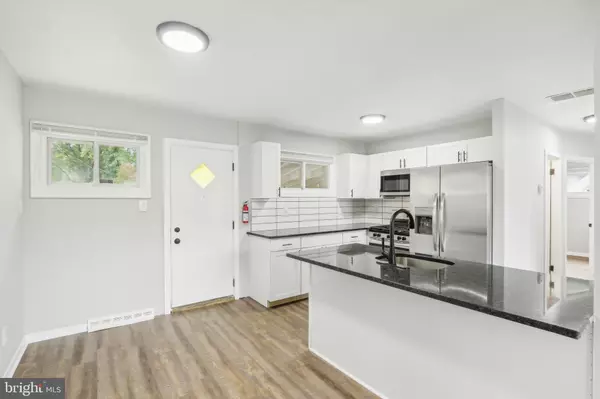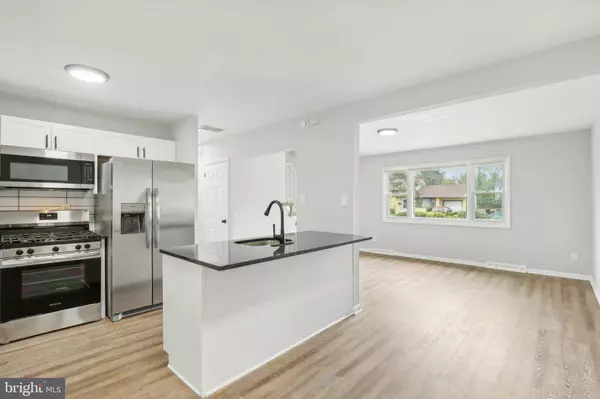$320,000
$320,000
For more information regarding the value of a property, please contact us for a free consultation.
4 Beds
1 Bath
1,267 SqFt
SOLD DATE : 12/27/2024
Key Details
Sold Price $320,000
Property Type Single Family Home
Sub Type Detached
Listing Status Sold
Purchase Type For Sale
Square Footage 1,267 sqft
Price per Sqft $252
Subdivision Hammond Heights
MLS Listing ID NJGL2048276
Sold Date 12/27/24
Style Bungalow
Bedrooms 4
Full Baths 1
HOA Y/N N
Abv Grd Liv Area 1,267
Originating Board BRIGHT
Year Built 1961
Annual Tax Amount $4,864
Tax Year 2024
Lot Dimensions 70.00 x 0.00
Property Description
****Seller offering 5k towards buyers closing cost for full price offer****
Charming 4-Bedroom 2-Story Home in Wenonah, NJ
This beautifully newly renovated home offers 4 spacious bedrooms and 1 modern bath, perfect for growing families or those looking for extra space. Enjoy brand new floors throughout, and stay comfortable year-round with a new central air system and forced air heating.
The updated kitchen features stunning new countertops, a gas stove, and stainless steel appliances including a fridge, dishwasher, and microwave—ideal for cooking and entertaining. Convenient laundry hookups are available.
Step outside to your large backyard, offering plenty of space for outdoor activities and relaxation. The property also boasts a large unfinished basement with the potential for customization or additional storage.
Additional features include:
Attached garage and a driveway with parking for 2 cars
Natural gas, public sewer, and water connections
Carpeted steps for extra comfort and style
Prime location in the quiet, desirable neighborhood of Wenonah, NJ
This home is move-in ready and waiting for you! Don't miss out on this fantastic opportunity.
Location
State NJ
County Gloucester
Area Deptford Twp (20802)
Zoning RESIDENTIAL
Rooms
Basement Full, Unfinished
Main Level Bedrooms 2
Interior
Interior Features Kitchen - Island, Upgraded Countertops, Bathroom - Tub Shower, Combination Dining/Living, Combination Kitchen/Dining, Combination Kitchen/Living, Dining Area, Entry Level Bedroom, Family Room Off Kitchen, Floor Plan - Open
Hot Water Electric
Heating Forced Air
Cooling Central A/C
Flooring Laminate Plank
Equipment Dishwasher, Built-In Microwave, Water Heater, Stainless Steel Appliances, Refrigerator, Oven/Range - Gas
Furnishings No
Fireplace N
Appliance Dishwasher, Built-In Microwave, Water Heater, Stainless Steel Appliances, Refrigerator, Oven/Range - Gas
Heat Source Natural Gas
Laundry Hookup
Exterior
Exterior Feature Screened, Patio(s)
Parking Features Garage - Front Entry, Additional Storage Area
Garage Spaces 3.0
Utilities Available Electric Available, Water Available, Sewer Available, Natural Gas Available
Water Access N
Roof Type Asphalt
Accessibility None
Porch Screened, Patio(s)
Attached Garage 1
Total Parking Spaces 3
Garage Y
Building
Story 2
Foundation Block
Sewer Public Sewer
Water Public
Architectural Style Bungalow
Level or Stories 2
Additional Building Above Grade, Below Grade
Structure Type Dry Wall
New Construction N
Schools
School District Deptford Township Public Schools
Others
Senior Community No
Tax ID 02-00555-00013
Ownership Fee Simple
SqFt Source Assessor
Acceptable Financing FHA, Conventional, Cash
Horse Property N
Listing Terms FHA, Conventional, Cash
Financing FHA,Conventional,Cash
Special Listing Condition Standard
Read Less Info
Want to know what your home might be worth? Contact us for a FREE valuation!

Our team is ready to help you sell your home for the highest possible price ASAP

Bought with Dominic A. Venuto, Sr. • Real Broker, LLC






