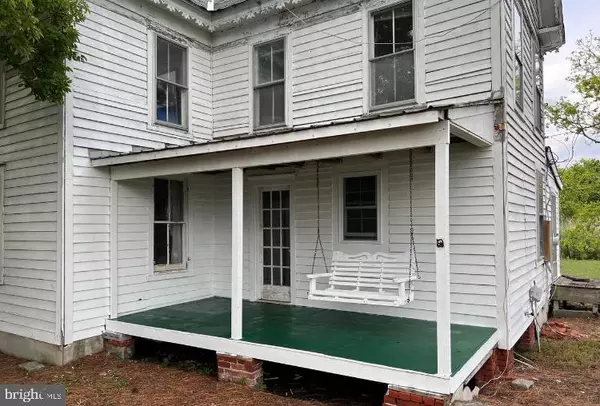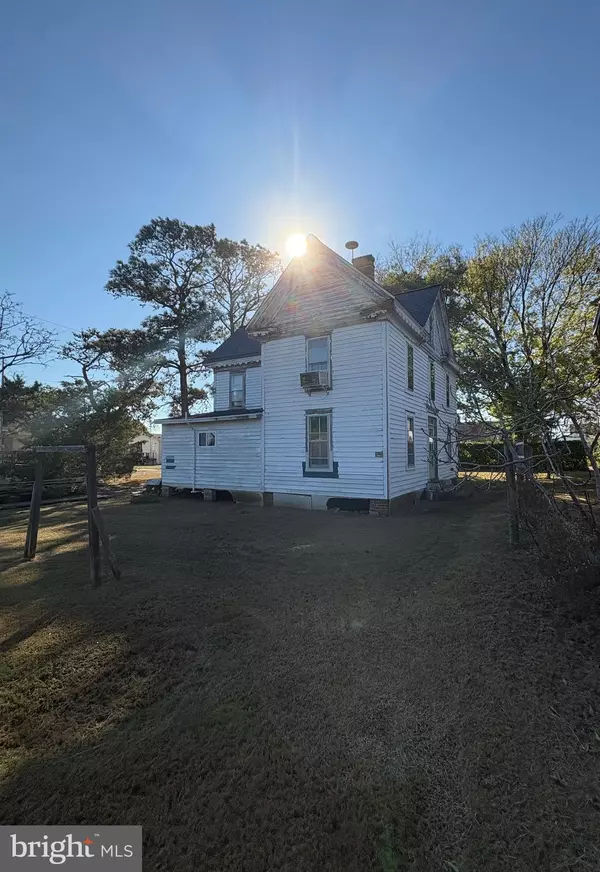$75,000
$84,900
11.7%For more information regarding the value of a property, please contact us for a free consultation.
4 Beds
1 Bath
1,344 SqFt
SOLD DATE : 12/27/2024
Key Details
Sold Price $75,000
Property Type Single Family Home
Sub Type Detached
Listing Status Sold
Purchase Type For Sale
Square Footage 1,344 sqft
Price per Sqft $55
Subdivision Smith Island
MLS Listing ID MDSO2005168
Sold Date 12/27/24
Style Farmhouse/National Folk
Bedrooms 4
Full Baths 1
HOA Y/N N
Abv Grd Liv Area 1,344
Originating Board BRIGHT
Year Built 1920
Annual Tax Amount $695
Tax Year 2024
Lot Size 7,645 Sqft
Acres 0.18
Lot Dimensions 0.00 x 0.00
Property Description
A beautiful historic home situated on a lovely shady lot located in the heart of Tylerton, Smith Island, Maryland. This four bedroom, one bathroom unique gem has a ton of potential! A most timeless, beautifully etched glass front door features unique artwork demonstrating craftsmanship from another era. All rooms are spacious and filled with lots of character. The original hardwood floors offer warmth and a rustic feel throughout the home. New roof just installed this year, plumbing has been replaced with pex plumbing, new hot water heater and updated bathroom. The outside of the home has many original architectural elements and designs with lovely ornate woodwork and trim abounding. The swing on the shady front porch is just beckoning you to relax, sit and swing. Island life is awaiting! Come and experience this peaceful existence.
Location
State MD
County Somerset
Area Somerset West Of Rt-13 (20-01)
Zoning MRC
Rooms
Other Rooms Bedroom 2, Bedroom 3, Bedroom 4, Kitchen, Family Room, Foyer, Bedroom 1, Utility Room, Attic, Full Bath
Main Level Bedrooms 1
Interior
Interior Features Additional Stairway, Bathroom - Stall Shower, Ceiling Fan(s), Double/Dual Staircase, Entry Level Bedroom, Family Room Off Kitchen, Floor Plan - Traditional, Kitchen - Eat-In, Kitchen - Island, Stain/Lead Glass, Wood Floors, Attic
Hot Water Electric
Heating Baseboard - Electric
Cooling Window Unit(s)
Flooring Hardwood, Vinyl, Wood
Equipment Washer/Dryer Hookups Only
Fireplace N
Window Features Storm
Appliance Washer/Dryer Hookups Only
Heat Source Electric
Laundry Hookup, Main Floor
Exterior
Exterior Feature Porch(es)
Water Access N
Roof Type Architectural Shingle,Metal
Accessibility 2+ Access Exits
Porch Porch(es)
Garage N
Building
Lot Description Backs to Trees, Cleared, Rear Yard, SideYard(s)
Story 2
Foundation Pillar/Post/Pier
Sewer Public Sewer
Water Private/Community Water
Architectural Style Farmhouse/National Folk
Level or Stories 2
Additional Building Above Grade, Below Grade
Structure Type Unfinished Walls,Plaster Walls
New Construction N
Schools
Elementary Schools Ewell School
Middle Schools Ewell School
High Schools Crisfield Academy And
School District Somerset County Public Schools
Others
Pets Allowed Y
Senior Community No
Tax ID 2010002273
Ownership Fee Simple
SqFt Source Assessor
Acceptable Financing Cash
Listing Terms Cash
Financing Cash
Special Listing Condition Standard
Pets Allowed No Pet Restrictions
Read Less Info
Want to know what your home might be worth? Contact us for a FREE valuation!

Our team is ready to help you sell your home for the highest possible price ASAP

Bought with Unrepresented Buyer • Unrepresented Buyer Office






