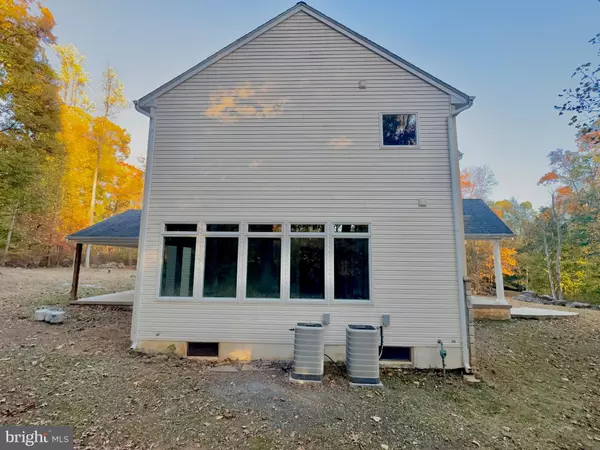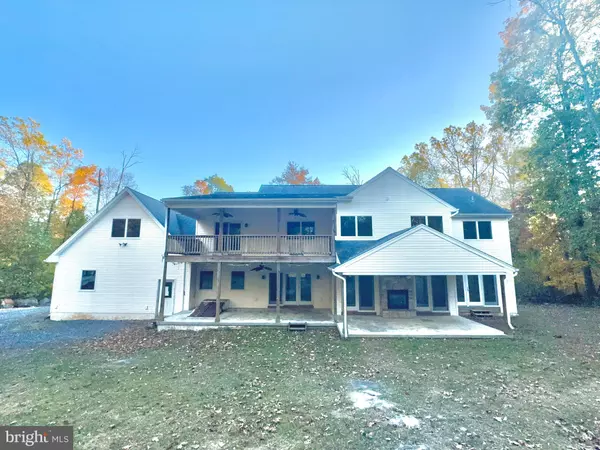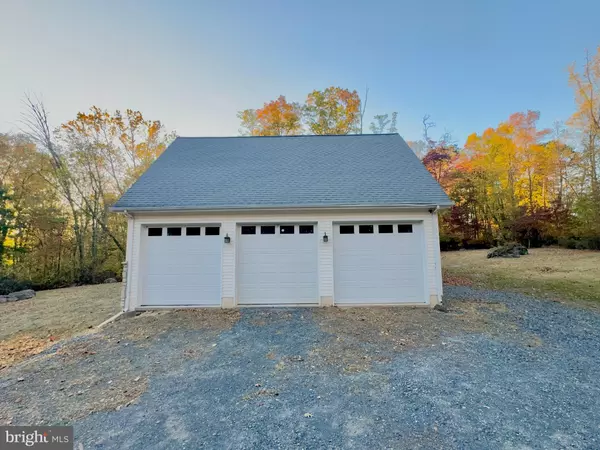$565,000
$574,900
1.7%For more information regarding the value of a property, please contact us for a free consultation.
4 Beds
4 Baths
3,840 SqFt
SOLD DATE : 12/26/2024
Key Details
Sold Price $565,000
Property Type Single Family Home
Sub Type Detached
Listing Status Sold
Purchase Type For Sale
Square Footage 3,840 sqft
Price per Sqft $147
Subdivision None Available
MLS Listing ID PABU2082124
Sold Date 12/26/24
Style Colonial
Bedrooms 4
Full Baths 3
Half Baths 1
HOA Y/N N
Abv Grd Liv Area 3,840
Originating Board BRIGHT
Year Built 2007
Annual Tax Amount $14,595
Tax Year 2024
Lot Size 4.424 Acres
Acres 4.42
Lot Dimensions 0.00 x 0.00
Property Description
Nestled on a sprawling 4.42-acre property, this stunning colonial two-story home offers over 3,800 square feet of luxurious living space. As you step inside, you are greeted by a grand living room with cathedral ceilings and a cozy fireplace, perfect for gatherings and relaxation. The spacious kitchen is a chef's dream, featuring a large breakfast bar and plenty of counter space for culinary creations. This home boasts four generously sized bedrooms and three and a half bathrooms, providing ample space for family and guests.
The primary suite is a true retreat, featuring its own fireplace, a spacious walk-in closet, and a private second-floor deck with serene views. The en-suite bathroom is elegantly designed with a double vanity and a jacuzzi-style tub, perfect for unwinding after a long day. An exterior entrance to the basement adds convenience and accessibility to additional storage or potential finished space.
Outside, you'll find a beautifully designed rear porch with its own fireplace, making it an ideal spot for entertaining or enjoying peaceful evenings. The property also includes a three-car oversized garage and a private driveway, providing ample parking and storage. This home combines the best of indoor and outdoor living, with generous space and a tranquil setting perfect for making memories.
To help visualize this home's floorplan and to highlight its potential, virtual furnishings may have been added to photos found in this listing.
Location
State PA
County Bucks
Area Milford Twp (10123)
Zoning RA
Rooms
Basement Unfinished, Outside Entrance, Full
Main Level Bedrooms 4
Interior
Hot Water Propane
Heating Forced Air, Heat Pump - Gas BackUp
Cooling Central A/C
Fireplaces Number 2
Fireplace Y
Heat Source Natural Gas
Exterior
Parking Features Garage Door Opener, Garage - Side Entry, Built In
Garage Spaces 9.0
Water Access N
Roof Type Shingle,Tile
Accessibility None
Attached Garage 3
Total Parking Spaces 9
Garage Y
Building
Story 2
Foundation Block
Sewer On Site Septic
Water Well
Architectural Style Colonial
Level or Stories 2
Additional Building Above Grade, Below Grade
New Construction N
Schools
Elementary Schools Pfaff
Middle Schools Milford
School District Quakertown Community
Others
Senior Community No
Tax ID 23-007-155-001
Ownership Fee Simple
SqFt Source Assessor
Special Listing Condition REO (Real Estate Owned)
Read Less Info
Want to know what your home might be worth? Contact us for a FREE valuation!

Our team is ready to help you sell your home for the highest possible price ASAP

Bought with Colleen Fida • Keller Williams Realty Group






