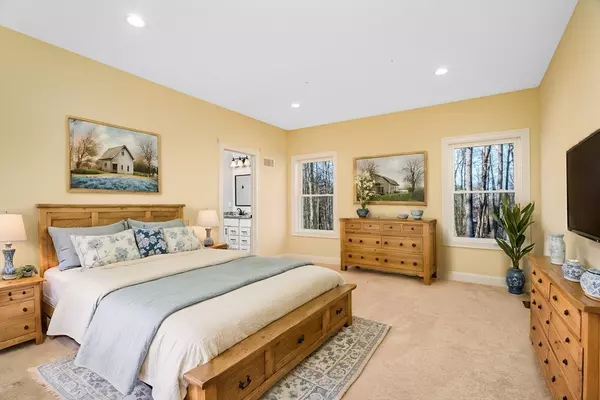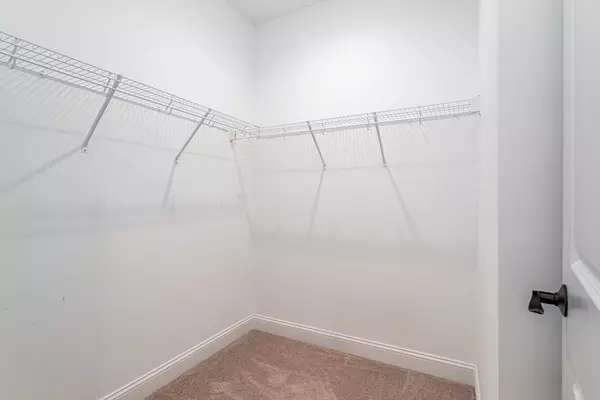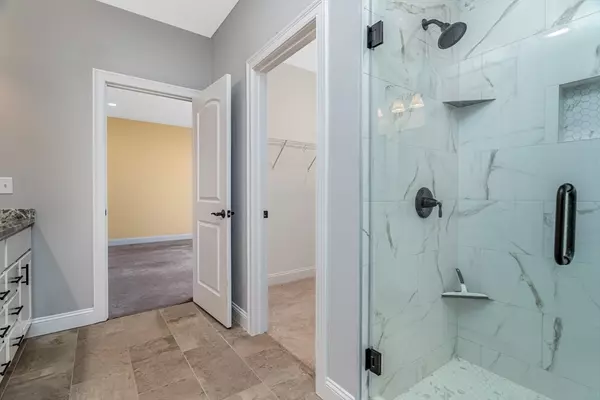$574,999
$574,999
For more information regarding the value of a property, please contact us for a free consultation.
3 Beds
2 Baths
2,208 SqFt
SOLD DATE : 12/20/2024
Key Details
Sold Price $574,999
Property Type Single Family Home
Sub Type Single Family Residence
Listing Status Sold
Purchase Type For Sale
Square Footage 2,208 sqft
Price per Sqft $260
MLS Listing ID 73316017
Sold Date 12/20/24
Style Ranch
Bedrooms 3
Full Baths 2
HOA Y/N false
Year Built 2023
Annual Tax Amount $6,362
Tax Year 2024
Lot Size 2.400 Acres
Acres 2.4
Property Description
NEW CONSTRUCTION COMPLETED IN 2023 THIS CUSTOM QUALITY BUILT RANCH SITS ON 2.4 ACRES. OPEN CONCEPT, CATHEDRAL CEILINGS, CENTRAL AIR CONDITIONING, LIVING ROOM W/ PROPANE FIREPLACE, GRANITE COUNTERS, FARMERS SINK, BREAKFAST BAR, STAINLESS APPLIANCES, RECCESSED LIGHTING, GLEAMING HARDWOOD FLOORING, DECK OFF OF DINING ROOM OVERLOOKING PRIVATE FENCED IN BACKYARD, MAIN SUITE OFFERS WALK-IN CLOSET, CUSTOM SHOWER, DUAL VANITY, FIRST FLOOR LAUNDRY, EVERYTHING YOU NEED ON ONE LEVEL.2 CAR GARAGE.PLENTY OF PARKING, LARGE OPEN BASEMENT. GREAT LOCATION QUICK ACCESS TO MAJOR ROUTES.
Location
State MA
County Worcester
Zoning Res
Direction Rte 2A/ Templeton Rd. to Petersham Rd/ Rte 32 to New Salem Rd/Rte 122
Rooms
Basement Full
Primary Bedroom Level Main, First
Dining Room Cathedral Ceiling(s), Flooring - Hardwood, Balcony / Deck, Open Floorplan, Lighting - Overhead
Kitchen Flooring - Hardwood, Flooring - Wood, Dining Area, Countertops - Stone/Granite/Solid, Breakfast Bar / Nook, Open Floorplan, Recessed Lighting
Interior
Heating Forced Air
Cooling Central Air
Flooring Wood, Tile, Carpet
Fireplaces Number 1
Fireplaces Type Living Room
Appliance Water Heater, Range, Dishwasher, Microwave, Refrigerator, Washer, Dryer
Laundry First Floor
Exterior
Exterior Feature Porch, Deck - Composite
Garage Spaces 2.0
Community Features Shopping, Highway Access, House of Worship, Public School
Roof Type Shingle
Total Parking Spaces 10
Garage Yes
Building
Lot Description Wooded, Cleared
Foundation Concrete Perimeter
Sewer Private Sewer
Water Private
Architectural Style Ranch
Others
Senior Community false
Read Less Info
Want to know what your home might be worth? Contact us for a FREE valuation!

Our team is ready to help you sell your home for the highest possible price ASAP
Bought with Deb Covino • Lamacchia Realty, Inc.






