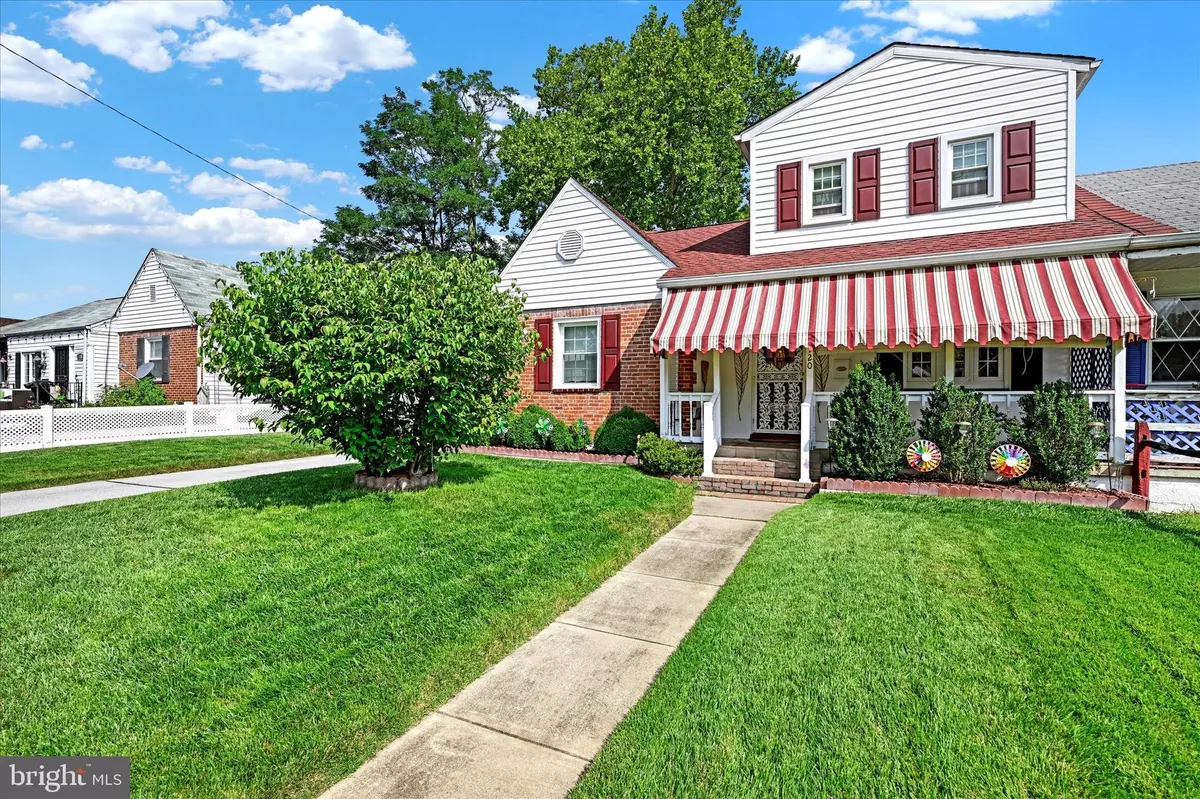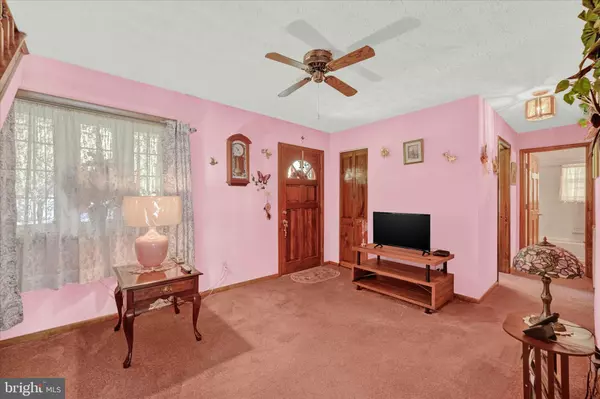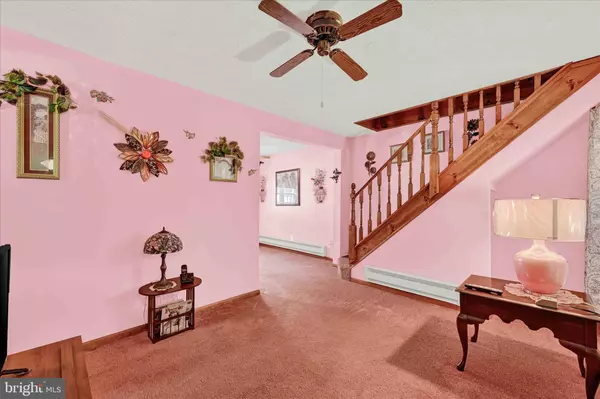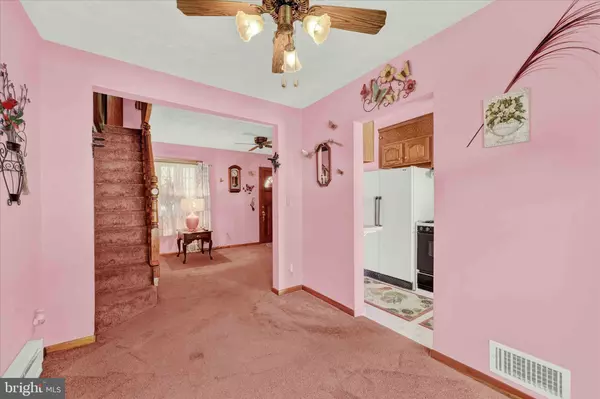$184,000
$199,900
8.0%For more information regarding the value of a property, please contact us for a free consultation.
2 Beds
1 Bath
928 SqFt
SOLD DATE : 12/20/2024
Key Details
Sold Price $184,000
Property Type Single Family Home
Sub Type Twin/Semi-Detached
Listing Status Sold
Purchase Type For Sale
Square Footage 928 sqft
Price per Sqft $198
Subdivision Elmwood
MLS Listing ID MDBC2104682
Sold Date 12/20/24
Style Ranch/Rambler
Bedrooms 2
Full Baths 1
HOA Y/N N
Abv Grd Liv Area 928
Originating Board BRIGHT
Year Built 1949
Annual Tax Amount $1,339
Tax Year 2024
Lot Size 4,400 Sqft
Acres 0.1
Lot Dimensions 1.00 x
Property Description
Lovingly Maintained by Long Term Owner, You are Greeted by the Inviting Cozy, Covered Front Porch. On the Main Level, this Semi-Detached Ranch Style Home in the Elmwood Community Includes a Kitchen, Separate Dining Room, Living Room, Bedroom and Full Bath. There is Also an Additional Room that Could be Utilized as an Office or Another Bedroom and Laundry on the Main Level. The Expanded Upper Level with the Second Bedroom has Plenty of Excess Attic Storage. A Covered Patio in the Back Yard for Enjoying the Outdoors and the Thoughtful, Attentively Cared for Landscaping. The Rear Yard Also Has a Privacy Fence and Shed. Enjoy the Ease of Living with Everything Needed Located on the Main Level and in Close Proximity to Shopping, Restaurants and Recreation.
Location
State MD
County Baltimore
Zoning RESIDENTIAL
Rooms
Other Rooms Living Room, Dining Room, Bedroom 2, Kitchen, Bedroom 1, Office
Main Level Bedrooms 1
Interior
Interior Features Carpet, Ceiling Fan(s), Entry Level Bedroom, Floor Plan - Traditional, Formal/Separate Dining Room
Hot Water Natural Gas
Heating Forced Air
Cooling Central A/C, Ceiling Fan(s)
Equipment Dryer, Oven/Range - Gas, Refrigerator, Washer, Water Heater
Fireplace N
Window Features Double Pane,Insulated,Screens
Appliance Dryer, Oven/Range - Gas, Refrigerator, Washer, Water Heater
Heat Source Natural Gas
Exterior
Garage Spaces 3.0
Fence Privacy, Rear
Water Access N
View Garden/Lawn
Accessibility None
Total Parking Spaces 3
Garage N
Building
Lot Description Landscaping, Rear Yard
Story 2
Foundation Other
Sewer Public Sewer
Water Public
Architectural Style Ranch/Rambler
Level or Stories 2
Additional Building Above Grade, Below Grade
New Construction N
Schools
School District Baltimore County Public Schools
Others
Senior Community No
Tax ID 04141403003140
Ownership Fee Simple
SqFt Source Assessor
Special Listing Condition Standard
Read Less Info
Want to know what your home might be worth? Contact us for a FREE valuation!

Our team is ready to help you sell your home for the highest possible price ASAP

Bought with Jared Christopher Moran • RE/MAX Ikon






