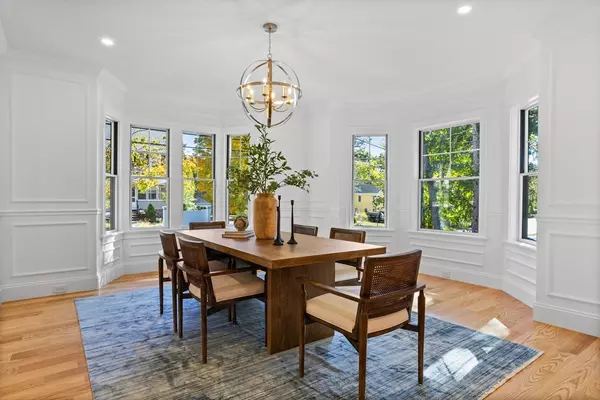$2,350,000
$2,425,000
3.1%For more information regarding the value of a property, please contact us for a free consultation.
6 Beds
6.5 Baths
5,180 SqFt
SOLD DATE : 12/19/2024
Key Details
Sold Price $2,350,000
Property Type Single Family Home
Sub Type Single Family Residence
Listing Status Sold
Purchase Type For Sale
Square Footage 5,180 sqft
Price per Sqft $453
MLS Listing ID 73300872
Sold Date 12/19/24
Style Colonial,Colonial Revival
Bedrooms 6
Full Baths 6
Half Baths 1
HOA Y/N false
Year Built 2024
Tax Year 2024
Lot Size 0.320 Acres
Acres 0.32
Property Description
Step into this new home that exudes character, warmth, and charm. Located in Bedford's town center, this meticulously designed residence offers modern conveniences galore. The first floor is a captivating space providing a modern kitchen, pantry, wet bar, formal dining room with oversized windows, and a spacious family room with stunning and cozy fireplace. The home features two primary suites–one on the first floor, plus four additional bedrooms all with en-suite baths, and a convenient second floor laundry room. The finished lower level has ample relaxation space with a recreation room, media room, gym, and additional full bath. The private backyard offers a patio for outdoor retreats. Conveniently situated, you can easily access the Minuteman bike path and schools. For a home that seamlessly blends timeless charm with modern amenities, this is your perfect choice.
Location
State MA
County Middlesex
Zoning C
Direction Great Road to South Road
Rooms
Family Room Closet/Cabinets - Custom Built, Flooring - Hardwood, Exterior Access, Recessed Lighting, Crown Molding
Basement Full, Partially Finished, Interior Entry, Bulkhead, Sump Pump, Radon Remediation System
Primary Bedroom Level Second
Dining Room Flooring - Hardwood, Window(s) - Bay/Bow/Box, Open Floorplan, Wainscoting, Lighting - Overhead, Crown Molding, Window Seat
Kitchen Closet/Cabinets - Custom Built, Flooring - Hardwood, Pantry, Countertops - Stone/Granite/Solid, Kitchen Island, Wet Bar, Open Floorplan, Recessed Lighting, Stainless Steel Appliances, Pot Filler Faucet, Wine Chiller, Gas Stove, Lighting - Pendant, Crown Molding
Interior
Interior Features Walk-In Closet(s), Recessed Lighting, Wainscoting, Crown Molding, Bathroom - Full, Bathroom - Tiled With Shower Stall, Closet, Open Floorplan, Mud Room, Great Room, Media Room, Exercise Room, Wired for Sound, Internet Available - Unknown
Heating Forced Air, Natural Gas
Cooling Central Air
Flooring Tile, Vinyl, Concrete, Hardwood, Flooring - Hardwood, Flooring - Stone/Ceramic Tile, Flooring - Vinyl
Fireplaces Number 1
Fireplaces Type Family Room
Appliance Electric Water Heater, Water Heater, Oven, Dishwasher, Disposal, Microwave, Range, Refrigerator, Wine Refrigerator, Range Hood, Plumbed For Ice Maker
Laundry Flooring - Stone/Ceramic Tile, Countertops - Stone/Granite/Solid, Recessed Lighting, Washer Hookup, Sink, Second Floor, Electric Dryer Hookup
Exterior
Exterior Feature Porch, Porch - Enclosed, Patio, Patio - Enclosed, Rain Gutters, Professional Landscaping, Sprinkler System, Outdoor Gas Grill Hookup
Garage Spaces 2.0
Community Features Public Transportation, Shopping, Tennis Court(s), Park, Walk/Jog Trails, Medical Facility, Bike Path, Conservation Area, Highway Access, House of Worship, Public School, Sidewalks
Utilities Available for Gas Range, for Electric Oven, for Electric Dryer, Washer Hookup, Icemaker Connection, Outdoor Gas Grill Hookup
Roof Type Shingle
Total Parking Spaces 6
Garage Yes
Building
Lot Description Easements, Cleared, Gentle Sloping, Sloped
Foundation Concrete Perimeter
Sewer Public Sewer
Water Public
Schools
Elementary Schools Davis/Lane
Middle Schools John Glenn
High Schools Bedford
Others
Senior Community false
Read Less Info
Want to know what your home might be worth? Contact us for a FREE valuation!

Our team is ready to help you sell your home for the highest possible price ASAP
Bought with Marina Belyea • Compass







