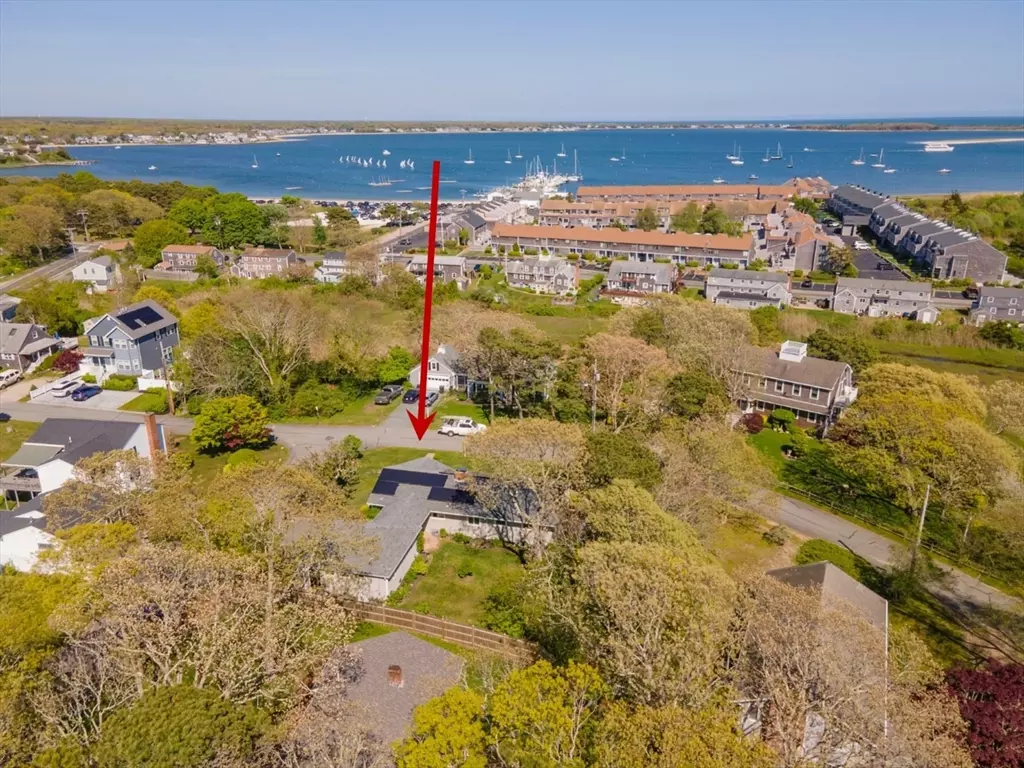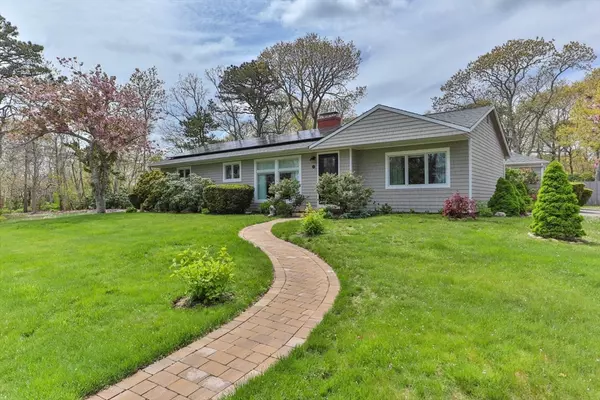$1,050,520
$1,152,000
8.8%For more information regarding the value of a property, please contact us for a free consultation.
4 Beds
3 Baths
1,652 SqFt
SOLD DATE : 12/20/2024
Key Details
Sold Price $1,050,520
Property Type Single Family Home
Sub Type Single Family Residence
Listing Status Sold
Purchase Type For Sale
Square Footage 1,652 sqft
Price per Sqft $635
MLS Listing ID 73223776
Sold Date 12/20/24
Style Ranch
Bedrooms 4
Full Baths 3
HOA Y/N false
Year Built 1959
Annual Tax Amount $5,149
Tax Year 2024
Lot Size 10,890 Sqft
Acres 0.25
Property Description
Welcome to a Beautifully Renovated Ranch by Lewis Bay and Nantucket Sound! Renovated from floor to ceiling! You'll love the attention to detail the carefully chosen to represent a modern Cape Cod life style.Living Room features a wood burning brick fireplace, hardwood floors and a wall of built-in shelves.New Kitchen-Aid stainless steel appliances compliment the sparkly kitchen with tiled floor. All new tiled bathrooms. A Terrific floor plan with private Master Bedroom off the living room and two bedrooms and full bath on the opposite end of the home.A beautiful patio connects the home to the garage and on the other side of the garage is the 4th bedroom with private bath, currently set up as a home office away from the main living area for privacy. Central Air * Natural Gas *Generator* Solar Panels (owner) * Town Sewer *One block to Veteran's Beach overlooking Lewis Bay. A few blocks away to Hyannis Harbor for Ferry's to the Islands or Dining along Ocean St. Furniture Negotiable.
Location
State MA
County Barnstable
Area Hyannis
Zoning RB
Direction Ocean Street to Gosnold Street to corner of Circuit Ave. and Watson St.
Rooms
Basement Full, Interior Entry
Primary Bedroom Level Main, First
Dining Room Flooring - Hardwood, Remodeled
Kitchen Closet, Flooring - Stone/Ceramic Tile, Dining Area, Countertops - Upgraded, Cabinets - Upgraded, Cable Hookup, Exterior Access, Remodeled, Stainless Steel Appliances, Gas Stove
Interior
Interior Features Finish - Sheetrock
Heating Forced Air, Natural Gas
Cooling Central Air
Flooring Wood, Tile, Laminate
Fireplaces Number 1
Appliance Gas Water Heater, Tankless Water Heater, Range, Dishwasher, Microwave, Refrigerator, Washer, Dryer, Range Hood
Laundry In Basement, Electric Dryer Hookup, Washer Hookup
Exterior
Exterior Feature Porch, Patio, Rain Gutters, Screens
Garage Spaces 1.0
Community Features Public Transportation, Shopping, Golf, Medical Facility, Highway Access, House of Worship, Marina, Private School, Public School, University
Utilities Available for Gas Range, for Gas Oven, for Electric Dryer, Washer Hookup
Waterfront Description Beach Front,Bay,Harbor,Ocean,Sound,Walk to,1/10 to 3/10 To Beach,Beach Ownership(Public)
Roof Type Shingle
Total Parking Spaces 4
Garage Yes
Building
Lot Description Corner Lot, Cleared
Foundation Concrete Perimeter
Sewer Public Sewer
Water Public
Schools
Elementary Schools Hyannis West
Middle Schools Bis & Bues
High Schools Barnstable H.S.
Others
Senior Community false
Read Less Info
Want to know what your home might be worth? Contact us for a FREE valuation!

Our team is ready to help you sell your home for the highest possible price ASAP
Bought with Debbie Kenney • Berkshire Hathaway HomeServices Robert Paul Properties







