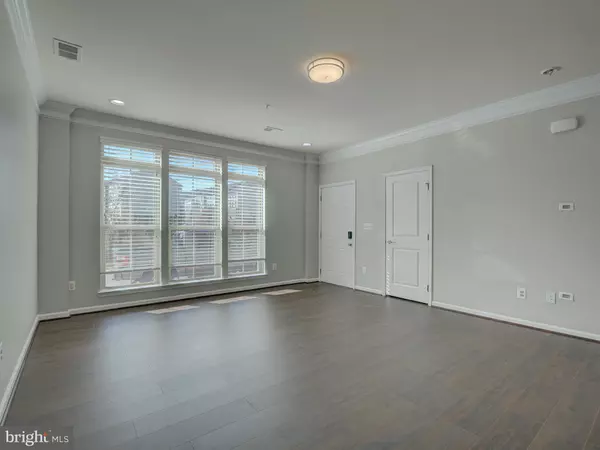$489,900
$489,900
For more information regarding the value of a property, please contact us for a free consultation.
3 Beds
3 Baths
1,600 SqFt
SOLD DATE : 12/19/2024
Key Details
Sold Price $489,900
Property Type Condo
Sub Type Condo/Co-op
Listing Status Sold
Purchase Type For Sale
Square Footage 1,600 sqft
Price per Sqft $306
Subdivision Loudoun Crossing Condominium
MLS Listing ID VALO2083560
Sold Date 12/19/24
Style Other
Bedrooms 3
Full Baths 2
Half Baths 1
Condo Fees $337/mo
HOA Fees $91/mo
HOA Y/N Y
Abv Grd Liv Area 1,600
Originating Board BRIGHT
Year Built 2016
Annual Tax Amount $3,756
Tax Year 2024
Property Description
Welcome home to this beautifully open floor plan updated, 1,600 sq. ft., 3-bedroom, 2.5-bath condo in the sought-after Loudoun County wine and beer country! This stunning residence offers modern upgrades throughout: brand-newer carpet and paint, luxury vinyl plank flooring, and a sleek glass shower enclosure, all installed within the past recent months.
The heart of this home is a chef's dream kitchen, featuring all stainless steel appliances, a 5-burner gas stove, granite countertops, and plenty of space for entertaining. Enjoy a luxurious primary suite with a Roman shower, dual oversized walk-in closets, and spacious bedrooms that offer both style and comfort. Also featured is a 1 car garage, balcony off the rear, laundry room and access to many stores, schools, medical, entertainment, library and so much more.
Open House 11/17/2024, Please use shoe covers and agents, please leave cards. Thank you for showing.
Location
State VA
County Loudoun
Zoning PDH4
Rooms
Other Rooms Primary Bedroom, Bedroom 2, Bedroom 3, Kitchen, Family Room, Laundry
Interior
Interior Features Combination Kitchen/Living, Primary Bath(s), Upgraded Countertops, Crown Moldings, Window Treatments, Floor Plan - Open
Hot Water Natural Gas
Heating Forced Air, Heat Pump(s)
Cooling Central A/C
Flooring Carpet, Luxury Vinyl Plank
Equipment Dishwasher, Disposal, Dryer - Front Loading, Oven/Range - Gas, Refrigerator, Washer/Dryer Stacked, Icemaker
Fireplace N
Appliance Dishwasher, Disposal, Dryer - Front Loading, Oven/Range - Gas, Refrigerator, Washer/Dryer Stacked, Icemaker
Heat Source Natural Gas
Exterior
Parking Features Garage Door Opener
Garage Spaces 1.0
Utilities Available Electric Available, Natural Gas Available, Sewer Available, Water Available
Amenities Available Club House, Common Grounds, Pool - Outdoor, Tennis Courts, Tot Lots/Playground
Water Access N
Accessibility None
Attached Garage 1
Total Parking Spaces 1
Garage Y
Building
Story 2
Foundation Other
Sewer Public Sewer
Water Public
Architectural Style Other
Level or Stories 2
Additional Building Above Grade, Below Grade
Structure Type 9'+ Ceilings
New Construction N
Schools
Elementary Schools Pinebrook
Middle Schools Willard
High Schools Lightridge
School District Loudoun County Public Schools
Others
Pets Allowed Y
HOA Fee Include Ext Bldg Maint,Lawn Maintenance,Pool(s),Road Maintenance,Sewer,Snow Removal,Trash,Water
Senior Community No
Tax ID 249382066005
Ownership Condominium
Special Listing Condition Standard
Pets Allowed Case by Case Basis
Read Less Info
Want to know what your home might be worth? Contact us for a FREE valuation!

Our team is ready to help you sell your home for the highest possible price ASAP

Bought with Mary S Copeland • Compass







