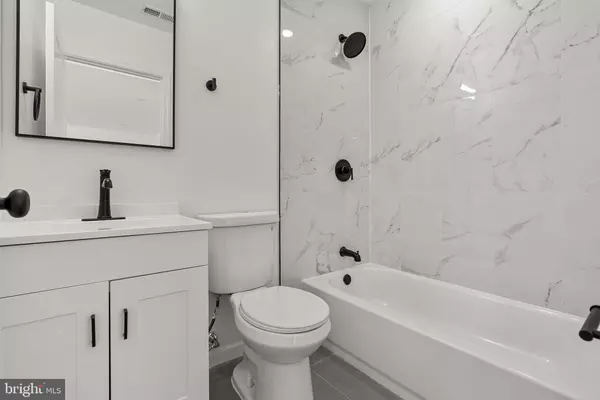$590,000
$590,000
For more information regarding the value of a property, please contact us for a free consultation.
4 Beds
3 Baths
2,400 SqFt
SOLD DATE : 12/18/2024
Key Details
Sold Price $590,000
Property Type Single Family Home
Sub Type Detached
Listing Status Sold
Purchase Type For Sale
Square Footage 2,400 sqft
Price per Sqft $245
Subdivision North Park
MLS Listing ID PABU2082666
Sold Date 12/18/24
Style Other
Bedrooms 4
Full Baths 3
HOA Y/N N
Abv Grd Liv Area 2,400
Originating Board BRIGHT
Year Built 1952
Annual Tax Amount $4,007
Tax Year 2024
Lot Size 9,991 Sqft
Acres 0.23
Lot Dimensions 103.00 x 97.00
Property Description
Located in desirable Pennsbury School District. Beautiful corner property, practicly new construction 4 bedrooms and 3 bath home with a garage. Featuring high end upgrades and finishes, new roof, doors, siding, gutters, kitchen and more! Stainless steel appliances, quartz countertops and new 48 inch cabinets in the kitchen. New flooring throughout. You will notice a spacious yard for you to enjoy. Some other notable features of the home include brand new central HVAC, water heater and laundry area with a washer and dryer (included). Comes with 1 year builders warranty.
Location
State PA
County Bucks
Area Falls Twp (10113)
Zoning NCR
Rooms
Main Level Bedrooms 1
Interior
Hot Water Electric
Heating Heat Pump(s), Central
Cooling Central A/C
Fireplace N
Heat Source Electric
Exterior
Parking Features Garage - Front Entry
Garage Spaces 1.0
Water Access N
Accessibility None
Attached Garage 1
Total Parking Spaces 1
Garage Y
Building
Story 2
Foundation Slab
Sewer Public Sewer
Water Public
Architectural Style Other
Level or Stories 2
Additional Building Above Grade, Below Grade
New Construction N
Schools
High Schools Pennsbury
School District Pennsbury
Others
Senior Community No
Tax ID 13-042-065
Ownership Fee Simple
SqFt Source Assessor
Special Listing Condition Standard
Read Less Info
Want to know what your home might be worth? Contact us for a FREE valuation!

Our team is ready to help you sell your home for the highest possible price ASAP

Bought with Sheron A James • RE/MAX Centre Realtors







