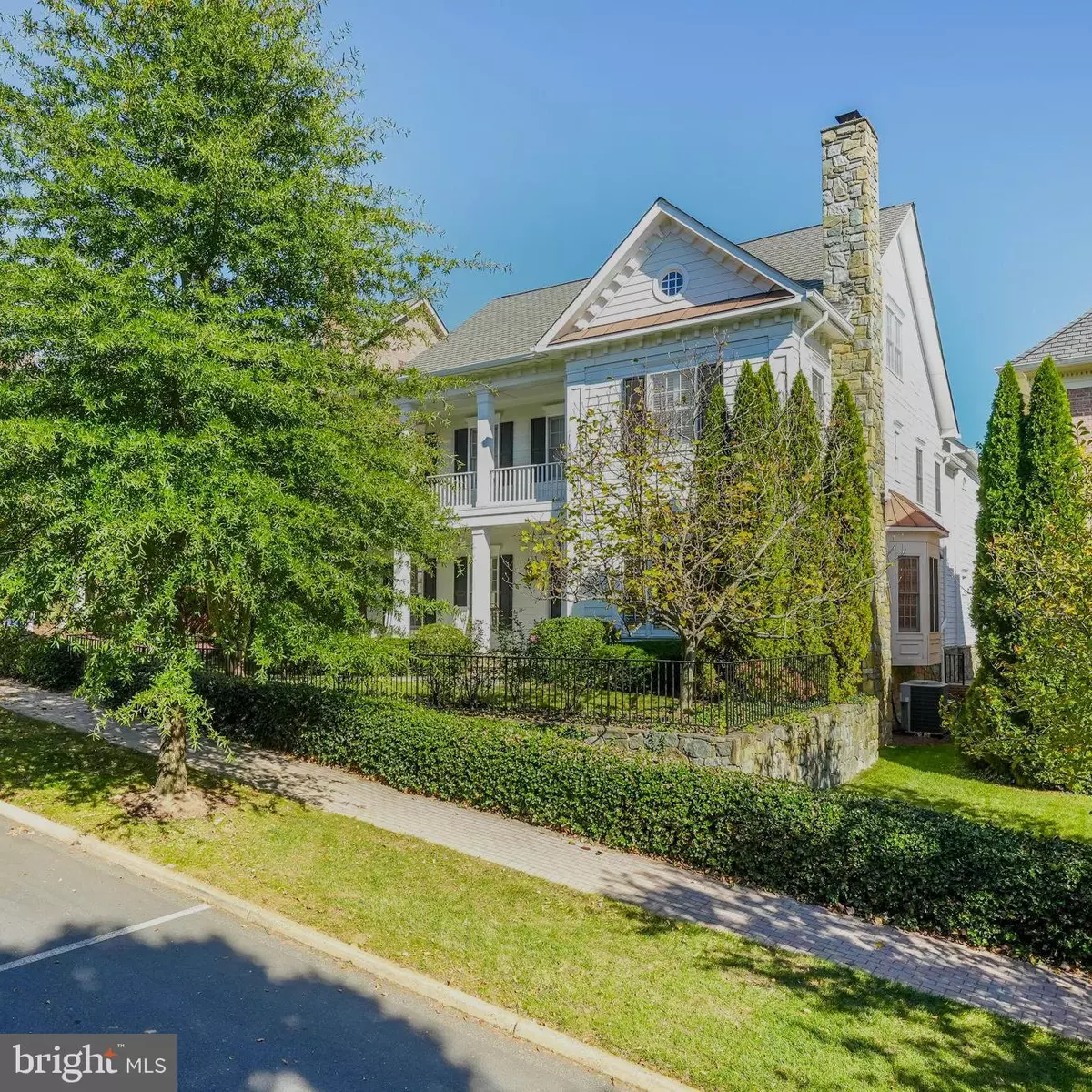$2,350,000
$2,350,000
For more information regarding the value of a property, please contact us for a free consultation.
5 Beds
6 Baths
7,504 SqFt
SOLD DATE : 12/18/2024
Key Details
Sold Price $2,350,000
Property Type Single Family Home
Sub Type Detached
Listing Status Sold
Purchase Type For Sale
Square Footage 7,504 sqft
Price per Sqft $313
Subdivision Evans Farm
MLS Listing ID VAFX2207264
Sold Date 12/18/24
Style Colonial
Bedrooms 5
Full Baths 5
Half Baths 1
HOA Fees $440/mo
HOA Y/N Y
Abv Grd Liv Area 5,648
Originating Board BRIGHT
Year Built 2002
Annual Tax Amount $22,013
Tax Year 2024
Lot Size 6,019 Sqft
Acres 0.14
Property Description
Stunning Perfection in Evans Farm- McLean's premier gated community. The tree-lined development with manicured grounds, pond, and clubhouse is just minutes from downtown McLean, Tysons Corner, Metro's Silver Line Metro Station, and all major commuter routes. This elegant, expanded Rosewell model is richly appointed with four perfectly finished levels with 5 bedrooms and 5 1⁄2 baths and close to $100,000 in improvements. It is a bright and sunlit home that has been impeccably maintained. A few of the recent updates include; gorgeous Schonbek light fixtures and new LED kitchen lighting, new HVAC system and steam humidifier, including new duct work to accommodate the 4th level, a full house generator (24KW), landscape and exterior lighting, a state of the art Security System including cameras, motion sensors and water sensors. This lovely home offers 4 fireplaces, and a rare 3 car oversized garage with considerable street and driveway parking. The bright and open entry level, with 10' ceilings, features a welcoming foyer, an elegant living room with a fireplace, private office/study, formal dining room, and a cozy family room with a fireplace. The open floor plan offers an adjoining gourmet kitchen with a new oversized refrigerator and 2 dishwashers, a breakfast room and sunlit sitting room with a fireplace. Double doors lead to an expansive, private slate patio with a covered pergola. The upper level boasts a large primary suite with sitting room, desk area, and spa-inspired bath with an oversized dual entry shower. There are 3 additional bedrooms, 2 full baths, and a well-designed laundry room with a new washer & dryer that complete this level. The bonus 4th level has a theater room with an adjacent gym and full bath. The lower level is the home's entertainment hub and boasts a recreation room with a fireplace, billiards area, bar, wine room, a full bath, and an expansive storage room. This is the perfect home in the perfect location.
Location
State VA
County Fairfax
Zoning 305
Rooms
Other Rooms Living Room, Dining Room, Primary Bedroom, Sitting Room, Bedroom 2, Bedroom 3, Bedroom 4, Kitchen, Family Room, Den, Breakfast Room, Exercise Room, Office, Recreation Room, Media Room, Primary Bathroom, Full Bath
Basement Fully Finished, Garage Access
Interior
Interior Features Air Filter System, Central Vacuum, Kitchen - Table Space, Recessed Lighting, Bathroom - Soaking Tub, Built-Ins, Family Room Off Kitchen, Pantry, Upgraded Countertops, Wet/Dry Bar, Wine Storage
Hot Water Natural Gas
Heating Forced Air
Cooling Central A/C, Programmable Thermostat, Zoned
Flooring Hardwood, Carpet
Fireplaces Number 4
Fireplaces Type Gas/Propane, Mantel(s), Stone
Equipment Built-In Range, Commercial Range, Dishwasher, Disposal, Dryer, Exhaust Fan, Humidifier, Microwave, Oven/Range - Gas, Range Hood, Refrigerator, Washer
Fireplace Y
Appliance Built-In Range, Commercial Range, Dishwasher, Disposal, Dryer, Exhaust Fan, Humidifier, Microwave, Oven/Range - Gas, Range Hood, Refrigerator, Washer
Heat Source Natural Gas
Laundry Upper Floor
Exterior
Exterior Feature Patio(s)
Parking Features Oversized, Garage - Rear Entry
Garage Spaces 3.0
Fence Wrought Iron
Amenities Available Club House, Common Grounds, Gated Community, Other
Water Access N
Accessibility None
Porch Patio(s)
Attached Garage 3
Total Parking Spaces 3
Garage Y
Building
Story 4
Foundation Permanent
Sewer Public Sewer
Water Public
Architectural Style Colonial
Level or Stories 4
Additional Building Above Grade, Below Grade
Structure Type 9'+ Ceilings,Vaulted Ceilings,Tray Ceilings
New Construction N
Schools
Elementary Schools Kent Gardens
Middle Schools Longfellow
High Schools Mclean
School District Fairfax County Public Schools
Others
HOA Fee Include Common Area Maintenance,Management,Reserve Funds,Security Gate,Snow Removal
Senior Community No
Tax ID 0303 42 0003
Ownership Fee Simple
SqFt Source Assessor
Security Features Security Gate
Acceptable Financing Cash, Conventional, Negotiable
Listing Terms Cash, Conventional, Negotiable
Financing Cash,Conventional,Negotiable
Special Listing Condition Standard
Read Less Info
Want to know what your home might be worth? Contact us for a FREE valuation!

Our team is ready to help you sell your home for the highest possible price ASAP

Bought with Claudia Kern • Compass






