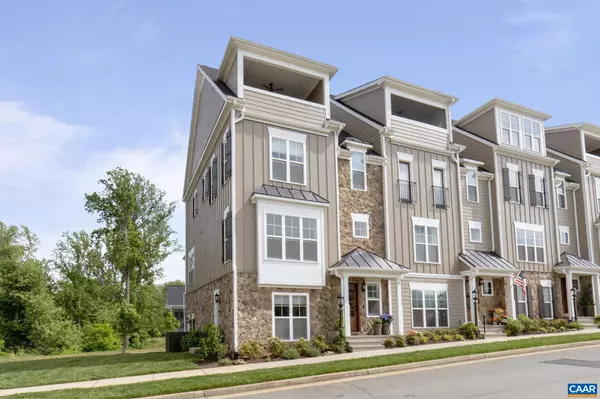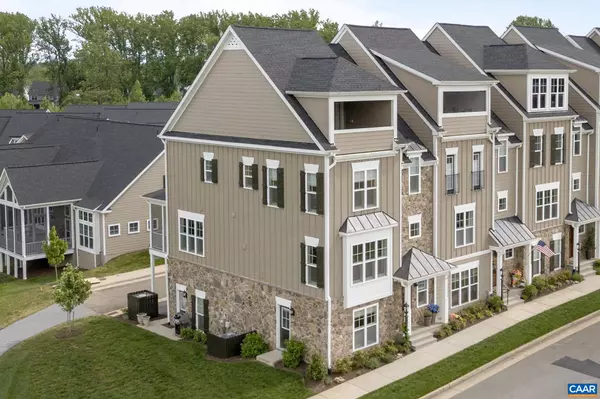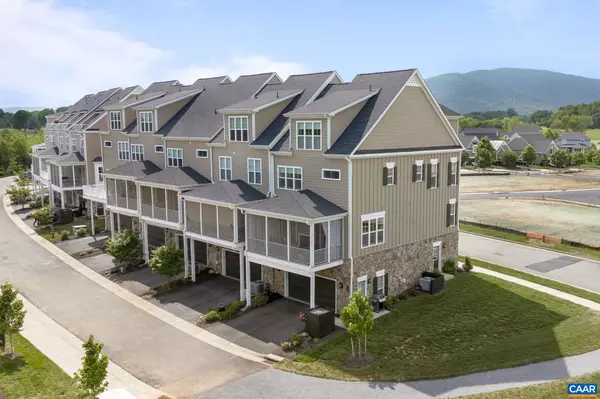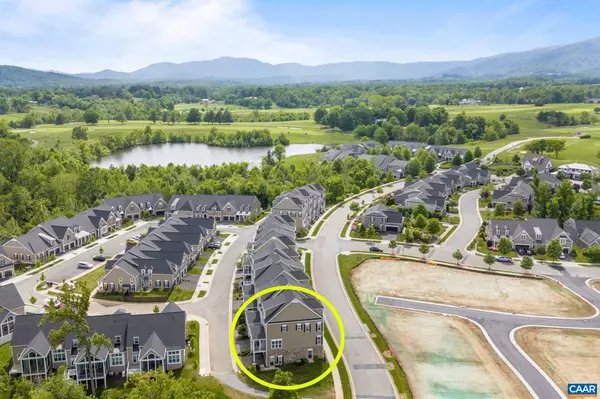$820,000
$825,000
0.6%For more information regarding the value of a property, please contact us for a free consultation.
4 Beds
5 Baths
3,089 SqFt
SOLD DATE : 12/17/2024
Key Details
Sold Price $820,000
Property Type Townhouse
Sub Type End of Row/Townhouse
Listing Status Sold
Purchase Type For Sale
Square Footage 3,089 sqft
Price per Sqft $265
Subdivision Old Trail
MLS Listing ID 652795
Sold Date 12/17/24
Style Split Level
Bedrooms 4
Full Baths 4
Half Baths 1
Condo Fees $100
HOA Fees $101/qua
HOA Y/N Y
Abv Grd Liv Area 3,089
Originating Board CAAR
Year Built 2021
Annual Tax Amount $6,304
Tax Year 2024
Lot Size 2,178 Sqft
Acres 0.05
Property Description
Luxury Townhome with Mountain Views! Craig-built End Unit flooded with natural light featuring $150K in upgrades, MUST SEE to appreciate. Built in 2021, this home is 20% WIDER than townhomes now under construction (>500 sq ft larger), boasts 4 Fully Finished Floors, including potential rental income in 1st Floor Studio/ADU. Open 2nd Level is an entertainer?s dream. Spacious Kitchen, Dining Room, Great Room w/stone Fireplace open to Screen Porch, and half bath with wainscoting. Features built-in bookshelves, coffered ceiling, quartz counters, double oven, gas cooktop, wine refrigerator. 3rd Level includes Owner?s Suite with wainscoting, 2 large walk-in closets, & spectacular marble-tiled shower with dual fixtures, Guest Suite and expanded laundry room with sink & cabinets. Top level includes bonus room/4th Bedroom Suite (full bath, walk-in closet, dry bar with refrigerator), plus Home Office with built-in bookshelves & French doors, and covered Veranda Porch, both with Stunning Mountain Views. Wide plank white oak floors, upgraded light fixtures, tile showers, solid-core doors, too many features to list. ELEVATOR-prep construction, 2-car Rear Garage, great location in amenity-filled Old Trail.,Fireplace in Family Room
Location
State VA
County Albemarle
Zoning PRD
Rooms
Other Rooms Dining Room, Kitchen, Family Room, Foyer, Study, Full Bath, Half Bath, Additional Bedroom
Main Level Bedrooms 1
Interior
Heating Heat Pump(s)
Cooling Central A/C, Heat Pump(s)
Flooring Carpet, Ceramic Tile
Fireplaces Type Gas/Propane, Fireplace - Glass Doors
Equipment Dryer, Washer/Dryer Hookups Only, Washer
Fireplace N
Window Features Double Hung,Insulated,Low-E,Screens
Appliance Dryer, Washer/Dryer Hookups Only, Washer
Exterior
Amenities Available Tot Lots/Playground, Soccer Field, Jog/Walk Path
View Mountain, Other
Roof Type Composite
Accessibility None
Garage N
Building
Foundation Slab
Sewer Public Sewer
Water Public
Architectural Style Split Level
Additional Building Above Grade, Below Grade
Structure Type 9'+ Ceilings
New Construction N
Schools
Elementary Schools Brownsville
Middle Schools Henley
High Schools Western Albemarle
School District Albemarle County Public Schools
Others
HOA Fee Include Common Area Maintenance,Management,Trash,Lawn Maintenance
Ownership Other
Security Features Smoke Detector
Special Listing Condition Standard
Read Less Info
Want to know what your home might be worth? Contact us for a FREE valuation!

Our team is ready to help you sell your home for the highest possible price ASAP

Bought with Unrepresented Buyer • UnrepresentedBuyer







