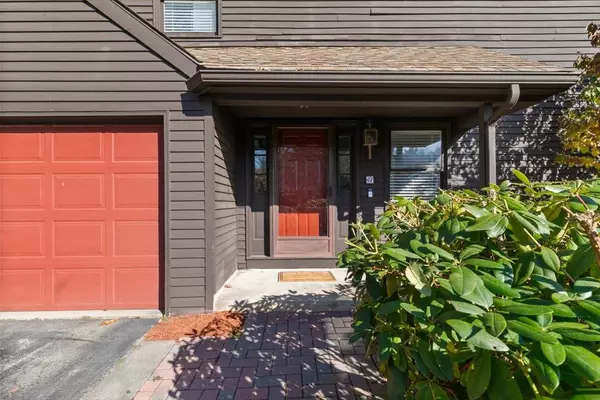Bought with Nadia Santiago • Lamacchia Realty, Inc.
$433,000
$429,900
0.7%For more information regarding the value of a property, please contact us for a free consultation.
2 Beds
3 Baths
2,050 SqFt
SOLD DATE : 12/12/2024
Key Details
Sold Price $433,000
Property Type Condo
Sub Type Condo
Listing Status Sold
Purchase Type For Sale
Square Footage 2,050 sqft
Price per Sqft $211
Subdivision Hardwood Heights
MLS Listing ID 5021408
Sold Date 12/12/24
Bedrooms 2
Full Baths 1
Half Baths 1
Three Quarter Bath 1
Construction Status Existing
HOA Fees $475/mo
Year Built 1987
Annual Tax Amount $5,860
Tax Year 2024
Property Description
End unit townhouse at Hardwood Heights is ready for a new owner! Perfectly set in a scenic corner, this home offers four levels of comfortable living area. The cozy living room with fireplace is conveniently located off of the updated kitchen and dining area. There is a half bath and laundry room as well as access to the spacious garage. The private deck is a perfect place to relax and maybe start a small raised bed garden. Upstairs is the large primary with two closets, private bathroom and 15x20 loft space great for a library, home office and craft area. The second bedroom has a private bathroom as well making this home flexible for people in all phases of their life. Basement is finished with the utilities nicely tucked away and slider access to the back yard. Fresh painting, newer flooring and newer carpeting are some of the recent updates. Garage parking, off street parking, and plenty of guest parking will make entertaining easier on you. Take a nice walk through the neighborhood or enjoy a leisurely game of tennis. There are so many options here and it is truly a convenient location. Reach out for more information.
Location
State NH
County Nh-rockingham
Area Nh-Rockingham
Zoning RDB
Rooms
Basement Entrance Walkout
Basement Exterior Access, Finished, Interior Access, Walkout
Interior
Interior Features Blinds, Cathedral Ceiling, Ceiling Fan, Dining Area, Fireplace - Wood, Skylight, Laundry - 1st Floor
Cooling Central AC
Flooring Carpet, Manufactured, Tile
Exterior
Garage Spaces 1.0
Garage Description Off Street
Utilities Available Cable
Amenities Available Building Maintenance, Master Insurance, Landscaping, Common Acreage, Tennis Court, Trash Removal
Roof Type Shingle - Asphalt
Building
Story 4+
Foundation Concrete
Sewer Community, Septic Shared
Construction Status Existing
Schools
Elementary Schools Windham Center School
Middle Schools Windham Middle School
High Schools Windham High School
School District Windham
Read Less Info
Want to know what your home might be worth? Contact us for a FREE valuation!

Our team is ready to help you sell your home for the highest possible price ASAP








