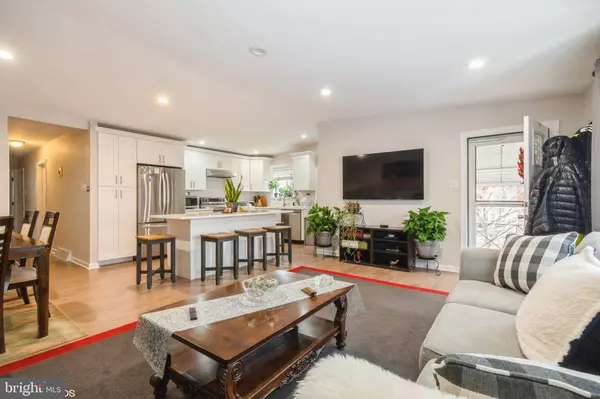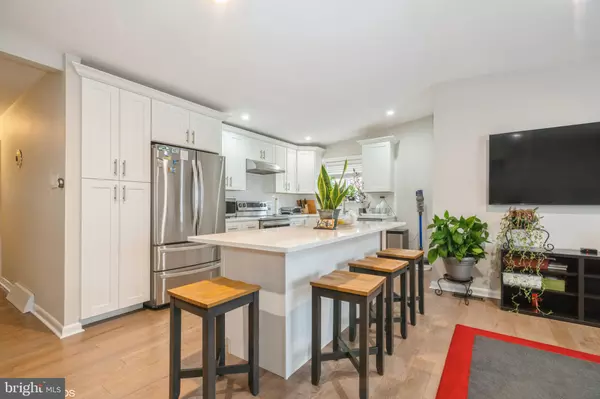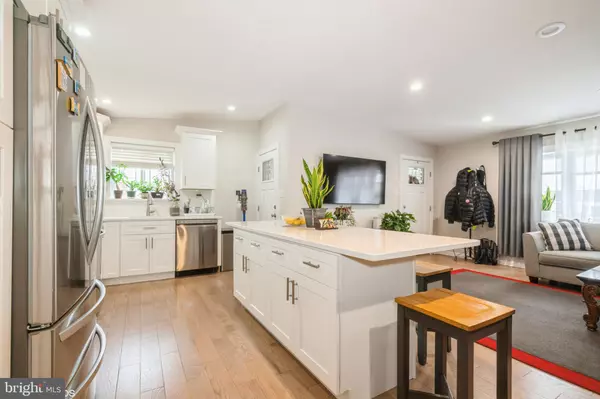$375,000
$399,900
6.2%For more information regarding the value of a property, please contact us for a free consultation.
4 Beds
3 Baths
1,080 SqFt
SOLD DATE : 12/15/2024
Key Details
Sold Price $375,000
Property Type Single Family Home
Sub Type Twin/Semi-Detached
Listing Status Sold
Purchase Type For Sale
Square Footage 1,080 sqft
Price per Sqft $347
Subdivision Fox Chase
MLS Listing ID PAPH2320792
Sold Date 12/15/24
Style Ranch/Rambler
Bedrooms 4
Full Baths 3
HOA Y/N N
Abv Grd Liv Area 1,080
Originating Board BRIGHT
Year Built 1960
Annual Tax Amount $3,244
Tax Year 2024
Lot Size 3,500 Sqft
Acres 0.08
Lot Dimensions 35.00 x 100.00
Property Description
Come and see this perfect home in Fox Chase. This is a completely renovated Brick and Stone home located in one of the best neighborhoods in the city. Inside you will find a beautiful home that needs nothing! The 1st floor boasts a wide open floor plan with the kitchen, dining room, and living room all open and accessible. The living room is a large space offering plenty of room for any style furniture. The kitchen has been recently renovated and is amazing. The quartz counters are magnificent, the cabinets are modern shaker style, and the appliances are stainless. The best part is the 7 foot island in the center of the home, perfect for quiet family dinners or entertaining a large get together. The balance of the 1st floor has 3 good sized bedrooms and the main bedroom is a master suite with a full 3 piece bathroom. The common bath is brand new with ceramic tile and a huge stall shower.
The lower level is completely new featuring a large bedroom that could be the family room. There are sliding doors leading to a nice backyard. There is also a brand new full 3 piece bathroom with a large walk in shower. The balance of the lower level is a separate laundry room, the garage, a walk out to the front of the home, and plenty of storage.
Additional features include central air, recessed lighting, front and rear patios, off street parking, and plenty more. Come and tour this home today!
Location
State PA
County Philadelphia
Area 19111 (19111)
Zoning RSA3
Rooms
Other Rooms Living Room, Dining Room, Kitchen, Family Room, Bedroom 1, Laundry, Bathroom 2, Bathroom 3
Basement Full
Main Level Bedrooms 3
Interior
Interior Features Bathroom - Stall Shower, Bathroom - Tub Shower
Hot Water Natural Gas
Heating Forced Air
Cooling Central A/C
Flooring Hardwood, Ceramic Tile
Equipment Built-In Range, Disposal, Refrigerator
Fireplace N
Appliance Built-In Range, Disposal, Refrigerator
Heat Source Natural Gas
Laundry Basement
Exterior
Parking Features Built In, Garage - Front Entry
Garage Spaces 2.0
Utilities Available Above Ground, Cable TV, Cable TV Available, Electric Available, Natural Gas Available, Phone, Phone Available, Sewer Available, Water Available
Water Access N
Roof Type Flat
Accessibility None
Attached Garage 1
Total Parking Spaces 2
Garage Y
Building
Story 2
Foundation Stone
Sewer Public Sewer
Water Public
Architectural Style Ranch/Rambler
Level or Stories 2
Additional Building Above Grade, Below Grade
New Construction N
Schools
School District The School District Of Philadelphia
Others
Pets Allowed N
Senior Community No
Tax ID 561094000
Ownership Fee Simple
SqFt Source Assessor
Acceptable Financing Cash, Conventional, FHA, VA
Listing Terms Cash, Conventional, FHA, VA
Financing Cash,Conventional,FHA,VA
Special Listing Condition Standard
Read Less Info
Want to know what your home might be worth? Contact us for a FREE valuation!

Our team is ready to help you sell your home for the highest possible price ASAP

Bought with Armstrong Maignan • Keller Williams Real Estate Tri-County







