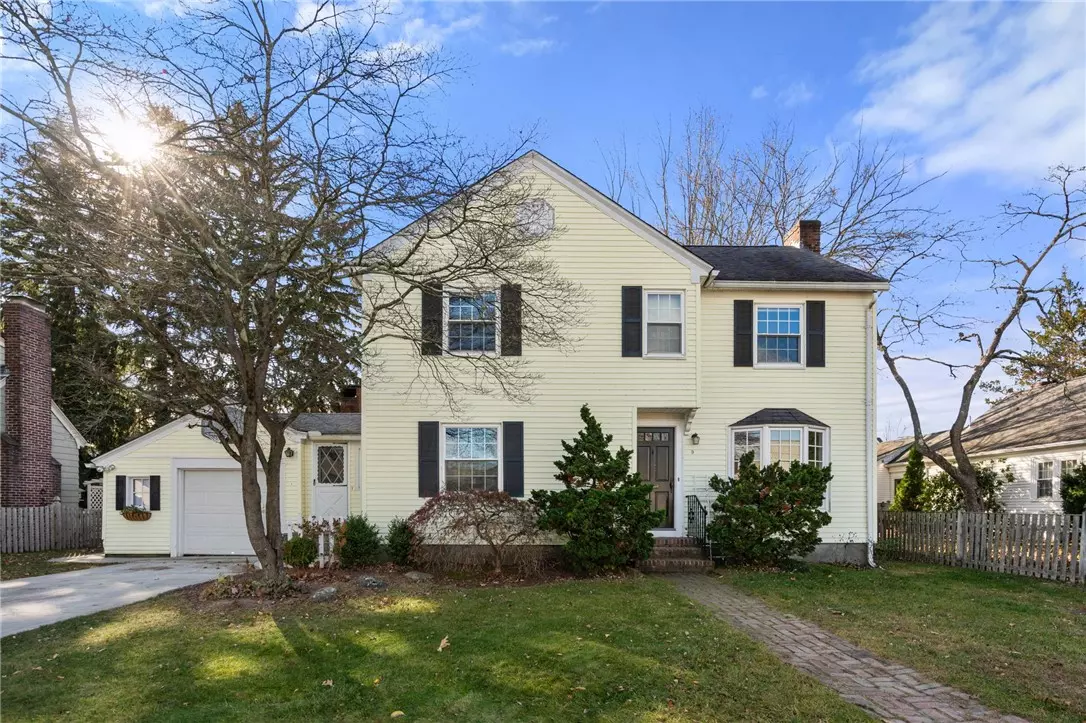$550,000
$529,000
4.0%For more information regarding the value of a property, please contact us for a free consultation.
3 Beds
2 Baths
2,335 SqFt
SOLD DATE : 12/12/2024
Key Details
Sold Price $550,000
Property Type Single Family Home
Sub Type Single Family Residence
Listing Status Sold
Purchase Type For Sale
Square Footage 2,335 sqft
Price per Sqft $235
Subdivision Rumford
MLS Listing ID 1372741
Sold Date 12/12/24
Style Colonial
Bedrooms 3
Full Baths 1
Half Baths 1
HOA Y/N No
Abv Grd Liv Area 1,673
Year Built 1946
Annual Tax Amount $5,670
Tax Year 2024
Lot Size 7,013 Sqft
Acres 0.161
Property Description
Prime Rumford location! This home has been lovingly cared for as you will see upon entering the freshly painted interior with the gorgeous, recently refinished floors. Enter the front door into the sunny foyer and go right into the large living room with a giant picture window and wood burning fire place. To the left is the charming dining room with the requisite built in china cabinet, swinging doors open into the large eat in kitchen with an absolute TON of cabinet space. The kitchen also opens to a large family room in the back of the home with a wood burning stove and opens out to the large fully fenced in back yard. Upstairs are three generously sized bedrooms and one full bath. The primary bedroom has a large walk in closet, part of which is a cedar closet. This home has central air upstairs and the family room downstairs has a large built in a/c unit for cool comfort all summer long. The location of this home is very desirable as it is very close to Rumford Center and also an easy commute to Providence or to Pawtucket or South Attleboro commuter stations. Call for a showing today!
Location
State RI
County Providence
Community Rumford
Zoning R#
Rooms
Basement Full, Partially Finished
Interior
Interior Features Attic, Tub Shower, Cable TV, Wood Burning Stove
Heating Baseboard, Gas, Hot Water
Cooling Central Air, Wall Unit(s)
Flooring Ceramic Tile, Hardwood, Laminate
Fireplaces Number 2
Fireplaces Type Masonry
Fireplace Yes
Appliance Dryer, Dishwasher, Disposal, Gas Water Heater, Microwave, Oven, Range, Refrigerator, Range Hood, Washer
Exterior
Exterior Feature Paved Driveway
Parking Features Attached
Garage Spaces 1.0
Fence Fenced
Community Features Golf, Highway Access, Near Hospital, Near Schools, Public Transportation, Recreation Area, Restaurant, Shopping, Tennis Court(s)
Utilities Available Sewer Connected
Total Parking Spaces 3
Garage Yes
Building
Lot Description Cul-De-Sac
Story 2
Foundation Concrete Perimeter
Sewer Connected
Water Connected
Architectural Style Colonial
Level or Stories 2
Structure Type Drywall,Plaster,Vinyl Siding
New Construction No
Others
Senior Community No
Tax ID 9DUNCANRDEPRO
Financing Conventional
Read Less Info
Want to know what your home might be worth? Contact us for a FREE valuation!

Our team is ready to help you sell your home for the highest possible price ASAP
© 2025 State-Wide Multiple Listing Service. All rights reserved.
Bought with Advisors Living Real Estate






