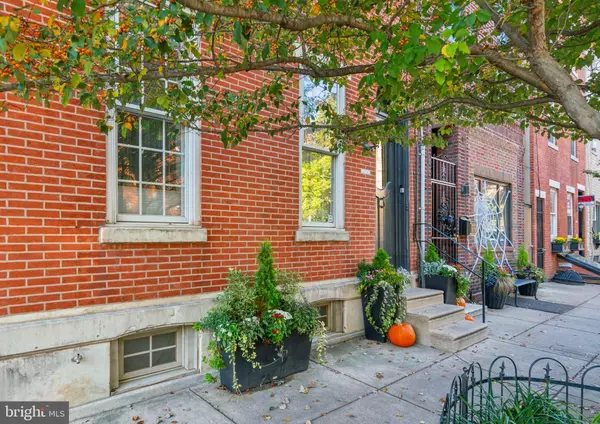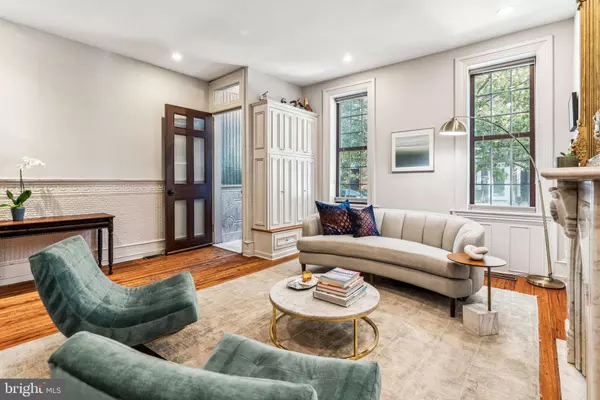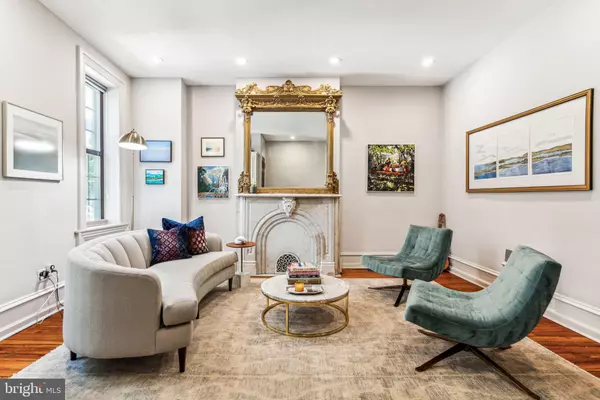$975,000
$964,000
1.1%For more information regarding the value of a property, please contact us for a free consultation.
3 Beds
4 Baths
2,592 SqFt
SOLD DATE : 12/09/2024
Key Details
Sold Price $975,000
Property Type Townhouse
Sub Type Interior Row/Townhouse
Listing Status Sold
Purchase Type For Sale
Square Footage 2,592 sqft
Price per Sqft $376
Subdivision Bella Vista
MLS Listing ID PAPH2410492
Sold Date 12/09/24
Style Traditional
Bedrooms 3
Full Baths 2
Half Baths 2
HOA Y/N N
Abv Grd Liv Area 2,592
Originating Board BRIGHT
Year Built 1897
Annual Tax Amount $10,652
Tax Year 2024
Lot Size 1,400 Sqft
Acres 0.03
Lot Dimensions 20.00 x 70.00
Property Description
Step into perfection with this stunning, meticulously updated and lovingly maintained Bella Vista home featuring 3 Bedrooms, 2 Full, and 2 Half Baths, private rear deck, a finished lower level and over 2,500+ sq. ft of beautifully appointed living space. Enter into the walled marble vestibule with solid wood door with beveled glass and transom window above. The first floor greets you with a spacious, dramatic living room adorned with an original marble mantle and gracious gilded mirror, complemented by warm wood floors, high ceilings, plenty of sun light and a custom built coat closet. Enjoy meals in the separate dining room, boasting a remarkable pressed tin ceiling, custom glass display and storage cabinets and plenty of room for family gatherings. The chef's kitchen, done in 2022, is a culinary delight, w/custom wood cabinets, solid stone countertops, plenty of prep space including an island, stainless steel appliance package with Kitchen Aid Professional series refrigerator and stove —all flowing seamlessly to your secluded private back deck done w/Cumaru wood deck boards and IPE wood fencing. Open the french doors from the kitchen to truly enjoy indoor/outdoor entertaining along with the well landscaped trees, shrubs and plantings. In addition a convenient half bath with sky light is perfectly situated in the hall between the living and dining rooms on this main floor. Take the turned wood staircase to the 2nd floor, where the Primary suite awaits, complete w/a separate dressing room area, custom built-in closets, a stacked washer and dryer laundry closet and a luxurious 4 piece bath with free standing tub and glass shower. 3rd floor offers two additional large bedrooms and a tastefully updated full bathroom, ideal for family or guests. The finished lower level serves as a den/playroom space as well as a great work from home office area. There is also a convenient powder room on this level. A second full sized washer and dryer along with plenty of storage and mechanicals complete the front portion. Located in the heart of Bella Vista and within the highly regarded Meredith Catchment Area and just steps to some of the city's best restaurants, fun cafes, coffee shops and green space. Seller is offering 1 year of prepaid parking for an off street spot near by w/an acceptable offer. Detailed improvement list and floor plans available.
Location
State PA
County Philadelphia
Area 19147 (19147)
Zoning RSA5
Direction East
Rooms
Other Rooms Living Room, Dining Room, Primary Bedroom, Bedroom 2, Kitchen, Bedroom 1
Basement Full, Heated, Improved, Outside Entrance, Fully Finished, Interior Access, Space For Rooms
Interior
Interior Features Ceiling Fan(s), Built-Ins, Crown Moldings, Curved Staircase, Floor Plan - Traditional, Dining Area, Kitchen - Gourmet, Upgraded Countertops, Walk-in Closet(s), Window Treatments, Wood Floors
Hot Water Natural Gas
Heating Forced Air
Cooling Central A/C
Flooring Hardwood, Ceramic Tile
Fireplaces Number 3
Fireplaces Type Marble, Non-Functioning
Equipment Built-In Microwave, Commercial Range, Dishwasher, Dryer, Energy Efficient Appliances, Exhaust Fan, Oven/Range - Gas, Range Hood, Refrigerator, Stainless Steel Appliances, Washer, Water Heater
Fireplace Y
Window Features Double Hung,Replacement
Appliance Built-In Microwave, Commercial Range, Dishwasher, Dryer, Energy Efficient Appliances, Exhaust Fan, Oven/Range - Gas, Range Hood, Refrigerator, Stainless Steel Appliances, Washer, Water Heater
Heat Source Natural Gas
Laundry Basement, Upper Floor
Exterior
Exterior Feature Deck(s)
Parking Features Other
Garage Spaces 1.0
Fence Board, Rear, Wood
Water Access N
Accessibility None
Porch Deck(s)
Total Parking Spaces 1
Garage Y
Building
Lot Description Rear Yard
Story 3
Foundation Permanent, Brick/Mortar, Block
Sewer Public Sewer
Water Public
Architectural Style Traditional
Level or Stories 3
Additional Building Above Grade, Below Grade
New Construction N
Schools
School District Philadelphia City
Others
Senior Community No
Tax ID 022171000
Ownership Fee Simple
SqFt Source Assessor
Special Listing Condition Standard
Read Less Info
Want to know what your home might be worth? Contact us for a FREE valuation!

Our team is ready to help you sell your home for the highest possible price ASAP

Bought with Stephanie M MacDonald • Compass Pennsylvania, LLC







