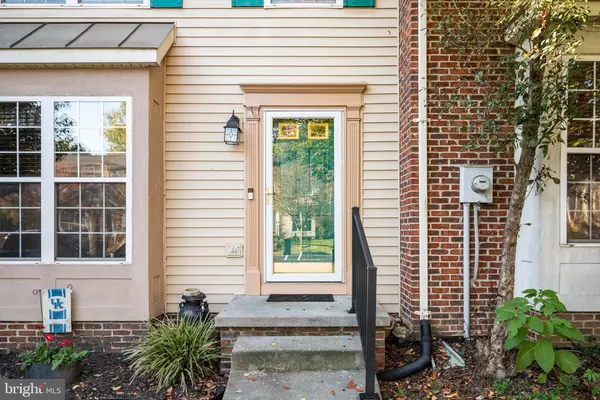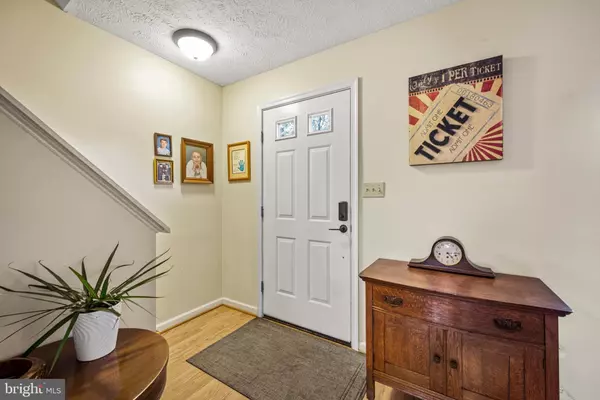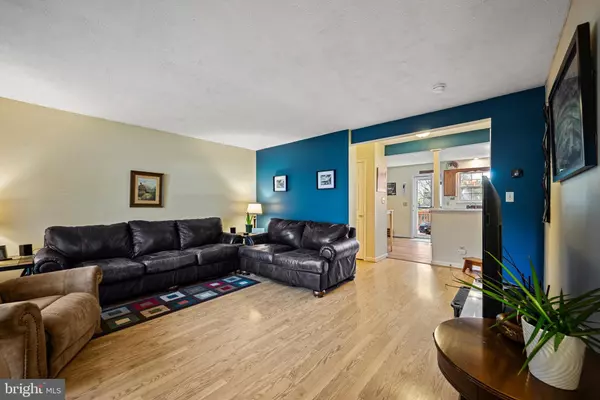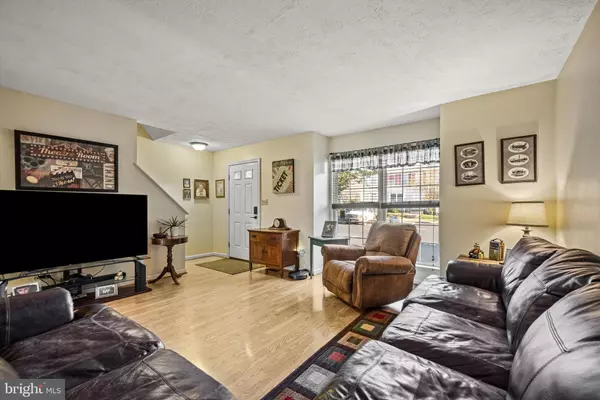$297,000
$295,000
0.7%For more information regarding the value of a property, please contact us for a free consultation.
2 Beds
2 Baths
1,214 SqFt
SOLD DATE : 12/06/2024
Key Details
Sold Price $297,000
Property Type Townhouse
Sub Type Interior Row/Townhouse
Listing Status Sold
Purchase Type For Sale
Square Footage 1,214 sqft
Price per Sqft $244
Subdivision Huntington Meadows
MLS Listing ID VAFV2022436
Sold Date 12/06/24
Style Colonial
Bedrooms 2
Full Baths 1
Half Baths 1
HOA Fees $45/mo
HOA Y/N Y
Abv Grd Liv Area 1,214
Originating Board BRIGHT
Year Built 1998
Annual Tax Amount $1,022
Tax Year 2022
Lot Size 2,178 Sqft
Acres 0.05
Property Description
Discover your new home in this inviting 2 bedroom, 1.5 bath, 3 level interior townhome, perfectly situated on a peaceful cul-de-sac in the desirable Huntington Meadows subdivision. This property features a full unfinished walkout basement, offering endless potential for customization and additional living space. Recent upgrades including luxury vinyl tile (LVT) flooring, HVAC system, and more ensure comfort and modern appeal. Enjoy outdoor living on your deck that overlooks your fully fenced backyard that backs to a maintained common area—ideal for relaxation or entertaining. Includes two designated parking spots for your convenience with additional spaces for visitors. Located on the east side of Winchester, you'll find easy access to commuter routes, shopping, dining, and entertainment options. The community is perfect for families, first-time homebuyers, or investors looking for a rental opportunity; offering tennis courts, tot lots and sidewalks for evening strolls. Don't miss this chance to own a lovely townhome in a sought-after area! Schedule a viewing today and envision the possibilities this home has to offer!
Location
State VA
County Frederick
Zoning RP
Rooms
Other Rooms Living Room, Dining Room, Bedroom 2, Kitchen, Basement, Bedroom 1, Full Bath, Half Bath
Basement Connecting Stairway, Heated, Improved, Outside Entrance, Rear Entrance, Walkout Level, Windows
Interior
Interior Features Bathroom - Tub Shower, Ceiling Fan(s), Floor Plan - Traditional, Kitchen - Eat-In, Kitchen - Island, Kitchen - Table Space, Walk-in Closet(s)
Hot Water Electric
Heating Forced Air
Cooling Central A/C, Ceiling Fan(s)
Flooring Laminated, Luxury Vinyl Tile
Equipment Dishwasher, Dryer, Freezer, Microwave, Refrigerator, Stove, Washer, Water Heater
Fireplace N
Appliance Dishwasher, Dryer, Freezer, Microwave, Refrigerator, Stove, Washer, Water Heater
Heat Source Natural Gas
Laundry Lower Floor, Has Laundry
Exterior
Exterior Feature Patio(s), Porch(es), Deck(s)
Garage Spaces 2.0
Parking On Site 2
Fence Fully
Amenities Available Tennis Courts, Tot Lots/Playground
Water Access N
View Garden/Lawn, Street
Accessibility None
Porch Patio(s), Porch(es), Deck(s)
Total Parking Spaces 2
Garage N
Building
Lot Description Cul-de-sac, Backs - Open Common Area, Landscaping
Story 3
Foundation Concrete Perimeter
Sewer Public Sewer
Water Public
Architectural Style Colonial
Level or Stories 3
Additional Building Above Grade, Below Grade
New Construction N
Schools
School District Frederick County Public Schools
Others
HOA Fee Include Common Area Maintenance,Snow Removal,Road Maintenance,Trash
Senior Community No
Tax ID 54L 2 258
Ownership Fee Simple
SqFt Source Assessor
Acceptable Financing Cash, Conventional, FHA, USDA, VA
Listing Terms Cash, Conventional, FHA, USDA, VA
Financing Cash,Conventional,FHA,USDA,VA
Special Listing Condition Standard
Read Less Info
Want to know what your home might be worth? Contact us for a FREE valuation!

Our team is ready to help you sell your home for the highest possible price ASAP

Bought with Brett A. Sowder • RE/MAX Roots






