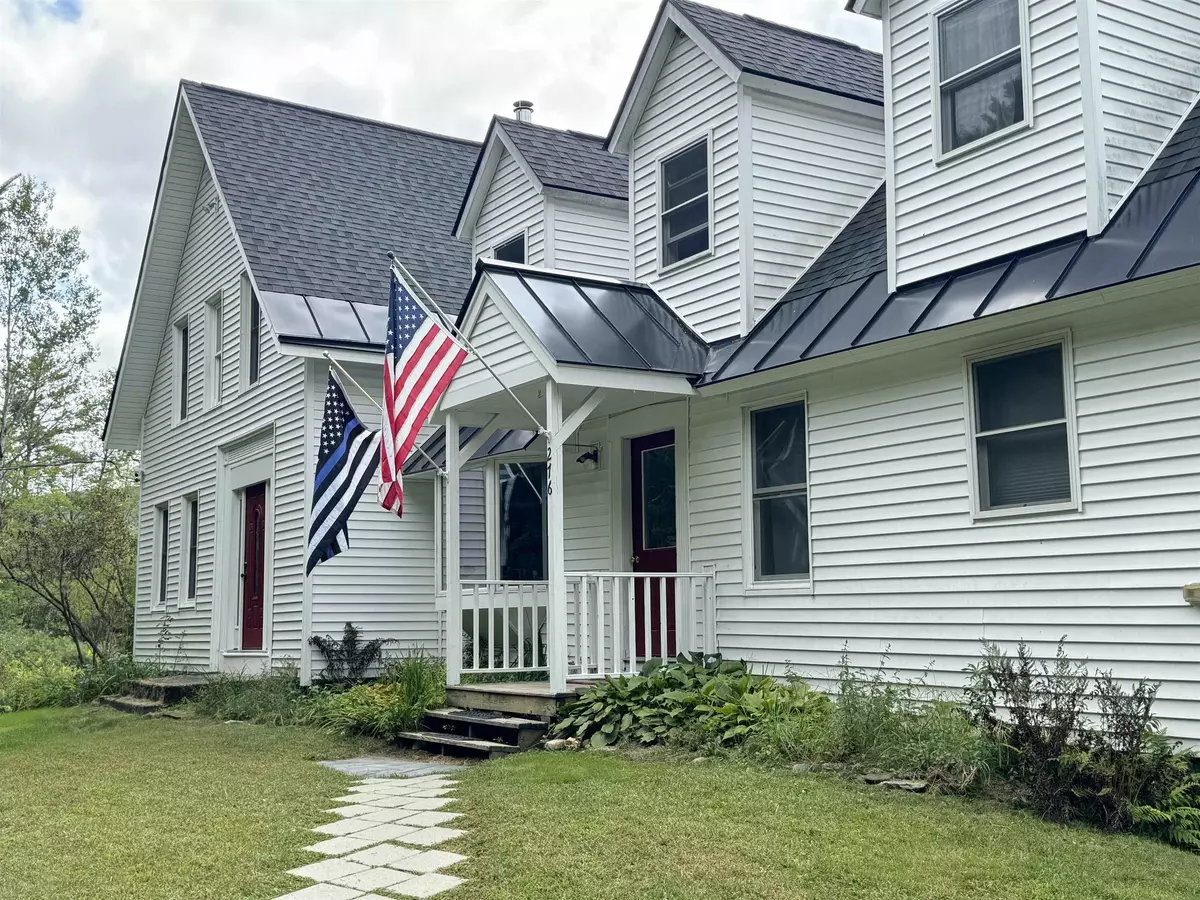Bought with Sean Delisle • BHHS Verani Londonderry
$495,000
$495,000
For more information regarding the value of a property, please contact us for a free consultation.
3 Beds
3 Baths
2,655 SqFt
SOLD DATE : 12/06/2024
Key Details
Sold Price $495,000
Property Type Single Family Home
Sub Type Single Family
Listing Status Sold
Purchase Type For Sale
Square Footage 2,655 sqft
Price per Sqft $186
MLS Listing ID 5016507
Sold Date 12/06/24
Bedrooms 3
Full Baths 1
Half Baths 1
Three Quarter Bath 1
Construction Status Existing
Year Built 1800
Annual Tax Amount $7,235
Tax Year 2022
Lot Size 11.500 Acres
Acres 11.5
Property Description
Nestled in a quiet country setting just outside of South Acworth village, this charming New Englander-style home sits on 11.5 acres of mostly open fields, offering a serene and picturesque landscape. Enter the large family room that joins the dinning space. The open-concept living space joins a large dining area in front of the wall of windows over looking the back yard and field. The updated kitchen features a new appliances, sleek quartz countertops, an added bonus is the butler pantry which gives added storage and convenience. The first floor also has a laundry room, five piece bath with jetted tub, two other rooms that could be library, office or whatever you choose! Second floor of the original home has a lovely antique front staircase leading up to two nice sized bedrooms and a 1/2 bath. Hallway gives you more closets for storage. On the second floor above family room and kitchen is the primary bedroom that boast two walk in closets, a 3/4 bath, and a small room for an office or nursery. This home is perfect for those seeking tranquility with ample space for outdoor activities or even hobby farming, this property offers a beautiful blend of country living and modern amenities. The property has a number of open fields with a bit of mowing more field could be added, as well as a shooting range all set up. Back deck gives access to large backyard and garden area. Contingent on Sellers finding housing.
Location
State NH
County Nh-sullivan
Area Nh-Sullivan
Zoning Residencial
Rooms
Basement Entrance Interior
Basement Full, Partial, Stairs - Interior, Walkout, Interior Access
Interior
Interior Features Attic - Hatch/Skuttle, Ceiling Fan, Dining Area, In-Law Suite, Kitchen/Dining, Laundry Hook-ups, Primary BR w/ BA, Natural Light, Security, Walk-in Closet, Walk-in Pantry, Laundry - 1st Floor
Cooling None
Flooring Manufactured, Softwood
Exterior
Garage Description Driveway, Parking Spaces 3 - 5
Utilities Available Cable - Available, Gas - LP/Bottle
Roof Type Metal,Shingle - Architectural
Building
Story 1.75
Foundation Fieldstone
Sewer 1000 Gallon, Concrete, Leach Field, Private
Construction Status Existing
Schools
School District Fall Mountain Reg Sd Sau #60
Read Less Info
Want to know what your home might be worth? Contact us for a FREE valuation!

Our team is ready to help you sell your home for the highest possible price ASAP








