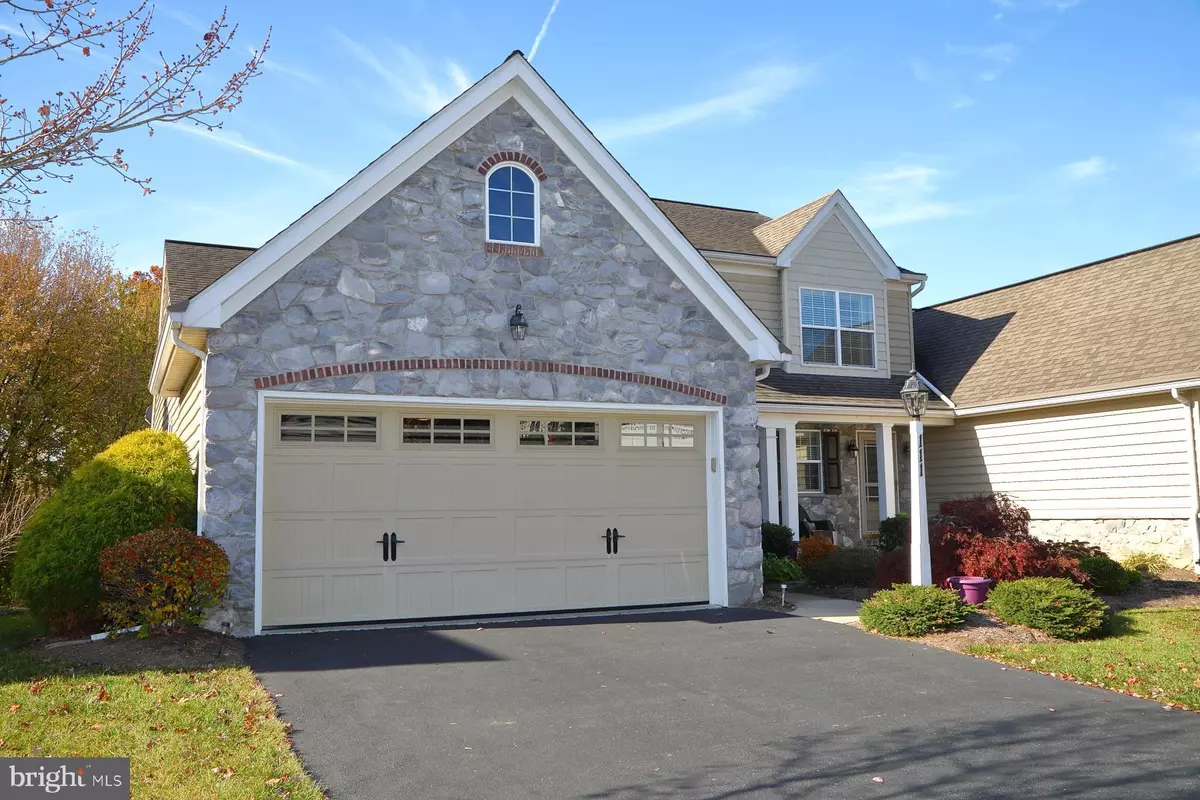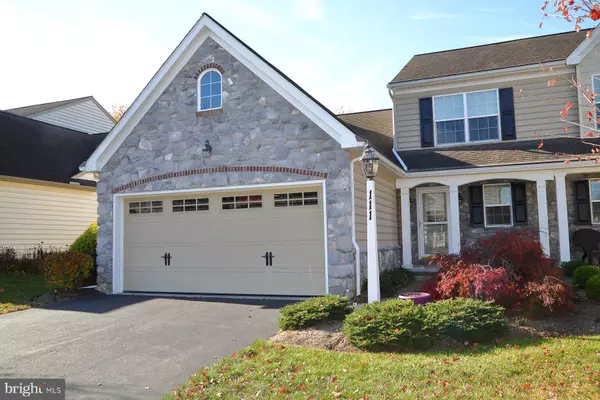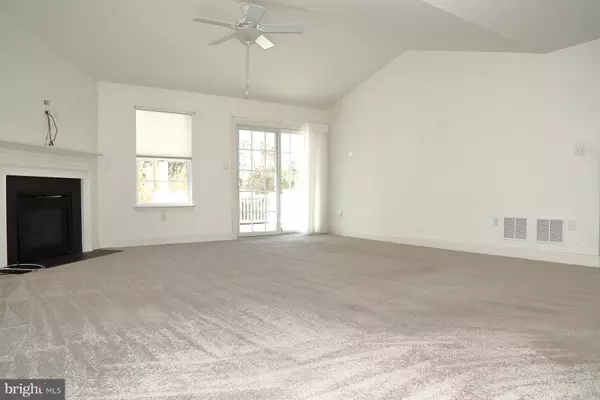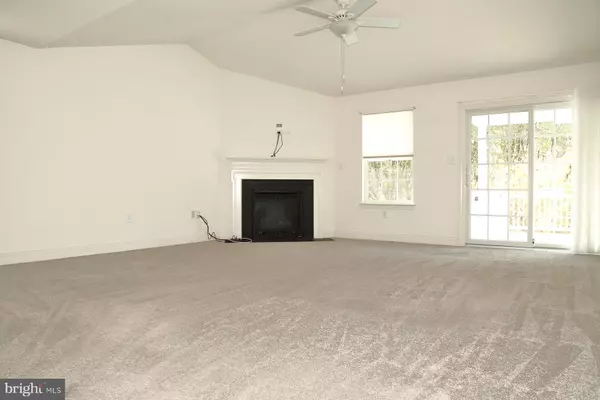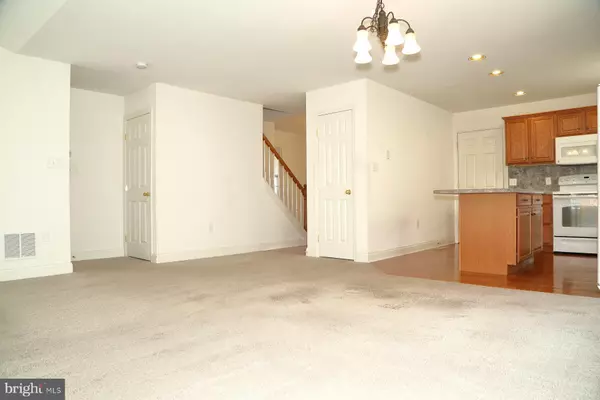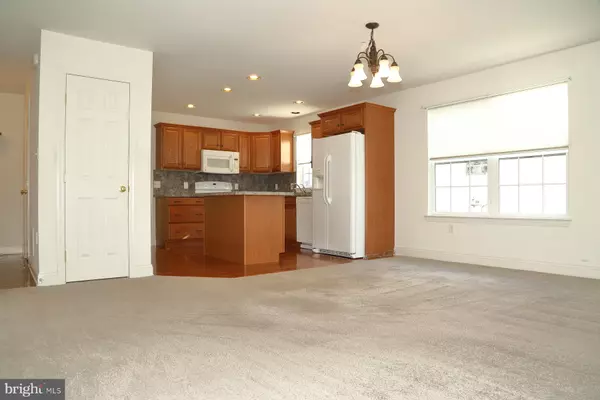$366,000
$349,900
4.6%For more information regarding the value of a property, please contact us for a free consultation.
3 Beds
3 Baths
1,620 SqFt
SOLD DATE : 12/02/2024
Key Details
Sold Price $366,000
Property Type Single Family Home
Sub Type Twin/Semi-Detached
Listing Status Sold
Purchase Type For Sale
Square Footage 1,620 sqft
Price per Sqft $225
Subdivision Southern Village
MLS Listing ID PALA2060030
Sold Date 12/02/24
Style Traditional
Bedrooms 3
Full Baths 2
Half Baths 1
HOA Fees $105/mo
HOA Y/N Y
Abv Grd Liv Area 1,620
Originating Board BRIGHT
Year Built 2011
Annual Tax Amount $7,250
Tax Year 2024
Lot Size 4,792 Sqft
Acres 0.11
Property Description
Welcome to 111 Waypoint Drive, this 3 bedroom. 2.5 bathroom, 2 car garage well maintained home located in Southern Village Community is centrally located and convenient to shopping, restaurants and much more. Featuring a two story layout with an open floor plan with plenty of natural light. Main living area features a large living/family room with a natural gas fireplace with a slate surround and lovely mantel, cathedral ceiling and dining area that opens to a spacious kitchen with a center island. First floor
primary suite with a private bath and walk-in closet and a conveniently located laundry room. Second floor features two spacious bedrooms, a full bathroom and an unfinished storage area. From the family room is an inviting oversize covered composite deck with retractable shades overlooking the backyard featuring an arbor, paver patio and views of a wooded area and green space which is maintained by the homeowners association along with mowing, snow removal, mulching, shrub trim and leaf removal in front of the home. The full unfinished basement offers lots of possibilities with an Egress Window & Superior Walls ready to be finished if you need additional living space. Home has affordable natural gas heat, central vacuum system and water softener.
Location
State PA
County Lancaster
Area Lancaster Twp (10534)
Zoning RESIDENTIAL
Rooms
Other Rooms Living Room, Primary Bedroom, Bedroom 2, Bedroom 3, Kitchen, Basement, Foyer, Laundry, Storage Room, Primary Bathroom, Full Bath, Half Bath
Basement Daylight, Full, Unfinished, Windows
Main Level Bedrooms 1
Interior
Interior Features Bathroom - Tub Shower, Bathroom - Walk-In Shower, Carpet, Ceiling Fan(s), Central Vacuum, Combination Dining/Living, Entry Level Bedroom, Kitchen - Island, Primary Bath(s), Recessed Lighting, Walk-in Closet(s), Wood Floors
Hot Water Electric
Heating Forced Air, Programmable Thermostat
Cooling Central A/C, Ceiling Fan(s)
Fireplaces Number 1
Fireplaces Type Corner, Fireplace - Glass Doors, Gas/Propane, Mantel(s)
Equipment Built-In Microwave, Built-In Range, Central Vacuum, Dishwasher, Disposal, Dryer - Electric, Humidifier, Microwave, Oven - Self Cleaning, Oven/Range - Electric, Refrigerator, Washer/Dryer Stacked, Water Conditioner - Owned, Water Heater
Fireplace Y
Appliance Built-In Microwave, Built-In Range, Central Vacuum, Dishwasher, Disposal, Dryer - Electric, Humidifier, Microwave, Oven - Self Cleaning, Oven/Range - Electric, Refrigerator, Washer/Dryer Stacked, Water Conditioner - Owned, Water Heater
Heat Source Natural Gas
Laundry Main Floor
Exterior
Parking Features Garage - Front Entry
Garage Spaces 6.0
Utilities Available Cable TV
Amenities Available Jog/Walk Path
Water Access N
Roof Type Architectural Shingle
Accessibility Doors - Lever Handle(s), Doors - Swing In, Ramp - Main Level
Attached Garage 2
Total Parking Spaces 6
Garage Y
Building
Story 1.5
Foundation Other
Sewer Public Sewer
Water Public
Architectural Style Traditional
Level or Stories 1.5
Additional Building Above Grade, Below Grade
New Construction N
Schools
School District School District Of Lancaster
Others
HOA Fee Include Lawn Maintenance,Snow Removal
Senior Community No
Tax ID 340-92727-0-0000
Ownership Fee Simple
SqFt Source Assessor
Acceptable Financing Cash, Conventional, FHA
Listing Terms Cash, Conventional, FHA
Financing Cash,Conventional,FHA
Special Listing Condition Standard
Read Less Info
Want to know what your home might be worth? Contact us for a FREE valuation!

Our team is ready to help you sell your home for the highest possible price ASAP

Bought with Meisha Sams • Berkshire Hathaway HomeServices Homesale Realty


