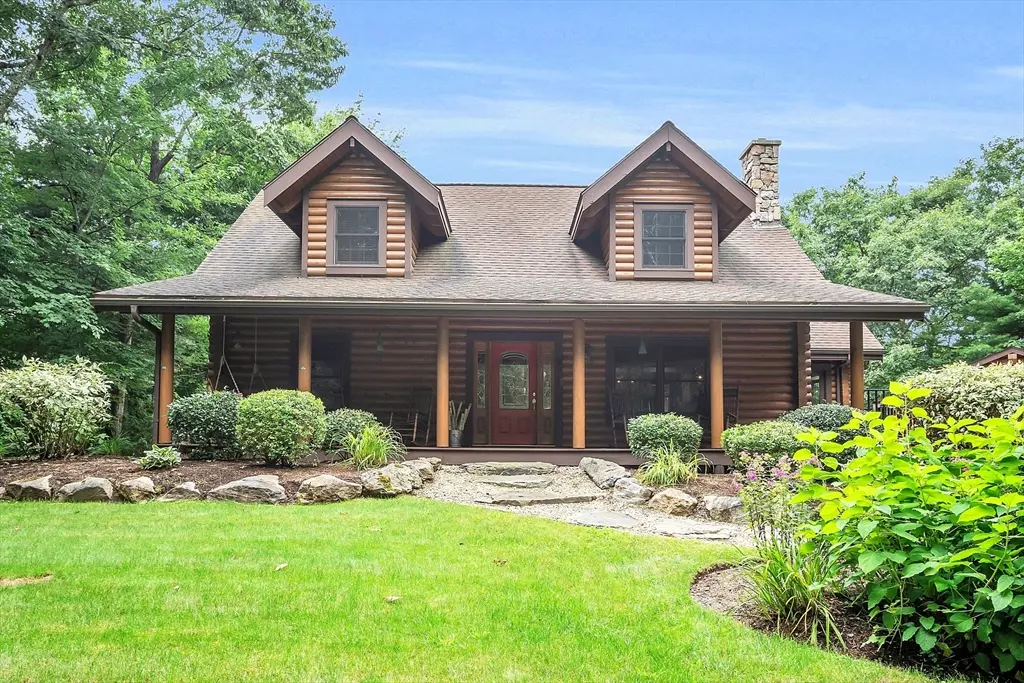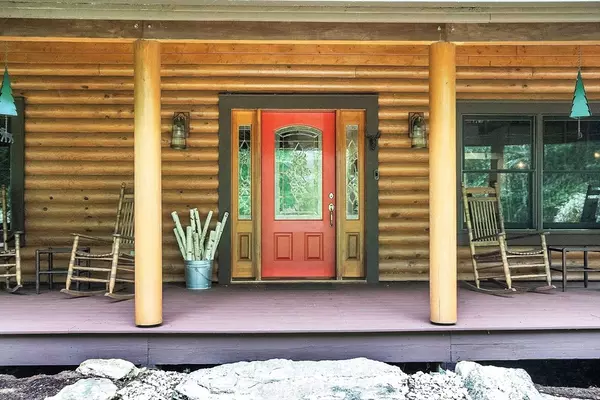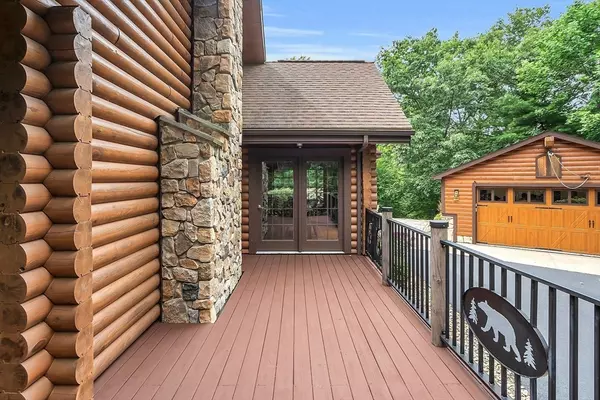$645,000
$679,900
5.1%For more information regarding the value of a property, please contact us for a free consultation.
3 Beds
2 Baths
2,290 SqFt
SOLD DATE : 11/25/2024
Key Details
Sold Price $645,000
Property Type Single Family Home
Sub Type Single Family Residence
Listing Status Sold
Purchase Type For Sale
Square Footage 2,290 sqft
Price per Sqft $281
MLS Listing ID 73276689
Sold Date 11/25/24
Style Cape,Contemporary,Log
Bedrooms 3
Full Baths 2
HOA Y/N false
Year Built 2005
Annual Tax Amount $7,256
Tax Year 2024
Lot Size 1.870 Acres
Acres 1.87
Property Description
DISCOVER THE PERFECT BLEND OF RUSTIC CHARM AND MODERN LUXURY IN THIS CUSTOM-BUILT BARNA LOG HOME! HIGH-QUALITY MATERIALS AND CRAFTSMANSHIP THROUGHOUT ENTIRE HOME. IT IS SITUATED ON 1.87 ACRES OF BEAUTIFULLY LANDSCAPED LAND. SOME OF THIS MAJESTIC HOME'S FEATURES ARE: CUSTOM KITCHEN - NEW GRANITE COUNTERTOPS AND GRANITE NEW ISLAND TO MATCH, DRY TILES ON THE BACKSPLASH, EXPOSED CEILING AND ALL NEW HIGH-END APPLIANCES, SLATE TILE FLOORING. SPACIOUS OPEN FLOOR PLAN LEADS IN TO YOUR LARGE LIVING ROOM WITH A CUSTOM-BUILT POST BEAM FIREPLACE (COMING FROM AN OLD FARM IN PETERSHAM) AND A CUSTOM RED WOOD BOURBON CABINET WITH WINE REFRIGERATOR. 2 BEDROOMS ON 1ST FLOOR & FULL BATH - MAIN BEDROOM UPSTAIRS FEATURES HUGE WALK-IN CALIFORNIA CLOSET, A CUSTOM BATHROOM WITH HEATED FLOORS, HICKORY VANITY WITH COPPER SINKS AND CERAMIC TILING IN THE SHOWER. OUTSIDE YOU'LL FIND A FLAGSTONE PATIO AND A LOG SIDED 2 CAR GARAGE (24X32) TO MATCH THE HOME. IRRIGATION SYSTEM IN FRONT AND BACK YARDS AND SO MUCH MORE
Location
State MA
County Worcester
Zoning RES
Direction Rt 122 to Birch Drive
Rooms
Family Room Flooring - Wall to Wall Carpet, Flooring - Laminate
Basement Full, Bulkhead
Primary Bedroom Level Second
Dining Room Flooring - Hardwood, Window(s) - Bay/Bow/Box
Kitchen Flooring - Stone/Ceramic Tile, Countertops - Stone/Granite/Solid, Kitchen Island, Recessed Lighting
Interior
Interior Features Internet Available - Broadband
Heating Central, Forced Air, Oil
Cooling Central Air
Flooring Tile, Hardwood
Fireplaces Number 1
Fireplaces Type Living Room
Appliance Water Heater, Microwave, Washer, Dryer, ENERGY STAR Qualified Refrigerator, ENERGY STAR Qualified Dishwasher, Range
Laundry Electric Dryer Hookup, Exterior Access, Washer Hookup, In Basement
Exterior
Exterior Feature Porch - Enclosed, Deck - Roof, Deck - Composite, Patio, Rain Gutters, Sprinkler System, Decorative Lighting, Garden, Stone Wall, ET Irrigation Controller
Garage Spaces 2.0
Community Features Walk/Jog Trails, Stable(s), Golf, Conservation Area, Highway Access, House of Worship, Private School, Public School
Utilities Available for Electric Range, for Electric Oven, Washer Hookup, Generator Connection
Roof Type Shingle
Total Parking Spaces 6
Garage Yes
Building
Lot Description Wooded
Foundation Concrete Perimeter
Sewer Private Sewer
Water Private
Architectural Style Cape, Contemporary, Log
Schools
Elementary Schools Petersham
Middle Schools Mahar Regional
High Schools Mahar Regional
Others
Senior Community false
Read Less Info
Want to know what your home might be worth? Contact us for a FREE valuation!

Our team is ready to help you sell your home for the highest possible price ASAP
Bought with Jim Black Group • Real Broker MA, LLC






