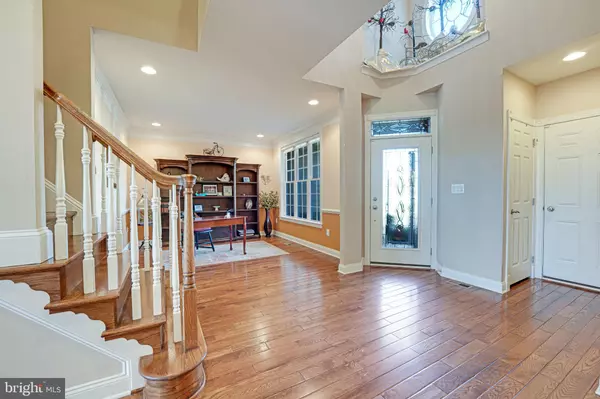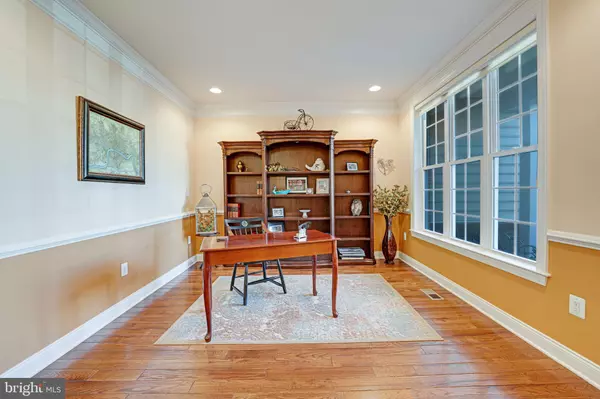$929,000
$920,000
1.0%For more information regarding the value of a property, please contact us for a free consultation.
3 Beds
5 Baths
3,548 SqFt
SOLD DATE : 11/25/2024
Key Details
Sold Price $929,000
Property Type Single Family Home
Sub Type Twin/Semi-Detached
Listing Status Sold
Purchase Type For Sale
Square Footage 3,548 sqft
Price per Sqft $261
Subdivision Loudoun Valley Estates 2
MLS Listing ID VALO2082288
Sold Date 11/25/24
Style Colonial,Contemporary
Bedrooms 3
Full Baths 4
Half Baths 1
HOA Fees $132/qua
HOA Y/N Y
Abv Grd Liv Area 2,448
Originating Board BRIGHT
Year Built 2012
Annual Tax Amount $7,437
Tax Year 2024
Lot Size 4,792 Sqft
Acres 0.11
Property Description
Gorgeous Auburn model by Toll Brothers stuns from the start! Meticulously taken care of by the
original owners, and located on a private, non-through street, this home has that universal
appeal! NATURAL LIGHT SHINES through plus an extensive array of recessed lighting
in each room brightens no matter what the weather! The dramatic two-story family room with Palladian windows and custom built-ins overlooks a WOODED COMMON AREA for ultimate privacy! Hardwood flooring spans the main level! THE MAIN LEVEL PRIMARY BEDROOM is set perfectly apart from the two secondary bedrooms on the upper level. Spend time in the wide-open 2nd family room loft with overlook! Fully finished walk out lower-level features expansive finished space, full bath, and extra-large unfinished storage space! Wet bar rough-in! Luxurious outdoor living on two levels, 28 x 15 low-maintenance Fiberon deck spans the back of the home, and a pristine stone patio complements the lower level. Welcome home! Thanks! Lisa Z <> Video Recording System-Exterior <>
Location
State VA
County Loudoun
Zoning PDH4
Direction Northwest
Rooms
Other Rooms Living Room, Dining Room, Primary Bedroom, Bedroom 2, Bedroom 3, Kitchen, Family Room, Recreation Room, Storage Room
Basement Fully Finished, English, Daylight, Full, Walkout Level, Windows
Main Level Bedrooms 1
Interior
Interior Features Bathroom - Soaking Tub, Bathroom - Stall Shower, Bathroom - Walk-In Shower, Breakfast Area, Built-Ins, Ceiling Fan(s), Entry Level Bedroom, Family Room Off Kitchen, Floor Plan - Open, Floor Plan - Traditional, Formal/Separate Dining Room, Kitchen - Gourmet, Kitchen - Island, Pantry, Recessed Lighting, Walk-in Closet(s), Water Treat System, Wood Floors
Hot Water Natural Gas
Heating Forced Air, Heat Pump - Electric BackUp
Cooling Central A/C, Ceiling Fan(s)
Flooring Engineered Wood
Fireplaces Number 1
Fireplaces Type Gas/Propane
Equipment Built-In Microwave, Cooktop, Dishwasher, Disposal, Dryer, Humidifier, Icemaker, Refrigerator, Stainless Steel Appliances, Washer
Fireplace Y
Window Features Palladian
Appliance Built-In Microwave, Cooktop, Dishwasher, Disposal, Dryer, Humidifier, Icemaker, Refrigerator, Stainless Steel Appliances, Washer
Heat Source Natural Gas
Laundry Main Floor
Exterior
Exterior Feature Deck(s), Patio(s), Porch(es)
Parking Features Garage - Front Entry, Garage Door Opener
Garage Spaces 2.0
Water Access N
View Garden/Lawn, Park/Greenbelt, Scenic Vista, Trees/Woods
Accessibility Other
Porch Deck(s), Patio(s), Porch(es)
Attached Garage 2
Total Parking Spaces 2
Garage Y
Building
Lot Description Adjoins - Open Space, Backs - Open Common Area, Backs - Parkland, Backs to Trees, Landscaping, Level, Trees/Wooded
Story 3
Foundation Slab
Sewer Public Sewer
Water Public
Architectural Style Colonial, Contemporary
Level or Stories 3
Additional Building Above Grade, Below Grade
Structure Type 2 Story Ceilings,9'+ Ceilings,Cathedral Ceilings
New Construction N
Schools
Elementary Schools Rosa Lee Carter
Middle Schools Stone Hill
High Schools Rock Ridge
School District Loudoun County Public Schools
Others
HOA Fee Include Common Area Maintenance,Management,Pool(s),Recreation Facility,Reserve Funds,Snow Removal,Trash
Senior Community No
Tax ID 122276969000
Ownership Fee Simple
SqFt Source Assessor
Special Listing Condition Standard
Read Less Info
Want to know what your home might be worth? Contact us for a FREE valuation!

Our team is ready to help you sell your home for the highest possible price ASAP

Bought with Kevin Richards • Keller Williams Chantilly Ventures, LLC







