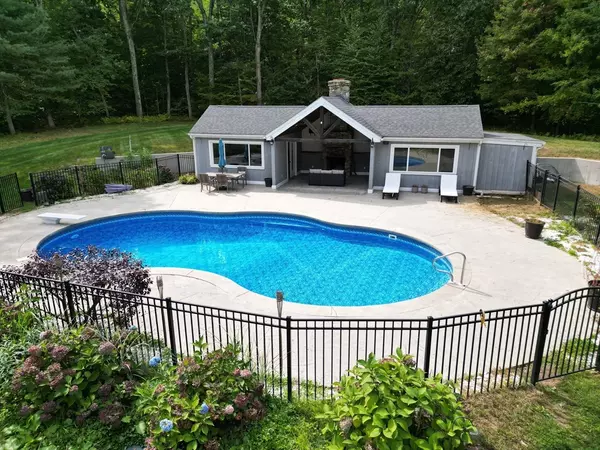$640,000
$639,900
For more information regarding the value of a property, please contact us for a free consultation.
3 Beds
2.5 Baths
2,622 SqFt
SOLD DATE : 11/19/2024
Key Details
Sold Price $640,000
Property Type Single Family Home
Sub Type Single Family Residence
Listing Status Sold
Purchase Type For Sale
Square Footage 2,622 sqft
Price per Sqft $244
MLS Listing ID 73299550
Sold Date 11/19/24
Style Colonial
Bedrooms 3
Full Baths 2
Half Baths 1
HOA Y/N false
Year Built 2005
Annual Tax Amount $6,322
Tax Year 2024
Lot Size 2.070 Acres
Acres 2.07
Property Description
In the heart of charming West Brookfield, this impressive Colonial is situated on 2.07 acres of beautifully landscaped property. The interior features a fully applianced stylish kitchen equipped with Vermont slate flooring, custom cabinetry, granite countertops. The living room's floor-to-ceiling stone fireplace creates a cozy atmosphere, while French doors connecting to the deck provide effortless access to the serene backyard. The pool house boasts an inviting wood-burning fireplace and separate bar area perfect for social gatherings, and the in-ground pool offers a refreshing oasis during summer's warmest days. Notable amenities include a first-floor office, bonus room above the garage with wet bar plumbing, air conditioning, and second-floor laundry facilities for added convenience. The primary suite features a luxurious full bathroom with soaker tub and generous closet space, making this exceptional property in a coveted location truly unforgettable!!
Location
State MA
County Worcester
Zoning RR
Direction Route 9W, right on Snow Rd., left on Wickaboag Valley Rd., left on Ragged Hill, right on Tucker Rd
Rooms
Basement Full, Partially Finished, Interior Entry, Bulkhead, Concrete
Primary Bedroom Level Second
Interior
Interior Features Home Office
Heating Baseboard, Oil
Cooling Central Air
Flooring Tile, Carpet, Hardwood
Fireplaces Number 1
Appliance Water Heater, Range, Dishwasher, Refrigerator
Laundry Second Floor, Electric Dryer Hookup, Washer Hookup
Exterior
Exterior Feature Deck - Composite, Pool - Inground, Rain Gutters, Professional Landscaping
Garage Spaces 2.0
Pool In Ground
Community Features Walk/Jog Trails, Conservation Area, Public School
Utilities Available for Gas Range, for Electric Dryer, Washer Hookup
Waterfront Description Beach Front,Lake/Pond,1 to 2 Mile To Beach,Beach Ownership(Public)
Roof Type Shingle
Total Parking Spaces 6
Garage Yes
Private Pool true
Building
Lot Description Wooded, Cleared, Level
Foundation Concrete Perimeter
Sewer Private Sewer
Water Private
Architectural Style Colonial
Schools
Elementary Schools Wbes
Middle Schools Qrms
High Schools Qrms
Others
Senior Community false
Read Less Info
Want to know what your home might be worth? Contact us for a FREE valuation!

Our team is ready to help you sell your home for the highest possible price ASAP
Bought with Paolucci Team • Post Road Realty






