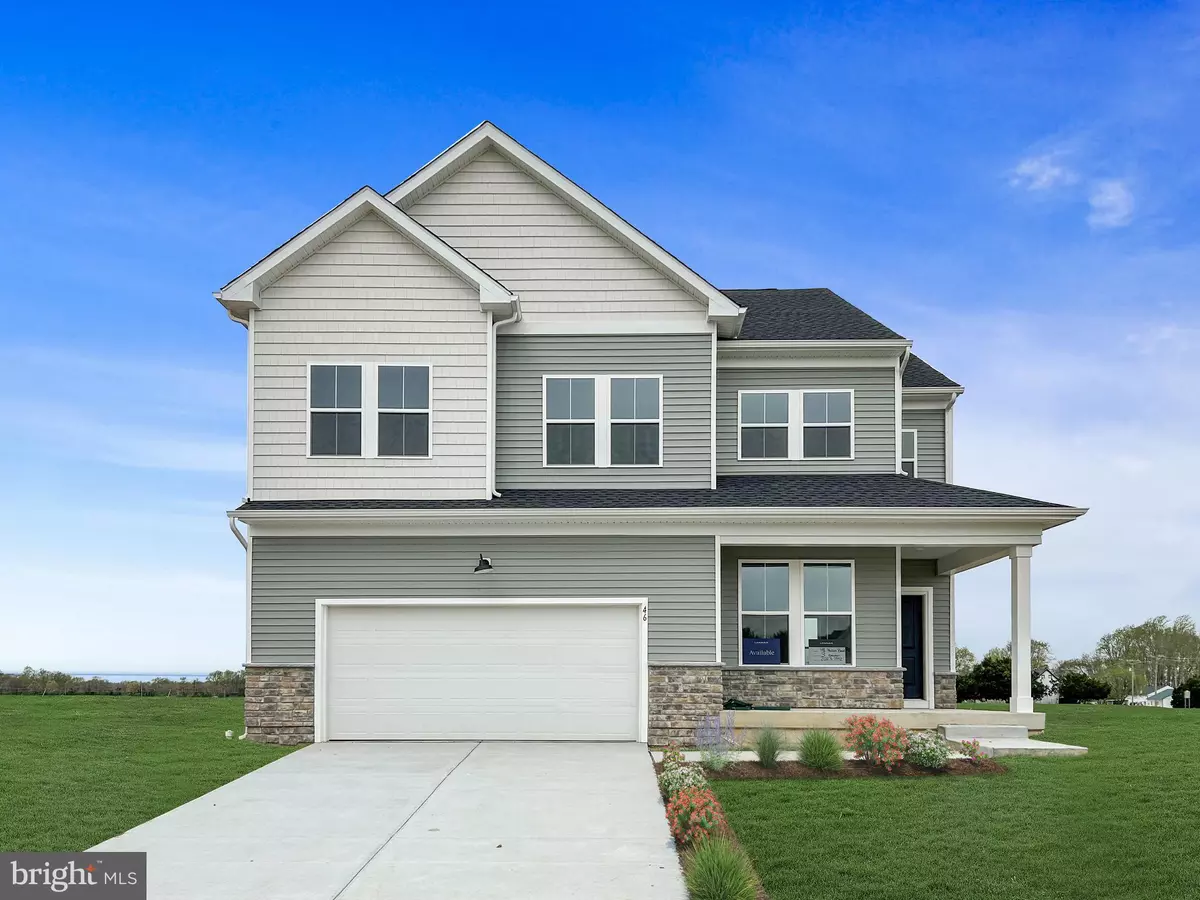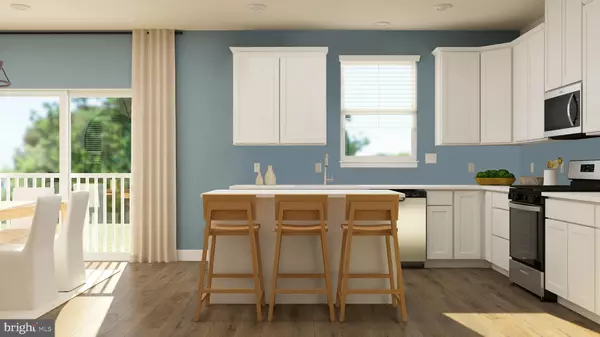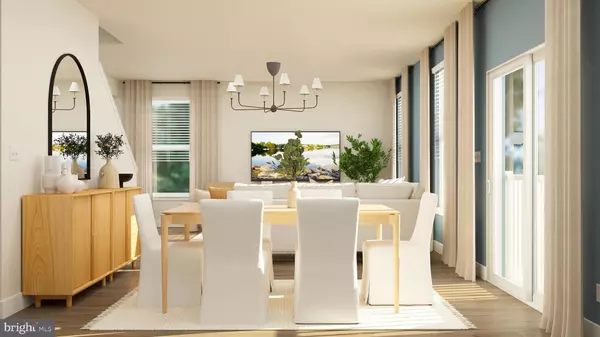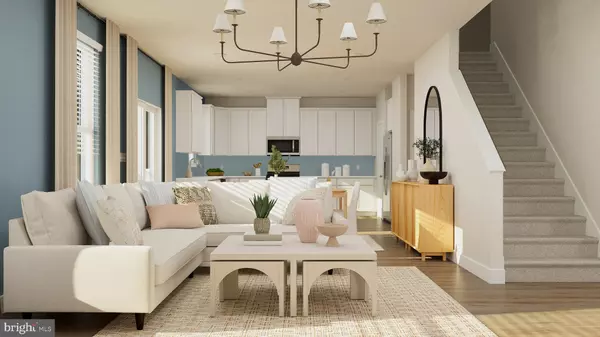$485,990
$499,900
2.8%For more information regarding the value of a property, please contact us for a free consultation.
4 Beds
4 Baths
3,562 SqFt
SOLD DATE : 10/30/2024
Key Details
Sold Price $485,990
Property Type Single Family Home
Sub Type Detached
Listing Status Sold
Purchase Type For Sale
Square Footage 3,562 sqft
Price per Sqft $136
Subdivision Hidden Brook
MLS Listing ID DEKT2029142
Sold Date 10/30/24
Style Craftsman
Bedrooms 4
Full Baths 3
Half Baths 1
HOA Fees $25/mo
HOA Y/N Y
Abv Grd Liv Area 2,918
Originating Board BRIGHT
Year Built 2024
Tax Year 2024
Lot Size 0.275 Acres
Acres 0.27
Lot Dimensions 0.00 x 0.00
Property Description
** AUGUST MOVE-IN!** Welcome to 26 Willis Branch Drive, featuring the first Grayson floorplan available at Hidden Brook. This home is designed for effortless living and comfortable style, boasting beautifully upgraded countertops and cabinets in the kitchen, adding a touch of refinement while offering ample storage space. The open layout on the first floor seamlessly connects the kitchen, nook, and Great Room with a cozy fireplace, ideal for entertaining guests or family gatherings. The nearby flex space offers versatility as a home office or relaxation area. Also included is the morning room extension, adding to the charm and functionality. Upstairs, three secondary bedrooms and a versatile loft provide ample space. The expansive owner's suite offers a private bathroom and dual walk-in closets for comfort and convenience. Additionally, the full FINISHED basement with additional full bath opens up endless possibilities for use. The Grayson floorplan strikes the perfect balance between style and functionality, creating a welcoming haven for modern living. Call today to make this home yours and discover special financing options available only through Lennar Mortgage. Photos are for illustrative purposes. Contact our sales team for final finishes and inclusions. Taxes to be assessed after settlement.
Location
State DE
County Kent
Area Smyrna (30801)
Zoning RESIDENTIAL
Rooms
Other Rooms Basement
Basement Poured Concrete, Fully Finished
Interior
Hot Water Tankless
Heating Programmable Thermostat
Cooling Central A/C
Fireplaces Number 1
Fireplace Y
Heat Source Natural Gas
Laundry Upper Floor
Exterior
Parking Features Inside Access, Garage - Front Entry
Garage Spaces 2.0
Water Access N
Accessibility None
Attached Garage 2
Total Parking Spaces 2
Garage Y
Building
Story 2
Foundation Concrete Perimeter
Sewer Public Sewer
Water Public
Architectural Style Craftsman
Level or Stories 2
Additional Building Above Grade, Below Grade
New Construction Y
Schools
Elementary Schools Sunnyside
Middle Schools Smyrna
High Schools Smyrna
School District Smyrna
Others
Senior Community No
Tax ID KH-00-03703-01-0500-000
Ownership Fee Simple
SqFt Source Estimated
Acceptable Financing Conventional, FHA, USDA
Listing Terms Conventional, FHA, USDA
Financing Conventional,FHA,USDA
Special Listing Condition Standard
Read Less Info
Want to know what your home might be worth? Contact us for a FREE valuation!

Our team is ready to help you sell your home for the highest possible price ASAP

Bought with NON MEMBER • Non Subscribing Office






