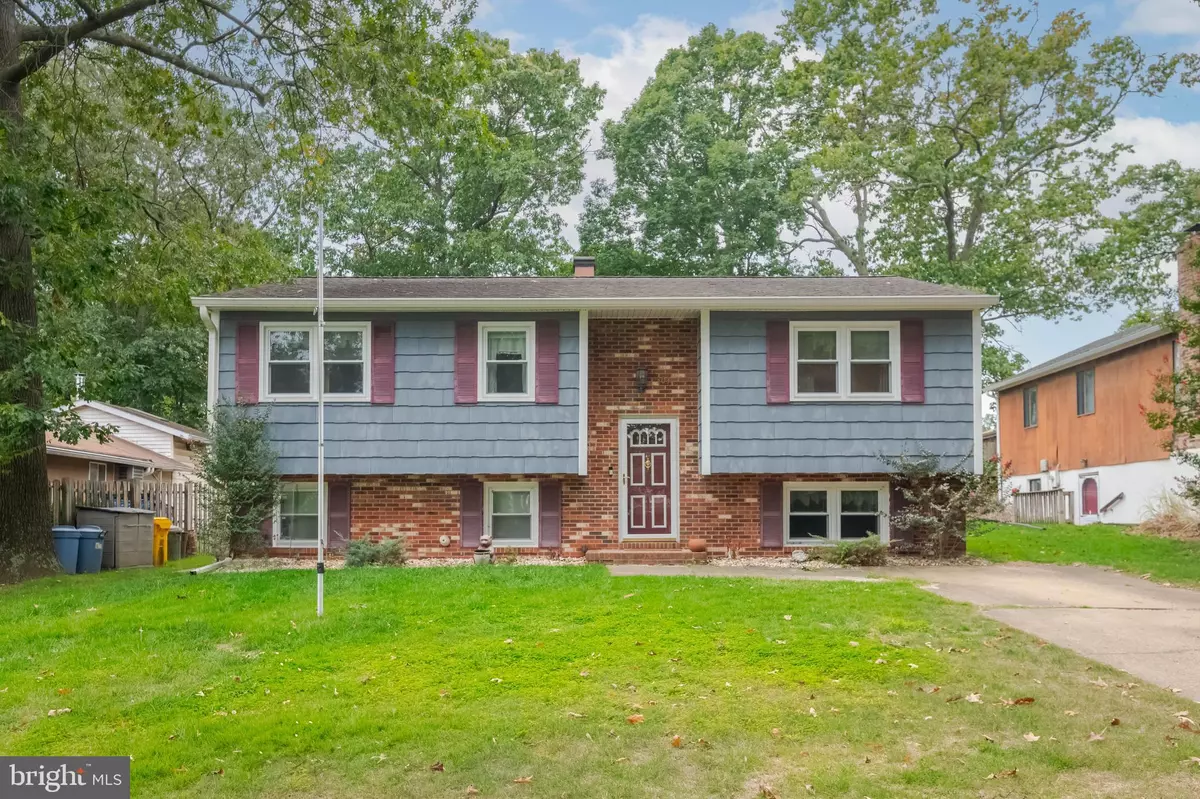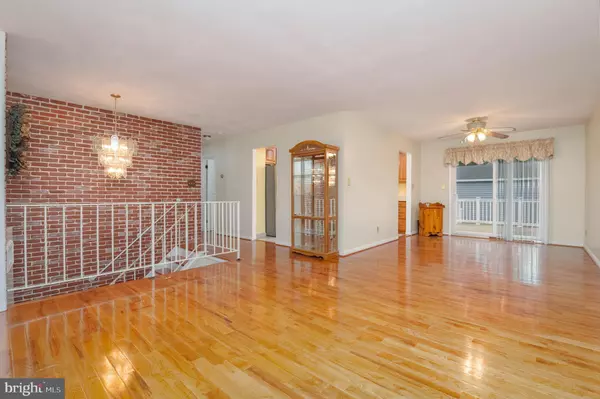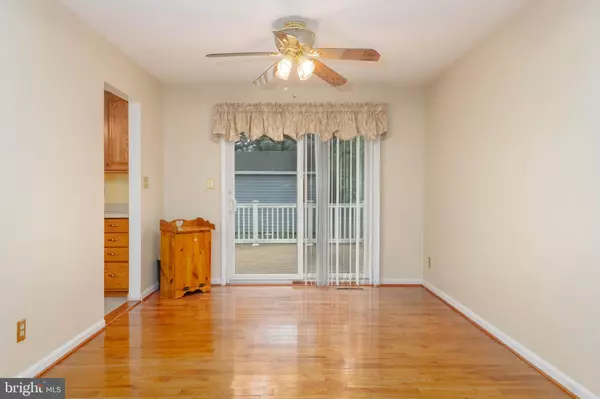$385,000
$374,900
2.7%For more information regarding the value of a property, please contact us for a free consultation.
4 Beds
2 Baths
1,588 SqFt
SOLD DATE : 11/15/2024
Key Details
Sold Price $385,000
Property Type Single Family Home
Sub Type Detached
Listing Status Sold
Purchase Type For Sale
Square Footage 1,588 sqft
Price per Sqft $242
Subdivision Glen Burnie Heights
MLS Listing ID MDAA2094620
Sold Date 11/15/24
Style Split Foyer
Bedrooms 4
Full Baths 2
HOA Y/N N
Abv Grd Liv Area 1,108
Originating Board BRIGHT
Year Built 1978
Annual Tax Amount $3,562
Tax Year 2024
Lot Size 7,560 Sqft
Acres 0.17
Property Description
This inviting 3/4 bedroom split foyer home offers the perfect combination of space, comfort, and updates, making it ideal for any household size. As you step inside, you'll immediately notice the hardwood floors throughout, giving the home a warm and welcoming feel. The main bedroom provides plenty of storage with a generous walk-in closet plus an additional closet—perfect for those seeking extra space. The kitchen is equipped with modern stainless steel appliances, ready for your culinary adventures. Rest easy knowing that the home has been well-maintained, featuring an updated roof (under 10 years old) and windows (under 5 years old), ensuring energy efficiency and long-lasting quality. As you make your way downstairs, you'll find an additional bedroom or bonus room, complete with a full bathroom, offering flexibility for guests or extended family. The lower level also features a large family room with a pellet stove, creating a cozy space for relaxation and gatherings. A dedicated storage area with a washer and dryer provides convenient laundry space and extra storage. Outside, the spacious deck and backyard offers ample room for outdoor entertainment or gardening. Whether you're looking for a move-in-ready home or something to customize, this property provides the perfect foundation for your dream space. Don't miss the opportunity to make this well-cared-for home your own!
Location
State MD
County Anne Arundel
Zoning R
Rooms
Other Rooms Living Room, Dining Room, Bedroom 2, Bedroom 3, Bedroom 4, Kitchen, Family Room, Bedroom 1, Laundry, Bathroom 1, Bathroom 2, Attic
Basement Fully Finished
Main Level Bedrooms 3
Interior
Hot Water Electric
Heating Central
Cooling Central A/C
Flooring Carpet, Hardwood, Laminated
Fireplaces Number 1
Fireplaces Type Free Standing, Other
Equipment Dishwasher, Dryer, Icemaker, Oven/Range - Electric, Refrigerator, Stainless Steel Appliances, Washer
Fireplace Y
Appliance Dishwasher, Dryer, Icemaker, Oven/Range - Electric, Refrigerator, Stainless Steel Appliances, Washer
Heat Source Oil
Laundry Lower Floor
Exterior
Water Access N
Roof Type Architectural Shingle
Accessibility Level Entry - Main
Garage N
Building
Story 2
Foundation Block
Sewer Private Septic Tank
Water Public
Architectural Style Split Foyer
Level or Stories 2
Additional Building Above Grade, Below Grade
Structure Type Dry Wall,Block Walls
New Construction N
Schools
School District Anne Arundel County Public Schools
Others
Senior Community No
Tax ID 020336290011252
Ownership Fee Simple
SqFt Source Assessor
Acceptable Financing Cash, Conventional, FHA, VA
Listing Terms Cash, Conventional, FHA, VA
Financing Cash,Conventional,FHA,VA
Special Listing Condition Standard
Read Less Info
Want to know what your home might be worth? Contact us for a FREE valuation!

Our team is ready to help you sell your home for the highest possible price ASAP

Bought with GIovanny Osorio • First Decision Realty LLC






