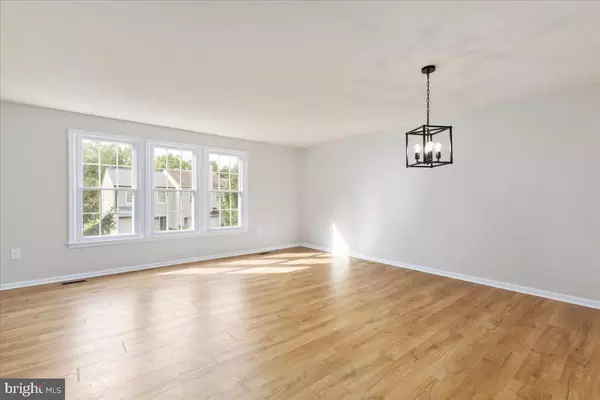$468,000
$450,000
4.0%For more information regarding the value of a property, please contact us for a free consultation.
2 Beds
3 Baths
1,634 SqFt
SOLD DATE : 11/15/2024
Key Details
Sold Price $468,000
Property Type Townhouse
Sub Type Interior Row/Townhouse
Listing Status Sold
Purchase Type For Sale
Square Footage 1,634 sqft
Price per Sqft $286
Subdivision Newgate
MLS Listing ID VAFX2205180
Sold Date 11/15/24
Style Colonial
Bedrooms 2
Full Baths 2
Half Baths 1
HOA Fees $86/mo
HOA Y/N Y
Abv Grd Liv Area 1,102
Originating Board BRIGHT
Year Built 1986
Annual Tax Amount $4,717
Tax Year 2024
Lot Size 1,307 Sqft
Acres 0.03
Property Description
Come check out this beautifully remodeled townhome in Centreville! This home features 2 bedrooms and 2.5 bathrooms over 1,634 square feet of living space. The open floor plan creates a welcoming atmosphere, with the kitchen as a focal point. Featuring brand new stainless steel appliances, quartz countertops, and a tasteful backsplash, the kitchen is both functional and stylish. Upstairs you will find the two spacious bedrooms along with two full bathrooms. The lower level of this home features a large living room area with a half bath - perfect for entertaining. Fresh paint, flooring, and more! This townhouse is perfectly situated close to local shopping, dining, and major commuter routes, making daily life more convenient. If you’re looking for a home that offers both modern amenities and a great location, this property in Centreville is a must-see!
Location
State VA
County Fairfax
Zoning 312
Rooms
Basement Partially Finished, Walkout Level
Interior
Hot Water Natural Gas
Heating Central
Cooling Central A/C
Fireplace N
Heat Source Natural Gas
Laundry Lower Floor
Exterior
Parking On Site 2
Amenities Available Common Grounds, Pool - Outdoor, Reserved/Assigned Parking, Swimming Pool
Water Access N
Accessibility None
Garage N
Building
Story 3
Foundation Concrete Perimeter
Sewer Public Sewer
Water Public
Architectural Style Colonial
Level or Stories 3
Additional Building Above Grade, Below Grade
New Construction N
Schools
School District Fairfax County Public Schools
Others
HOA Fee Include Common Area Maintenance,Pool(s),Road Maintenance,Snow Removal,Trash
Senior Community No
Tax ID 0541 09 0739
Ownership Fee Simple
SqFt Source Assessor
Special Listing Condition Standard
Read Less Info
Want to know what your home might be worth? Contact us for a FREE valuation!

Our team is ready to help you sell your home for the highest possible price ASAP

Bought with Victoria Zhao • Samson Properties







