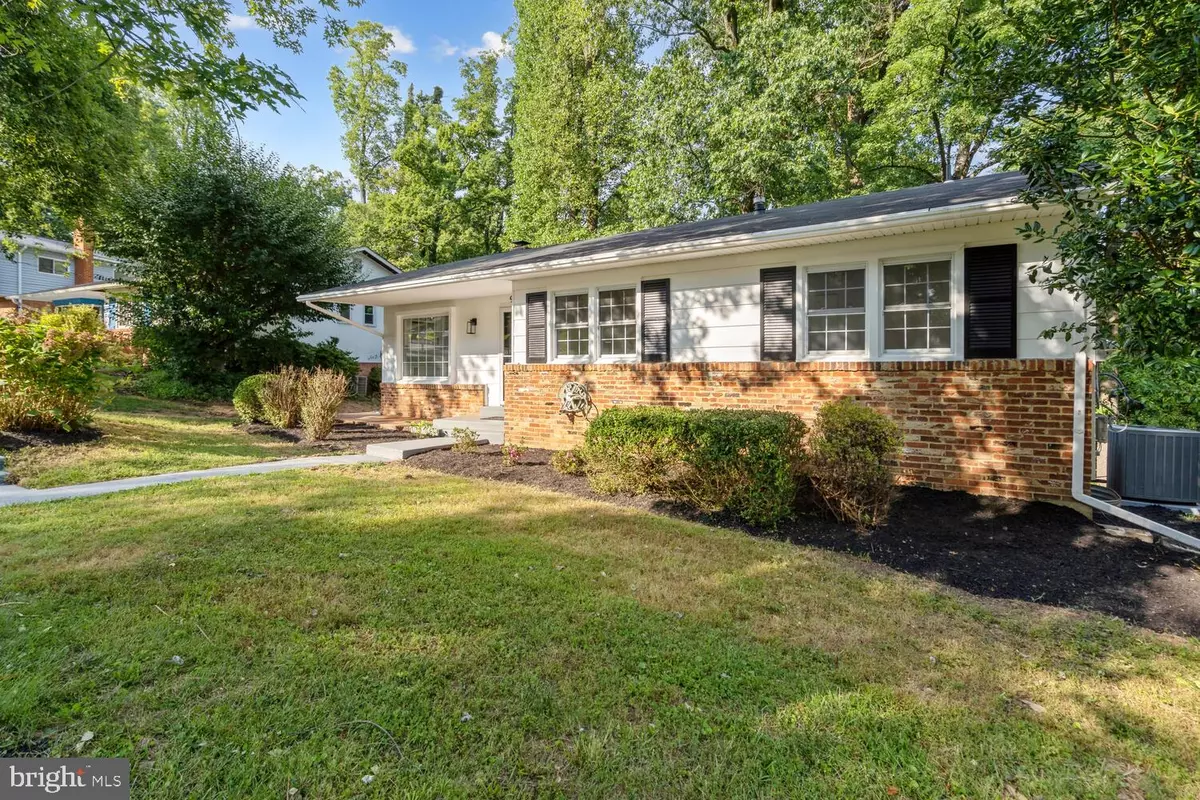$850,000
$850,000
For more information regarding the value of a property, please contact us for a free consultation.
4 Beds
3 Baths
2,412 SqFt
SOLD DATE : 11/01/2024
Key Details
Sold Price $850,000
Property Type Single Family Home
Sub Type Detached
Listing Status Sold
Purchase Type For Sale
Square Footage 2,412 sqft
Price per Sqft $352
Subdivision Surrey Square
MLS Listing ID VAFX2199126
Sold Date 11/01/24
Style Ranch/Rambler
Bedrooms 4
Full Baths 3
HOA Y/N N
Abv Grd Liv Area 1,287
Originating Board BRIGHT
Year Built 1965
Annual Tax Amount $7,610
Tax Year 2024
Lot Size 10,509 Sqft
Acres 0.24
Property Description
New Price!!! Welcome to your dream home in the heart of Fairfax! This stunning two-level ranch spans over 2,400 square feet, offering a perfect blend of modern design and comfortable living. Step inside to discover a brand new kitchen 2024 that's a chef's delight, featuring LG thinQ Stainless steel appliances, elegant Quartz countertops, a stylish backsplash, and a spacious center island perfect for both cooking and entertaining.
The interior boasts brand-new flooring in 2024 and New Paint in 2024 adding a fresh and contemporary feel to every room. Bathrooms have been newly renovated in 2024 with top-of-the-line finishes, ensuring luxury and convenience. You'll also appreciate the upgraded windows that provide ample natural light and enhance energy efficiency.
This home has been thoughtfully updated with a new HVAC system 2024 and a New Water Heater 2024, ensuring year-round comfort and reliability. The exterior has been meticulously redone with New Paint 2024, and New shutters, including a New Patio 2024 that's ideal for outdoor relaxation, new landscaping, and grass perfect for gatherings and enjoying your evening drink.
With its modern upgrades and meticulous attention to detail, this ranch offers an exceptional living experience in one of Fairfax's most desirable neighborhoods. Don't miss out on making this beautiful property your new home! Won't last long!!
Location
State VA
County Fairfax
Zoning 121
Rooms
Other Rooms Living Room, Dining Room, Primary Bedroom, Bedroom 2, Bedroom 3, Bedroom 4, Kitchen, Family Room, Bathroom 2, Bathroom 3, Bonus Room, Primary Bathroom
Basement Rear Entrance, Full, Fully Finished, Walkout Level
Main Level Bedrooms 3
Interior
Interior Features Kitchen - Table Space, Dining Area, Floor Plan - Open, Wood Floors, Floor Plan - Traditional
Hot Water Natural Gas
Heating Forced Air
Cooling Central A/C
Flooring Luxury Vinyl Plank, Ceramic Tile
Fireplaces Number 1
Fireplaces Type Wood
Equipment Stainless Steel Appliances, Washer, Dryer, Disposal, Dishwasher, Refrigerator, Icemaker, Stove
Furnishings No
Fireplace Y
Window Features Replacement,Double Pane,Energy Efficient,Screens,Sliding
Appliance Stainless Steel Appliances, Washer, Dryer, Disposal, Dishwasher, Refrigerator, Icemaker, Stove
Heat Source Natural Gas
Laundry Dryer In Unit, Washer In Unit
Exterior
Exterior Feature Deck(s), Patio(s)
Garage Spaces 2.0
Utilities Available Electric Available, Natural Gas Available
Water Access N
View Trees/Woods
Roof Type Shingle
Street Surface Paved
Accessibility None
Porch Deck(s), Patio(s)
Road Frontage City/County
Total Parking Spaces 2
Garage N
Building
Lot Description Backs - Open Common Area, Backs - Parkland, Cul-de-sac
Story 2
Foundation Concrete Perimeter
Sewer Public Sewer
Water Public
Architectural Style Ranch/Rambler
Level or Stories 2
Additional Building Above Grade, Below Grade
Structure Type Dry Wall
New Construction N
Schools
Elementary Schools Olde Creek
Middle Schools Frost
High Schools Woodson
School District Fairfax County Public Schools
Others
Pets Allowed Y
Senior Community No
Tax ID 69-3-4- -37A
Ownership Fee Simple
SqFt Source Assessor
Acceptable Financing Conventional, Cash
Horse Property N
Listing Terms Conventional, Cash
Financing Conventional,Cash
Special Listing Condition Standard
Pets Allowed Cats OK, Dogs OK
Read Less Info
Want to know what your home might be worth? Contact us for a FREE valuation!

Our team is ready to help you sell your home for the highest possible price ASAP

Bought with Tara Smyth • Pearson Smith Realty, LLC

