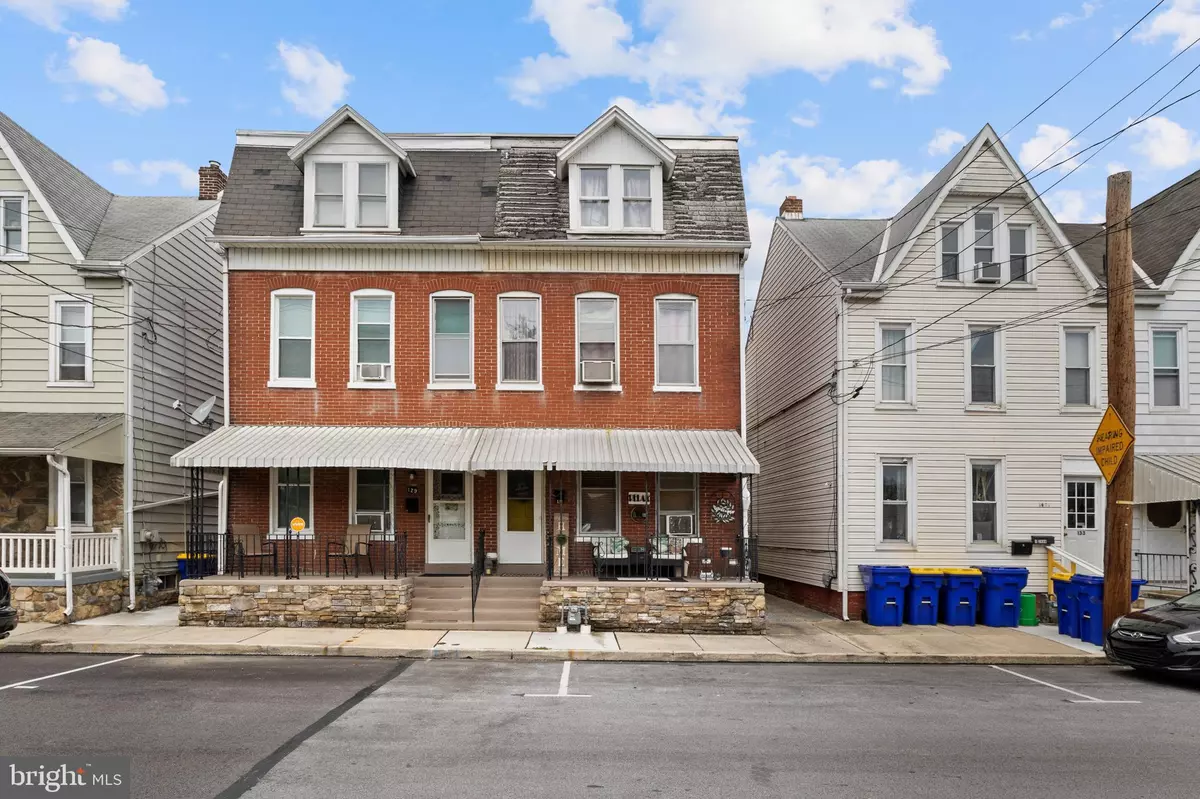$189,000
$189,000
For more information regarding the value of a property, please contact us for a free consultation.
5 Beds
2 Baths
1,884 SqFt
SOLD DATE : 10/14/2024
Key Details
Sold Price $189,000
Property Type Single Family Home
Sub Type Twin/Semi-Detached
Listing Status Sold
Purchase Type For Sale
Square Footage 1,884 sqft
Price per Sqft $100
Subdivision North York
MLS Listing ID PAYK2064644
Sold Date 10/14/24
Style Traditional
Bedrooms 5
Full Baths 1
Half Baths 1
HOA Y/N N
Abv Grd Liv Area 1,884
Originating Board BRIGHT
Year Built 1900
Annual Tax Amount $3,250
Tax Year 2024
Lot Size 3,999 Sqft
Acres 0.09
Property Description
This semi-detached property located in Central York School District has been lovingly maintained by the current owner for the past 25 years. It has 5 bedrooms, 1 full bathroom, and 1 half bathroom. It has on street parking at the front of the house, but also boasts off-street parking; over 30 spots! The owner recently finished the garage to become an office/studio space; the only thing that really needs added is water and plumbing. The backyard is cozy and quite serene with a lovely water feature. It is close to where the proposed Indoor Sports Complex will be located. Schedule your showing today!
Location
State PA
County York
Area North York Boro (15280)
Zoning LAND USE: 122 R
Rooms
Basement Poured Concrete, Partially Finished
Main Level Bedrooms 5
Interior
Hot Water Natural Gas
Heating Forced Air
Cooling Window Unit(s)
Flooring Hardwood, Carpet, Laminate Plank
Fireplace N
Heat Source Natural Gas
Exterior
Garage Spaces 30.0
Utilities Available Electric Available, Cable TV Available, Natural Gas Available, Phone Available, Sewer Available, Water Available
Water Access N
Roof Type Rubber
Accessibility 2+ Access Exits
Total Parking Spaces 30
Garage N
Building
Story 3
Foundation Brick/Mortar
Sewer Public Sewer
Water Public
Architectural Style Traditional
Level or Stories 3
Additional Building Above Grade, Below Grade
Structure Type Plaster Walls,Masonry,Dry Wall
New Construction N
Schools
School District Central York
Others
Pets Allowed Y
Senior Community No
Tax ID 80-000-05-0061-00-00000
Ownership Fee Simple
SqFt Source Assessor
Acceptable Financing FHA, Cash, Conventional
Listing Terms FHA, Cash, Conventional
Financing FHA,Cash,Conventional
Special Listing Condition Standard
Pets Allowed No Pet Restrictions
Read Less Info
Want to know what your home might be worth? Contact us for a FREE valuation!

Our team is ready to help you sell your home for the highest possible price ASAP

Bought with Juan Velez • Coldwell Banker Realty







