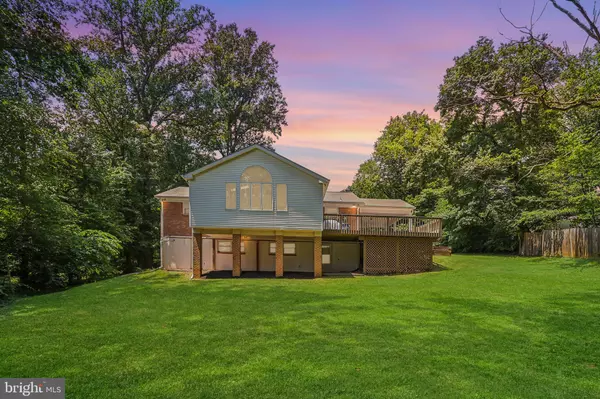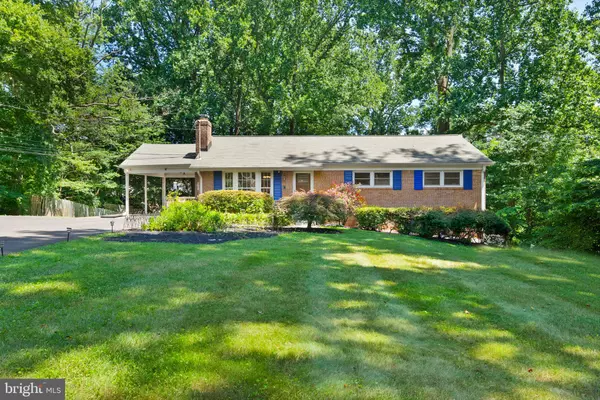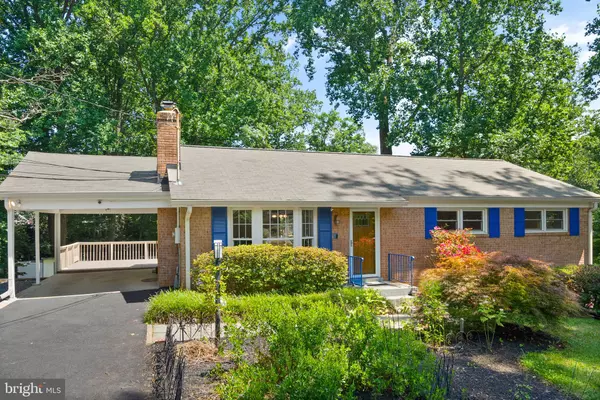$830,000
$820,000
1.2%For more information regarding the value of a property, please contact us for a free consultation.
4 Beds
3 Baths
2,529 SqFt
SOLD DATE : 10/04/2024
Key Details
Sold Price $830,000
Property Type Single Family Home
Sub Type Detached
Listing Status Sold
Purchase Type For Sale
Square Footage 2,529 sqft
Price per Sqft $328
Subdivision Leehigh Village
MLS Listing ID VAFX2187112
Sold Date 10/04/24
Style Ranch/Rambler
Bedrooms 4
Full Baths 3
HOA Y/N N
Abv Grd Liv Area 1,560
Originating Board BRIGHT
Year Built 1961
Annual Tax Amount $7,724
Tax Year 2023
Lot Size 0.500 Acres
Acres 0.5
Property Description
Welcome home to the coveted Leehigh Village of Fairfax. This bright and inviting brick rambler, set back from the road on a picturesque 1/2 acre lot, offers the perfect blend of functionality and flexibility.
Step inside to be welcomed by abundant light and a spa-like feel. An expansive dining room with a charming brick fireplace greets you, setting the stage for cozy gatherings. From the front door, look straight through the dining room and kitchen to a spacious sunroom with two new skylights and large Palladian windows offering tree-filtered light and serene views of the private backyard. A door from here leads to an expansive deck, perfect for outdoor gatherings. The main level features beautiful hardwood floors, leading you to the primary suite—a tranquil retreat with an en-suite bathroom and a large walk-in organizer closet boasting double racks and a shoe shelf. This level also includes an additional bedroom and full bathroom, as well as a convenient home office with French double doors, providing an ideal and dedicated space to work from home. Ceiling lights throughout keep the house bright even on rainy days. The thoughtfully updated kitchen boasts quartz countertops, stainless steel appliances, a stylish subway tile backsplash, an extra-large pantry with 15-inch shelves, and glass-fronted cabinets to display your beautiful glasses. The lower level provides even more living space with two English walkout bedrooms. This level also features a luxurious bathroom with a double vanity and a large walk-in shower with a dual showerhead. The den offers versatile flex space, and a spacious, well-designed laundry room with counters and storage cabinets is sure to impress. The utility room includes a workbench, a boiler for radiant heat in the cold winters, and an 80-gallon water tank for plenty of hot water when you need it. Efficiencies and detailed amenities throughout the home include ample storage space, quiet-close drawers and cabinets, and dimmer switches on many lights. A new driveway and single-car carport with a wall of cabinets provide easy storage for ice melt and garden tools. The front garden features native plants like bee balm and columbine, creating a charming and eco-friendly outdoor space. Enjoy your home in Fairfax with the perfect location, conveniently located moments away from Wegmans, shopping, dining, and easily accessed commuter routes. Experience the perfect blend of comfort and convenience in this incredible home
Location
State VA
County Fairfax
Zoning 030
Rooms
Other Rooms Living Room, Dining Room, Primary Bedroom, Bedroom 2, Bedroom 3, Bedroom 4, Kitchen, Game Room, Den, Breakfast Room, Office
Basement Rear Entrance, Walkout Level
Main Level Bedrooms 2
Interior
Interior Features Dining Area, Entry Level Bedroom, Primary Bath(s), Window Treatments, Wood Floors, Floor Plan - Traditional, Ceiling Fan(s), Air Filter System
Hot Water Electric
Heating Hot Water
Cooling Central A/C, Ceiling Fan(s)
Fireplaces Number 1
Equipment Built-In Microwave, Dryer, Washer, Dishwasher, Disposal, Refrigerator, Icemaker, Stove
Fireplace Y
Appliance Built-In Microwave, Dryer, Washer, Dishwasher, Disposal, Refrigerator, Icemaker, Stove
Heat Source Oil
Exterior
Exterior Feature Deck(s)
Fence Rear
Water Access N
Accessibility None
Porch Deck(s)
Garage N
Building
Story 2
Foundation Permanent
Sewer Public Sewer
Water Public
Architectural Style Ranch/Rambler
Level or Stories 2
Additional Building Above Grade, Below Grade
New Construction N
Schools
Elementary Schools Fairfax Villa
Middle Schools Frost
High Schools Woodson
School District Fairfax County Public Schools
Others
Senior Community No
Tax ID 0563 03 0111
Ownership Fee Simple
SqFt Source Assessor
Security Features Electric Alarm
Acceptable Financing Cash, FHA 203(b), FHA 203(k), VA, VHDA, Conventional
Horse Property N
Listing Terms Cash, FHA 203(b), FHA 203(k), VA, VHDA, Conventional
Financing Cash,FHA 203(b),FHA 203(k),VA,VHDA,Conventional
Special Listing Condition Standard
Read Less Info
Want to know what your home might be worth? Contact us for a FREE valuation!

Our team is ready to help you sell your home for the highest possible price ASAP

Bought with Margaret Donabedian • Cottage Street Realty LLC






