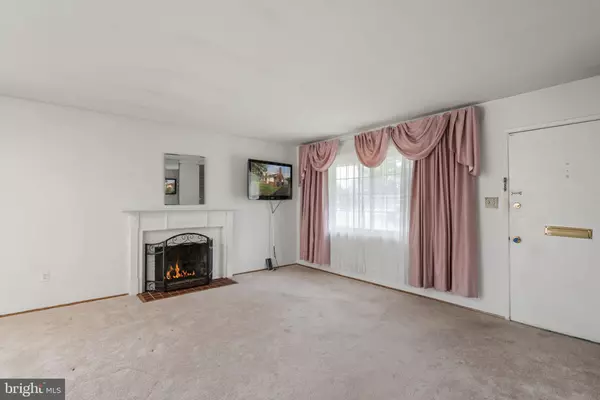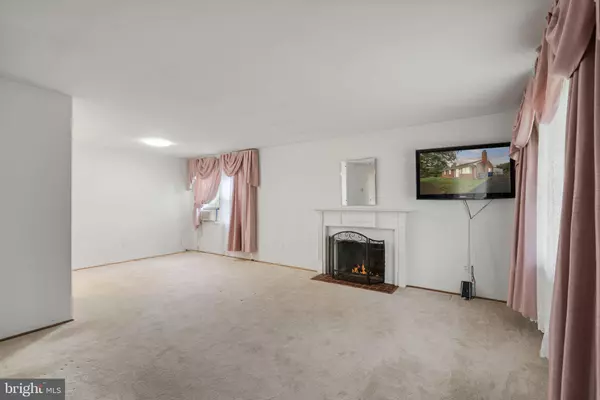$595,000
$594,900
For more information regarding the value of a property, please contact us for a free consultation.
3 Beds
2 Baths
1,170 SqFt
SOLD DATE : 09/30/2024
Key Details
Sold Price $595,000
Property Type Single Family Home
Sub Type Detached
Listing Status Sold
Purchase Type For Sale
Square Footage 1,170 sqft
Price per Sqft $508
Subdivision Parklawn
MLS Listing ID VAFX2196258
Sold Date 09/30/24
Style Ranch/Rambler
Bedrooms 3
Full Baths 1
Half Baths 1
HOA Y/N N
Abv Grd Liv Area 1,170
Originating Board BRIGHT
Year Built 1955
Annual Tax Amount $5,954
Tax Year 2024
Lot Size 0.250 Acres
Acres 0.25
Property Description
Welcome to this charming 1955 brick rambler, the first time on the market! Lovingly maintained by its original owner. Nestled on a desirable corner lot with a fenced rear yard, this home features mature landscaping and a fenced rear yard, complete with a private patio and substantial shed, perfect for storage. The home boasts original parquet floors under the carpet, and timeless General Electric steel cabinets in the kitchen, offering a nostalgic touch. There is a separate entrance from the exterior to a storage room.
Updates include replaced windows, gutters, and soffits. The bathrooms are equipped with Toto toilets. Radiant heat is under the floors.
This property is ideally located close to shopping, dining, entertainment, and major commuting routes, making it a convenient and desirable choice.
As an estate sale, this home is being sold in "as-is" condition, presenting a unique opportunity to own a well-loved home with great potential. Don’t miss out on making this classic rambler your own!
Location
State VA
County Fairfax
Zoning 130
Rooms
Other Rooms Living Room, Dining Room, Bedroom 2, Bedroom 3, Kitchen, Bedroom 1, Storage Room
Main Level Bedrooms 3
Interior
Interior Features Dining Area, Ceiling Fan(s), Carpet, Entry Level Bedroom, Bathroom - Tub Shower
Hot Water Electric
Heating Radiant
Cooling None
Flooring Wood, Heated
Fireplaces Number 1
Fireplaces Type Brick
Equipment Refrigerator, Stove, Washer, Dishwasher, Disposal
Fireplace Y
Window Features Vinyl Clad,Double Pane,Replacement
Appliance Refrigerator, Stove, Washer, Dishwasher, Disposal
Heat Source Natural Gas
Laundry Main Floor
Exterior
Exterior Feature Patio(s)
Garage Spaces 3.0
Fence Rear
Utilities Available Electric Available, Natural Gas Available, Phone Available, Sewer Available, Water Available
Water Access N
Accessibility Level Entry - Main
Porch Patio(s)
Total Parking Spaces 3
Garage N
Building
Lot Description Cleared, Corner, Landscaping
Story 1
Foundation Block
Sewer Public Sewer
Water Public
Architectural Style Ranch/Rambler
Level or Stories 1
Additional Building Above Grade, Below Grade
New Construction N
Schools
Elementary Schools Parklawn
Middle Schools Glasgow
High Schools Justice
School District Fairfax County Public Schools
Others
Senior Community No
Tax ID 0613 07F 0027
Ownership Fee Simple
SqFt Source Assessor
Special Listing Condition Standard
Read Less Info
Want to know what your home might be worth? Contact us for a FREE valuation!

Our team is ready to help you sell your home for the highest possible price ASAP

Bought with Shoeleh Y. Rahnama • RE/MAX Executives







