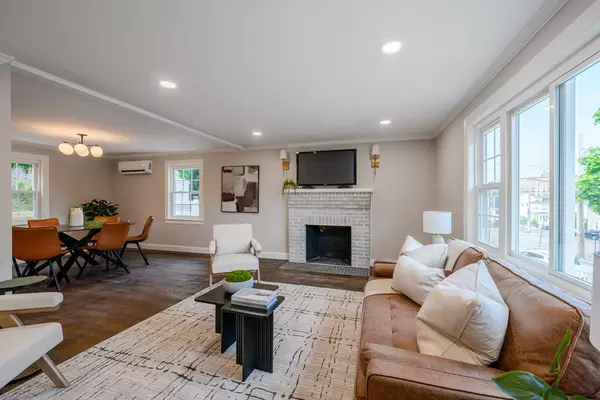$799,000
$799,000
For more information regarding the value of a property, please contact us for a free consultation.
3 Beds
1.5 Baths
1,862 SqFt
SOLD DATE : 09/27/2024
Key Details
Sold Price $799,000
Property Type Single Family Home
Sub Type Single Family Residence
Listing Status Sold
Purchase Type For Sale
Square Footage 1,862 sqft
Price per Sqft $429
Subdivision Lower Mills
MLS Listing ID 73254951
Sold Date 09/27/24
Style Garrison
Bedrooms 3
Full Baths 1
Half Baths 1
HOA Y/N false
Year Built 1947
Annual Tax Amount $5,488
Tax Year 2024
Lot Size 4,791 Sqft
Acres 0.11
Property Description
Enjoy a suburban feel in the heart of the city with this fully renovated Lower Mills Single Family! Enter into the sun drenched living room, which overlooks the green of Walsh Playground, and flows seamlessly into the formal dining room, kitchen, and breakfast nook. Take your dinner outside the slider doors to the newly added back deck in one of the most private back yards you will find in Boston! A tastefully updated half bath completes the first floor. The finished basement offers many options and leads directly to the one car garage. Upstairs are three large bedrooms, highlighted by the main bedroom and it's vaulted ceilings, and a beautiful full bathroom with double vanity. Everything was updated in 2024 including brand new HVAC, electrical, and plumbing. Less than 15 minutes to the Red Line MBTA - this home offers the convenience and value you have been looking for!
Location
State MA
County Suffolk
Area Dorchester'S Lower Mills
Zoning R1
Direction Clancy and Washington St. Next to Walsh Playground.
Rooms
Basement Finished
Primary Bedroom Level Second
Interior
Heating Heat Pump, Electric, Ductless
Cooling Heat Pump, Ductless
Flooring Wood, Tile
Fireplaces Number 1
Appliance Gas Water Heater, Range, Dishwasher, Disposal, Microwave, Refrigerator, Freezer
Laundry In Basement, Gas Dryer Hookup
Exterior
Exterior Feature Deck, Deck - Wood
Garage Spaces 1.0
Community Features Public Transportation, Shopping, Pool, Tennis Court(s), Park, Walk/Jog Trails, Medical Facility, Bike Path, Conservation Area, Highway Access, Public School, T-Station, University
Utilities Available for Gas Range, for Gas Oven, for Gas Dryer
Roof Type Shingle
Total Parking Spaces 1
Garage Yes
Building
Lot Description Other
Foundation Block
Sewer Public Sewer
Water Public
Architectural Style Garrison
Others
Senior Community false
Read Less Info
Want to know what your home might be worth? Contact us for a FREE valuation!

Our team is ready to help you sell your home for the highest possible price ASAP
Bought with Sean Murphy • Access






