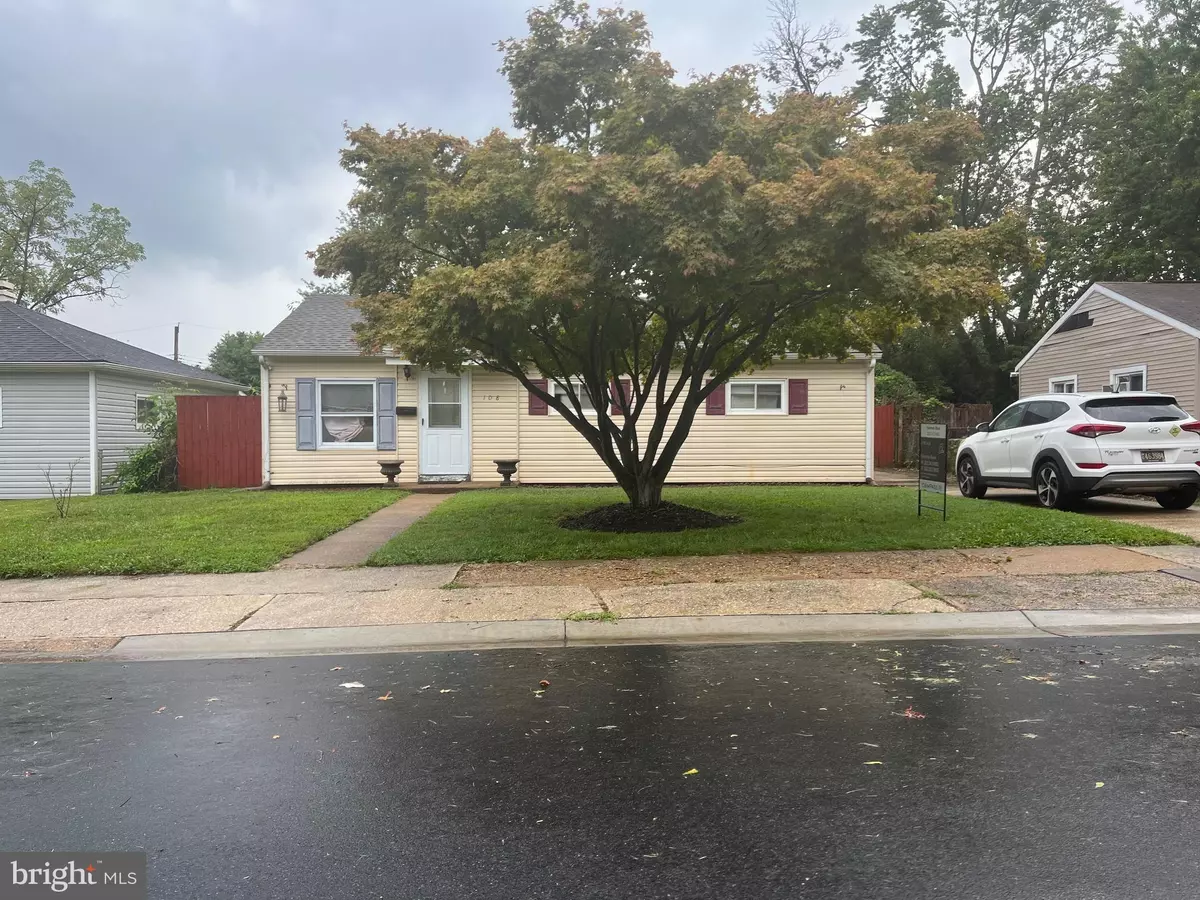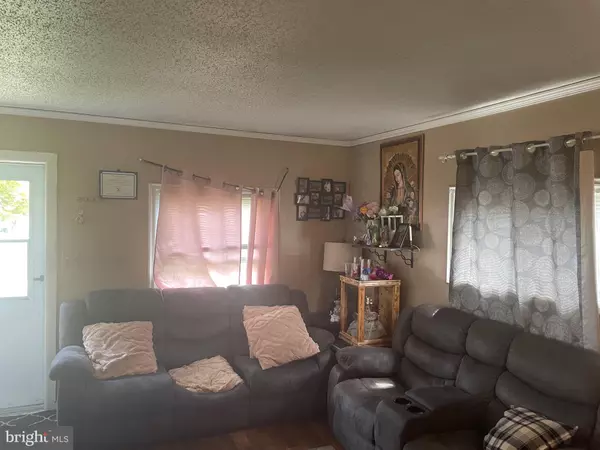$225,000
$225,000
For more information regarding the value of a property, please contact us for a free consultation.
3 Beds
1 Bath
950 SqFt
SOLD DATE : 09/19/2024
Key Details
Sold Price $225,000
Property Type Single Family Home
Sub Type Detached
Listing Status Sold
Purchase Type For Sale
Square Footage 950 sqft
Price per Sqft $236
Subdivision Garfield Park
MLS Listing ID DENC2066700
Sold Date 09/19/24
Style Ranch/Rambler
Bedrooms 3
Full Baths 1
HOA Y/N N
Abv Grd Liv Area 950
Originating Board BRIGHT
Year Built 1952
Annual Tax Amount $1,170
Tax Year 2022
Lot Size 10,454 Sqft
Acres 0.24
Lot Dimensions 54.20 x 180.20
Property Description
Welcome to this charming single-family home located at 108 Donhaven Dr, New Castle, DE. This delightful property offers 950 square feet of living space, featuring 3 bedrooms, 1 bathroom, and a total of 6 rooms. The detached building style provides a sense of privacy and independence.
Upon entering, you'll be greeted by the warmth of the hardwood floors that flow throughout the home. The kitchen is equipped with a dishwasher, making daily chores a breeze. The outdoor space is perfect for relaxation and entertaining, with a fenced front yard and a spacious backyard for enjoying the outdoors.
For your comfort, this home offers central AC, central heating, forced air, and gas heat, ensuring that you'll stay cozy in all seasons. Additionally, the property includes a convenient washer/dryer hookup, making laundry days more manageable.
Parking is a breeze with on-site parking, and a storage shed offers extra space for your belongings.
Conveniently located in a sought-after area, this home presents a wonderful opportunity to enjoy comfortable living. Don't miss out on the chance to make this lovely property your own. Schedule a showing today. The property is tenant occupied for the last four years. Contact agent for showing.
Location
State DE
County New Castle
Area New Castle/Red Lion/Del.City (30904)
Zoning NC6.5
Rooms
Main Level Bedrooms 3
Interior
Interior Features Ceiling Fan(s), Dining Area
Hot Water Natural Gas
Heating Forced Air
Cooling Central A/C
Flooring Carpet, Engineered Wood, Vinyl
Equipment Dishwasher, Oven/Range - Gas, Refrigerator
Furnishings No
Fireplace N
Appliance Dishwasher, Oven/Range - Gas, Refrigerator
Heat Source Natural Gas
Exterior
Garage Spaces 2.0
Fence Chain Link, Privacy
Water Access N
Roof Type Shingle
Accessibility None
Total Parking Spaces 2
Garage N
Building
Story 1
Foundation Slab
Sewer Public Sewer
Water Public
Architectural Style Ranch/Rambler
Level or Stories 1
Additional Building Above Grade, Below Grade
Structure Type Dry Wall
New Construction N
Schools
School District Colonial
Others
Pets Allowed Y
Senior Community No
Tax ID 10-010.30-226
Ownership Fee Simple
SqFt Source Assessor
Acceptable Financing Cash, Conventional, FHA, FHA 203(b), FHA 203(k), VA
Listing Terms Cash, Conventional, FHA, FHA 203(b), FHA 203(k), VA
Financing Cash,Conventional,FHA,FHA 203(b),FHA 203(k),VA
Special Listing Condition Standard
Pets Allowed No Pet Restrictions
Read Less Info
Want to know what your home might be worth? Contact us for a FREE valuation!

Our team is ready to help you sell your home for the highest possible price ASAP

Bought with Rosaura Bernal Vasquez • Coldwell Banker Realty







