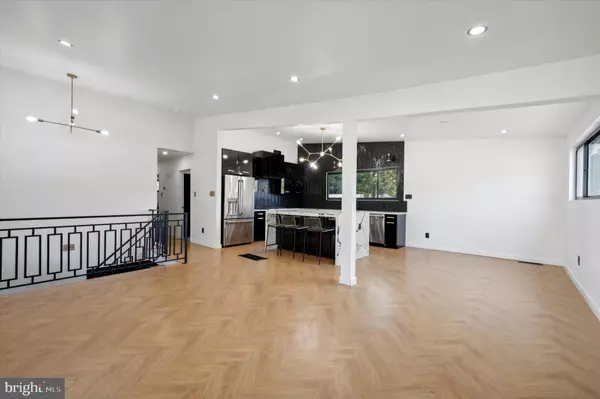$415,000
$430,000
3.5%For more information regarding the value of a property, please contact us for a free consultation.
4 Beds
2 Baths
2,310 SqFt
SOLD DATE : 09/13/2024
Key Details
Sold Price $415,000
Property Type Single Family Home
Sub Type Detached
Listing Status Sold
Purchase Type For Sale
Square Footage 2,310 sqft
Price per Sqft $179
Subdivision Village Green
MLS Listing ID PADE2070476
Sold Date 09/13/24
Style Bi-level,Split Level
Bedrooms 4
Full Baths 2
HOA Y/N N
Abv Grd Liv Area 1,260
Originating Board BRIGHT
Year Built 1956
Annual Tax Amount $5,831
Tax Year 2023
Lot Size 9,583 Sqft
Acres 0.22
Lot Dimensions 80.00 x 125.00
Property Description
Luxurious 4 Bed, 2 Bath Custom Home with Finished Basement
Welcome to this stunning, high-end custom home offering unparalleled craftsmanship and exceptional amenities. Located in a sought-after neighborhood, this home boasts meticulous attention to detail and high-end finishes throughout. From the gold light switches and cover plates to herringbone flooring throughout the home. The custom iron railing offers a tasteful accent that compliments the nice light fixtures in the foyer area of this home.
Both bathrooms are spacious and designed with high end finishes from the vanities to the faucets.
Interior Features:
* Open-concept living space with large windows for abundant natural light
* Gourmet kitchen with Cafe Suite appliances, custom cabinets, and high end quartz countertops for plenty of counter space
* Spacious master suite with a luxurious en-suite bathroom
* Finished basement perfect for a media room, home gym, or entertainment space
Exterior Features:
* Large front and rear yards perfect for children to play
* Outdoor patio area is ideal for entertaining or relaxing
* Home offers a driveway and garage for cars or additional storage
Additional Amenities:
* High-end finishes including and designer lighting throughout home
* Smart home technology for added convenience and security
Location
State PA
County Delaware
Area Aston Twp (10402)
Zoning RESIDENTIAL
Rooms
Basement Fully Finished
Main Level Bedrooms 3
Interior
Hot Water Natural Gas
Heating Forced Air
Cooling Central A/C
Fireplace N
Heat Source Natural Gas
Exterior
Parking Features Additional Storage Area
Garage Spaces 1.0
Water Access N
Accessibility None
Attached Garage 1
Total Parking Spaces 1
Garage Y
Building
Story 2
Foundation Brick/Mortar
Sewer Public Sewer
Water Public
Architectural Style Bi-level, Split Level
Level or Stories 2
Additional Building Above Grade, Below Grade
New Construction N
Schools
School District Penn-Delco
Others
Senior Community No
Tax ID 02-00-02643-00
Ownership Fee Simple
SqFt Source Estimated
Special Listing Condition Standard
Read Less Info
Want to know what your home might be worth? Contact us for a FREE valuation!

Our team is ready to help you sell your home for the highest possible price ASAP

Bought with Nancy M Good • RE/MAX Point Realty







