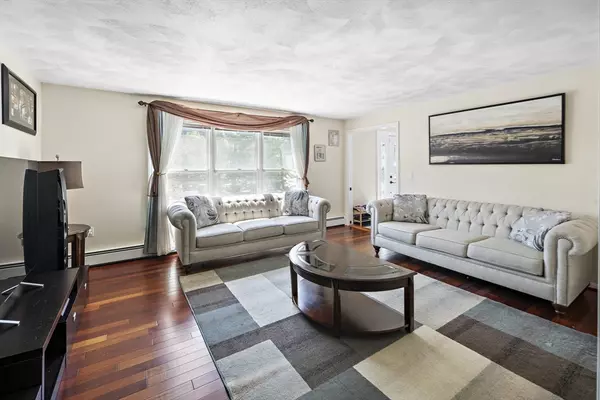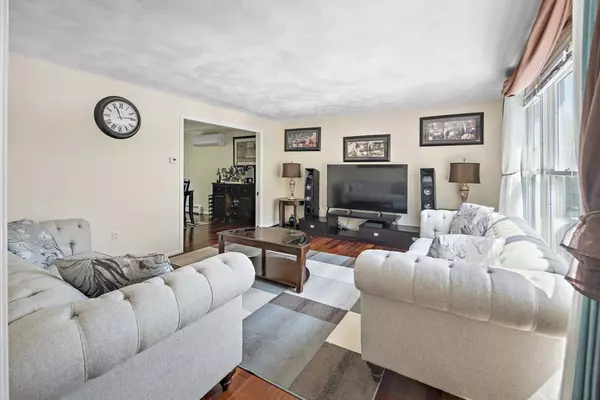$655,000
$649,000
0.9%For more information regarding the value of a property, please contact us for a free consultation.
3 Beds
1.5 Baths
2,214 SqFt
SOLD DATE : 09/06/2024
Key Details
Sold Price $655,000
Property Type Condo
Sub Type Condominium
Listing Status Sold
Purchase Type For Sale
Square Footage 2,214 sqft
Price per Sqft $295
MLS Listing ID 73244283
Sold Date 09/06/24
Bedrooms 3
Full Baths 1
Half Baths 1
HOA Fees $150/mo
Year Built 1994
Annual Tax Amount $7,964
Tax Year 2024
Property Description
ONE OF THE RARE UNITS WITH LARGE FLOOR PLAN AND WOODED VIEWS IN BACK! BRAND NEW ROOF FROM JUNE 2024! Bright and cheery free-standing townhome lives like a single-family in highly sought-after DiPalma Estates! This home has been meticulously maintained and offers a functional floor plan. Large, eat-in kitchen features granite countertops, tile backsplash, a peninsula with additional seating & sliders opening onto the private deck. Formal dining room leads to a spacious living room with gorgeous hardwood floors. First floor also has a half bath with washer and dryer. Upstairs find three well-appointed bedrooms with brand new vinyl plank flooring. Primary bedroom has a walk-in closet and access to the full bathroom. Full finished basement with walkout to patio & attached garage make this the perfect home. Other recent updates include: vinyl flooring in basement, repaved & resealed driveway, hot water tank (2020), new vanity in 1/2 bath, new front door, painted garage floor and much more!
Location
State MA
County Middlesex
Zoning MFD
Direction North St. to Mulberry and first right on Juniper Ln, DO NOT follow GPS once in complex.
Rooms
Basement Y
Interior
Heating Hot Water
Cooling Ductless
Flooring Tile, Vinyl, Hardwood
Appliance Range, Dishwasher, Disposal, Refrigerator, Washer, Dryer
Laundry In Unit
Exterior
Exterior Feature Deck
Garage Spaces 1.0
Community Features Shopping, Conservation Area, Highway Access, Public School
Roof Type Shingle
Total Parking Spaces 3
Garage Yes
Building
Story 3
Sewer Public Sewer
Water Public
Schools
Middle Schools John Wynn
High Schools Tewksbury High
Others
Pets Allowed Yes
Senior Community false
Read Less Info
Want to know what your home might be worth? Contact us for a FREE valuation!

Our team is ready to help you sell your home for the highest possible price ASAP
Bought with Suman Mahara • oNest Real Estate







