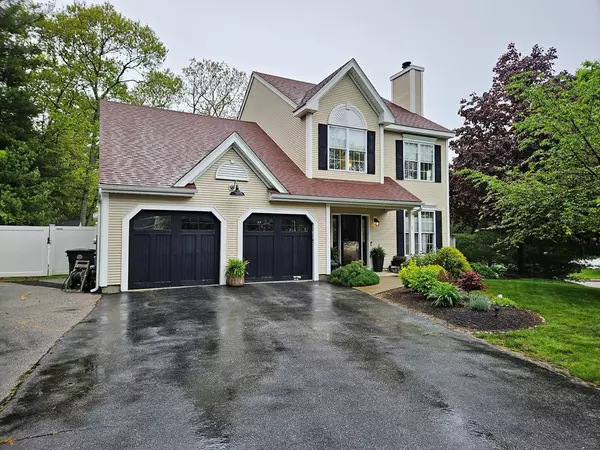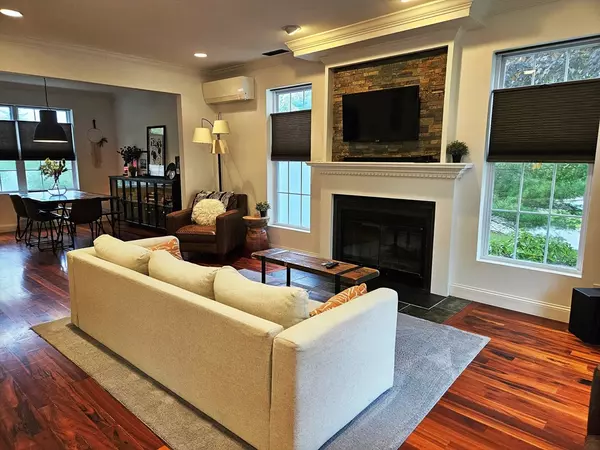$610,000
$549,900
10.9%For more information regarding the value of a property, please contact us for a free consultation.
3 Beds
2.5 Baths
2,386 SqFt
SOLD DATE : 08/20/2024
Key Details
Sold Price $610,000
Property Type Single Family Home
Sub Type Single Family Residence
Listing Status Sold
Purchase Type For Sale
Square Footage 2,386 sqft
Price per Sqft $255
Subdivision Summerfield
MLS Listing ID 73239453
Sold Date 08/20/24
Style Colonial
Bedrooms 3
Full Baths 2
Half Baths 1
HOA Fees $16/ann
HOA Y/N true
Year Built 2000
Annual Tax Amount $7,151
Tax Year 2023
Lot Size 0.370 Acres
Acres 0.37
Property Description
Discover this meticulously maintained residence nestled in the desirable Summerfield community at Black Rock Lake. This home boasts 3 bedrooms, 2.5 baths, and a 2-car garage, offering a cozy wood burning fireplace in the living room, a spacious dining area, and a fully equipped eat-in kitchen complete with a wine fridge. Additional features include a family room, an office/mudroom, upgraded electrical, a vinyl enclosed fence, town water, and gas for heating and cooking. Enjoy year-round comfort with central AC and a ductless unit for supplementary heating and cooling. Situated on a corner lot within a cul-de-sac, this property is not to be missed—subject to seller securing suitable housing. Be sure to check out the attached 360 tour for a closer look.
Location
State RI
County Kent
Zoning R-20
Direction Use GPS
Rooms
Family Room Flooring - Hardwood
Primary Bedroom Level Second
Dining Room Flooring - Hardwood
Kitchen Flooring - Stone/Ceramic Tile, Countertops - Stone/Granite/Solid, Kitchen Island
Interior
Heating Forced Air, Natural Gas
Cooling Central Air, Ductless
Flooring Tile, Laminate, Hardwood
Fireplaces Number 1
Fireplaces Type Living Room
Appliance Gas Water Heater, Water Heater, Range, Dishwasher, Disposal, Microwave, Refrigerator, Washer, Dryer
Laundry Gas Dryer Hookup, Washer Hookup
Exterior
Exterior Feature Patio, Rain Gutters, Storage, Fenced Yard
Garage Spaces 2.0
Fence Fenced/Enclosed, Fenced
Community Features Park, Bike Path, Public School
Utilities Available for Gas Range, for Gas Oven, for Gas Dryer, Washer Hookup
Roof Type Shingle
Total Parking Spaces 7
Garage Yes
Building
Lot Description Cul-De-Sac, Corner Lot
Foundation Slab
Sewer Private Sewer
Water Public
Architectural Style Colonial
Others
Senior Community false
Read Less Info
Want to know what your home might be worth? Contact us for a FREE valuation!

Our team is ready to help you sell your home for the highest possible price ASAP
Bought with Non Member • Non Member Office






