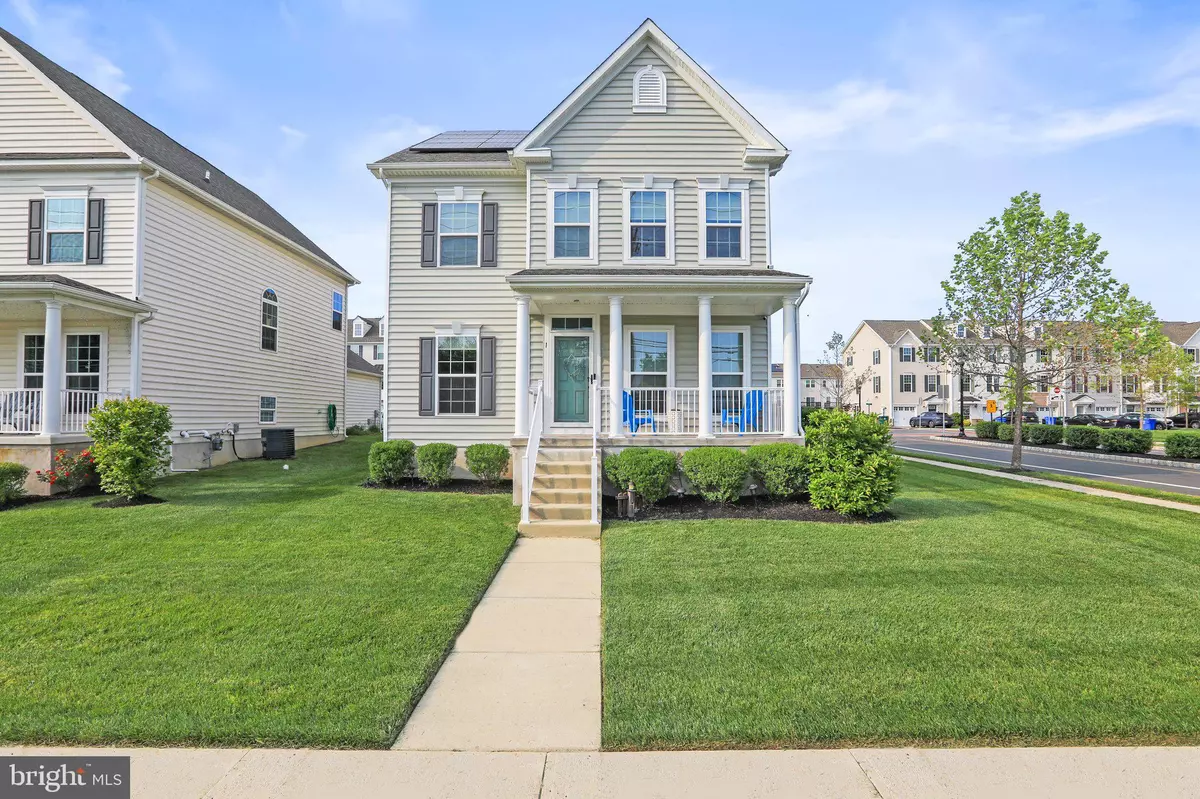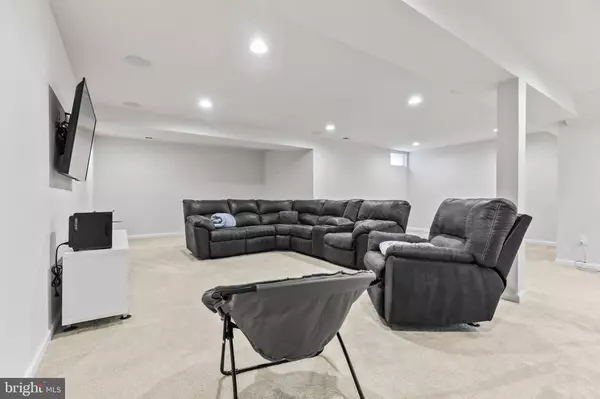$560,000
$540,000
3.7%For more information regarding the value of a property, please contact us for a free consultation.
4 Beds
4 Baths
2,580 SqFt
SOLD DATE : 07/29/2024
Key Details
Sold Price $560,000
Property Type Single Family Home
Sub Type Detached
Listing Status Sold
Purchase Type For Sale
Square Footage 2,580 sqft
Price per Sqft $217
Subdivision Eastampton Village C
MLS Listing ID NJBL2064278
Sold Date 07/29/24
Style Traditional
Bedrooms 4
Full Baths 3
Half Baths 1
HOA Fees $104/mo
HOA Y/N Y
Abv Grd Liv Area 2,580
Originating Board BRIGHT
Year Built 2018
Annual Tax Amount $8,124
Tax Year 2019
Lot Size 1,742 Sqft
Acres 0.04
Property Description
This meticulously maintained 4-bedroom, 3.5-bathroom home in Eastampton offers a spacious and inviting atmosphere perfect for modern living. Gleaming natural light welcomes you upon entry, showcasing a flowing floor plan ideal for entertaining. The expansive kitchen features oversized countertops, perfect for delighting your inner chef and entertaining guests. The open concept seamlessly connects the kitchen to the family room, creating a perfect gathering space. Imagine the possibilities in the finished basement – it could be additional living area, a potential guest room, or a dedicated hobby space. Upstairs, a bonus room with a full bathroom provides a tranquil getaway, ideal for overnight guests, teenagers, or even a home office.
Enjoy year-round comfort with two air conditioning units and low monthly utility bills. Plus, the HOA takes care of lawn maintenance and winter salting, freeing up your valuable time.
Location, Location, Location!
This immaculate home isn't just stunning inside; it boasts a convenient location too. You'll be close to the charming shops and restaurants of downtown Mount Holly, while still enjoying the peacefulness of a residential neighborhood. Right across the street is Eastampton Middle School, perfect for families with children.
Don't miss out on this rare opportunity for comfortable living in a fantastic location. Schedule your showing today and envision yourself calling 1 Ella Lane home!
Location
State NJ
County Burlington
Area Eastampton Twp (20311)
Zoning TCD
Direction South
Rooms
Other Rooms Living Room, Dining Room, Primary Bedroom, Bedroom 2, Bedroom 3, Kitchen, Den, Basement, Bathroom 2, Primary Bathroom
Interior
Interior Features Ceiling Fan(s), Family Room Off Kitchen, Floor Plan - Traditional, Kitchen - Island, Primary Bath(s), Stall Shower, Tub Shower, Walk-in Closet(s), Upgraded Countertops, Dining Area
Hot Water Instant Hot Water
Heating Forced Air
Cooling Central A/C
Equipment Dishwasher, Microwave, Oven/Range - Gas
Appliance Dishwasher, Microwave, Oven/Range - Gas
Heat Source Natural Gas
Laundry Upper Floor
Exterior
Parking Features Garage - Front Entry, Garage Door Opener, Built In, Inside Access
Garage Spaces 4.0
Water Access N
View Street
Roof Type Shingle
Street Surface Black Top
Accessibility None
Attached Garage 2
Total Parking Spaces 4
Garage Y
Building
Story 2
Foundation Concrete Perimeter
Sewer Public Septic
Water Public
Architectural Style Traditional
Level or Stories 2
Additional Building Above Grade
New Construction N
Schools
Middle Schools Eastampton M.S.
High Schools Rancocas Valley Reg. H.S.
School District Eastampton Township Public Schools
Others
Pets Allowed Y
HOA Fee Include Common Area Maintenance,Lawn Maintenance
Senior Community No
Tax ID 11-00600 06-00001
Ownership Fee Simple
SqFt Source Estimated
Security Features Electric Alarm
Acceptable Financing Cash, Conventional, FHA, VA
Listing Terms Cash, Conventional, FHA, VA
Financing Cash,Conventional,FHA,VA
Special Listing Condition Standard
Pets Allowed No Pet Restrictions
Read Less Info
Want to know what your home might be worth? Contact us for a FREE valuation!

Our team is ready to help you sell your home for the highest possible price ASAP

Bought with Amy Cuccia • BHHS Fox & Roach - Robbinsville







