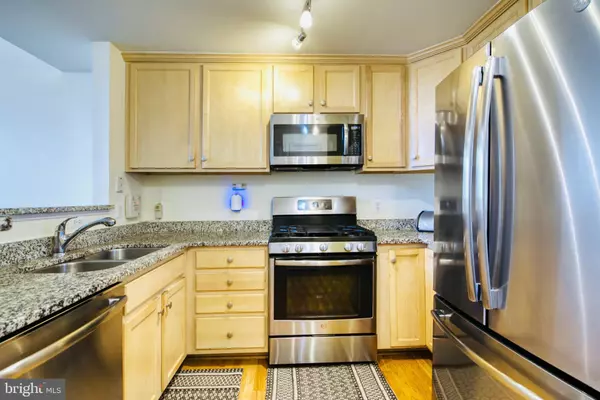$325,000
$349,000
6.9%For more information regarding the value of a property, please contact us for a free consultation.
1 Bed
1 Bath
901 SqFt
SOLD DATE : 07/26/2024
Key Details
Sold Price $325,000
Property Type Condo
Sub Type Condo/Co-op
Listing Status Sold
Purchase Type For Sale
Square Footage 901 sqft
Price per Sqft $360
Subdivision Chantilly
MLS Listing ID VAFX2182174
Sold Date 07/26/24
Style Loft with Bedrooms
Bedrooms 1
Full Baths 1
Condo Fees $554/mo
HOA Y/N N
Abv Grd Liv Area 901
Originating Board BRIGHT
Year Built 2005
Annual Tax Amount $2,900
Tax Year 2023
Property Description
COME SEE THIS ONCE IN A LIFETIME LUXURIOUS SPACIOUS TOP FLOOR ONE BEDROOM WITH LOFT located at 3840 lightfoot Street, Unit #444 nestled in the vibrant community of Chantilly, VA.....SAME SQUARE FOOTAGE OF SOME 2BR/2BA UNITS IN THE BUILDING.
Located on the top floor with high ceilings, stainless steel appliances, granite countertops, hardwood floors and carpeted stairs and loft with balcony facing open space away from main roads & noise. Natural light floods the space, creating a warm and inviting ambiance ideal for relaxation and entertaining. Secured parking garage. Updated modern bathroom and customized closet are just a few unique features of this beautiful condo.
Enjoy the amenities - large swimming pool, clubhouse, fitness center, and professional on-site management at this well kept secure building. Beyond the confines of your home, revel in the prime location offering easy access to major highways and the Dulles Toll Road, facilitating seamless commutes and travel plans. Indulge in the plethora of community amenities, from a clubhouse to jogging paths and parks, promising endless opportunities for leisure and recreation. Wegmans, Trader Joe’s, and Costco are within easy reach.
Don't miss the chance to experience unparalleled comfort and convenience – schedule your viewing today!
Location
State VA
County Fairfax
Zoning 320
Rooms
Other Rooms Loft
Main Level Bedrooms 1
Interior
Interior Features Carpet, Ceiling Fan(s), Combination Dining/Living
Hot Water Natural Gas
Heating Central
Cooling Central A/C
Fireplaces Number 1
Fireplaces Type Gas/Propane
Equipment Built-In Microwave, Built-In Range, Dishwasher, Cooktop, Dryer - Electric, Dryer - Front Loading, ENERGY STAR Clothes Washer, ENERGY STAR Dishwasher, ENERGY STAR Refrigerator, Range Hood, Refrigerator, Trash Compactor
Furnishings No
Fireplace Y
Appliance Built-In Microwave, Built-In Range, Dishwasher, Cooktop, Dryer - Electric, Dryer - Front Loading, ENERGY STAR Clothes Washer, ENERGY STAR Dishwasher, ENERGY STAR Refrigerator, Range Hood, Refrigerator, Trash Compactor
Heat Source Natural Gas
Laundry Dryer In Unit, Washer In Unit
Exterior
Exterior Feature Patio(s), Porch(es)
Parking Features Garage Door Opener
Garage Spaces 1.0
Amenities Available Party Room, Pool - Outdoor, Club House
Water Access N
Accessibility None
Porch Patio(s), Porch(es)
Total Parking Spaces 1
Garage Y
Building
Story 4
Unit Features Garden 1 - 4 Floors
Sewer Other
Water Public
Architectural Style Loft with Bedrooms
Level or Stories 4
Additional Building Above Grade, Below Grade
New Construction N
Schools
Elementary Schools Lees Corner
Middle Schools Franklin
High Schools Chantilly
School District Fairfax County Public Schools
Others
Pets Allowed Y
HOA Fee Include Common Area Maintenance,Ext Bldg Maint,Lawn Care Front,Snow Removal
Senior Community No
Tax ID 0344 23 0444
Ownership Condominium
Security Features Main Entrance Lock,Resident Manager
Acceptable Financing Cash, Conventional, FHA, VA
Horse Property N
Listing Terms Cash, Conventional, FHA, VA
Financing Cash,Conventional,FHA,VA
Special Listing Condition Standard
Pets Allowed No Pet Restrictions
Read Less Info
Want to know what your home might be worth? Contact us for a FREE valuation!

Our team is ready to help you sell your home for the highest possible price ASAP

Bought with Jeremy Dalpiaz • Douglas Elliman of Metro DC, LLC - Arlington







