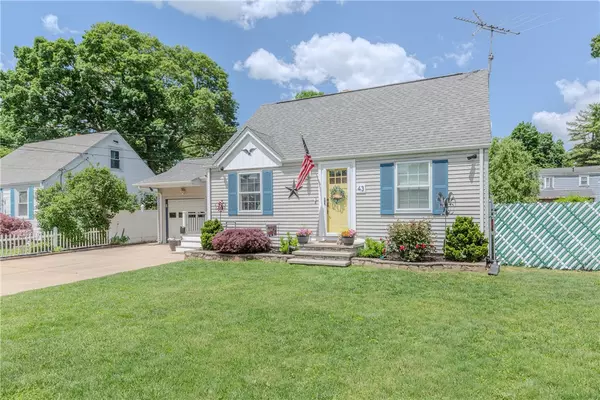$405,000
$370,000
9.5%For more information regarding the value of a property, please contact us for a free consultation.
3 Beds
2 Baths
1,677 SqFt
SOLD DATE : 07/11/2024
Key Details
Sold Price $405,000
Property Type Single Family Home
Sub Type Single Family Residence
Listing Status Sold
Purchase Type For Sale
Square Footage 1,677 sqft
Price per Sqft $241
Subdivision Hillsgrove
MLS Listing ID 1360255
Sold Date 07/11/24
Style Cape Cod
Bedrooms 3
Full Baths 1
Half Baths 1
HOA Y/N No
Abv Grd Liv Area 1,005
Year Built 1950
Annual Tax Amount $3,999
Tax Year 2023
Lot Size 6,098 Sqft
Acres 0.14
Property Description
Come see this stunning cute and cozy Cape. This dream home offers pride in homeownership throughout. Presenting 3 beds, 1 and a half baths. Meticulously maintained and featuring hardwood floors, wall to wall carpeting and ceramic tiles. The basement is partially finished and boasts a quiet and comfy living area with a pellet stove accent. Includes an extended one car garage with workshop inside. Added features include a Viessman tankless on demand heating/hot water system and a Lorex security camera system. If you make this your forever home you will enjoy an amazing private fenced in backyard. Don't miss out, this home will go fast.
Location
State RI
County Kent
Community Hillsgrove
Zoning A7
Rooms
Basement Full, Interior Entry, Partially Finished
Interior
Interior Features Bathtub, Skylights
Heating Baseboard, Gas, Hot Water, Other, Pellet Stove
Cooling Ductless, Window Unit(s)
Flooring Ceramic Tile, Hardwood, Other, Carpet
Fireplaces Type None
Fireplace No
Window Features Skylight(s)
Appliance Dryer, Dishwasher, Microwave, Oven, Range, Refrigerator, Tankless Water Heater, Washer
Exterior
Exterior Feature Paved Driveway
Parking Features Attached
Garage Spaces 1.0
Fence Fenced, Security
Community Features Highway Access, Public Transportation, Restaurant, Shopping
Utilities Available Sewer Connected
Total Parking Spaces 5
Garage Yes
Building
Story 2
Foundation Concrete Perimeter
Sewer Connected
Water Connected
Architectural Style Cape Cod
Level or Stories 2
Structure Type Drywall,Vinyl Siding
New Construction No
Others
Senior Community No
Tax ID 43HAVERFORDRDWARW
Read Less Info
Want to know what your home might be worth? Contact us for a FREE valuation!

Our team is ready to help you sell your home for the highest possible price ASAP
© 2024 State-Wide Multiple Listing Service. All rights reserved.
Bought with oNest Real Estate







