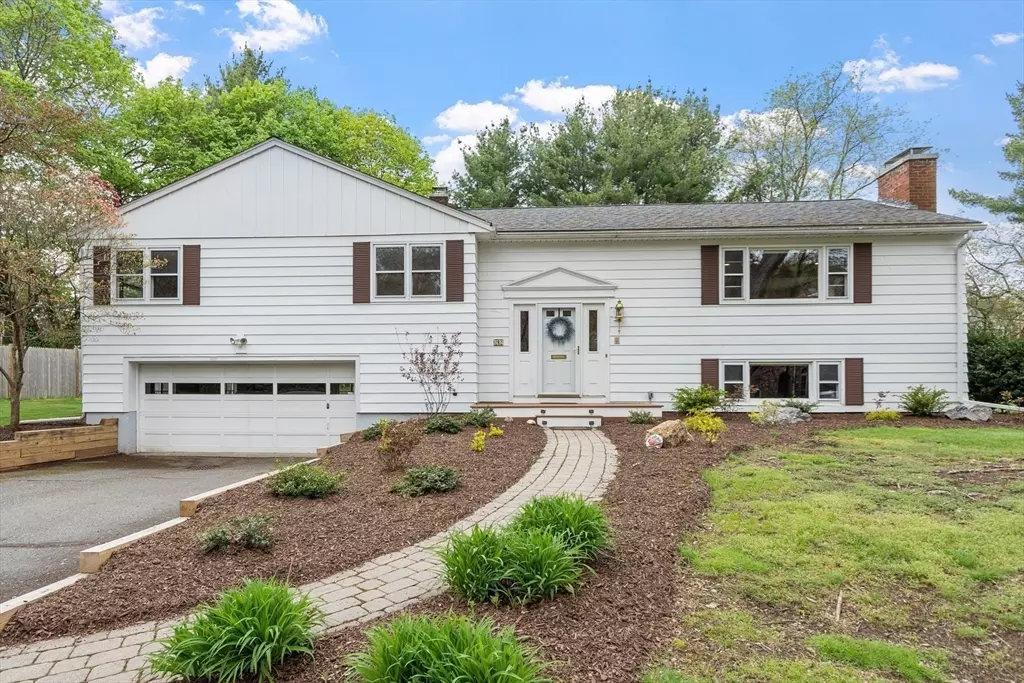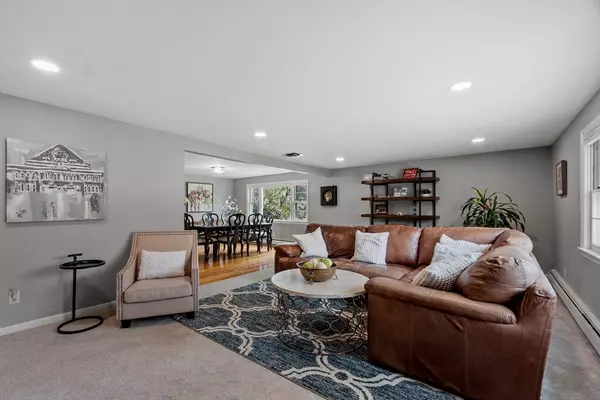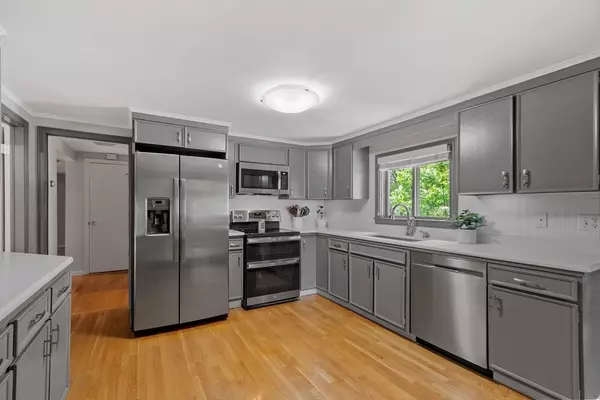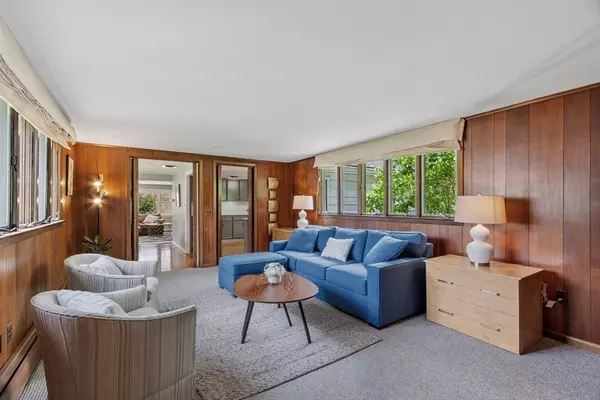$585,000
$599,000
2.3%For more information regarding the value of a property, please contact us for a free consultation.
3 Beds
2.5 Baths
2,631 SqFt
SOLD DATE : 06/24/2024
Key Details
Sold Price $585,000
Property Type Single Family Home
Sub Type Single Family Residence
Listing Status Sold
Purchase Type For Sale
Square Footage 2,631 sqft
Price per Sqft $222
Subdivision Salisbury Street
MLS Listing ID 73235238
Sold Date 06/24/24
Style Split Entry
Bedrooms 3
Full Baths 2
Half Baths 1
HOA Y/N false
Year Built 1953
Annual Tax Amount $6,540
Tax Year 2023
Lot Size 0.410 Acres
Acres 0.41
Property Description
West Side-Offer Deadline-Saturday May 18th at 5:00pm *Sellers reserve the right to accept an offer at any time* This home has been lovingly maintained with many updates: new electrical panel, kitchen renovation, new appliances, comfortable and stylish lower-level. This split-level entry is on a gorgeous lot in a quiet neighborhood. The living spaces are so comfortable and expansive, with a beautiful den/sitting area off the dining room which leads to the back deck. This addition is next to the formal living room with big picture window! Large, relaxing back yard space. Two full, one half bath: flooring in the bathrooms are tile. Kitchen and dining area floors are hardwood. Well-structured closet systems in all first-level bedrooms; built-in closet and cabinets in lower-level office/bedroom; plus storage pantry immediately inside of garage entry into lower level-so much storage The finished lower level has wall to wall, big windows, and a fireplace.
Location
State MA
County Worcester
Area West Side
Zoning RS-10
Direction Salisbury St to Ellis Drive
Rooms
Basement Full, Finished, Walk-Out Access, Garage Access
Interior
Interior Features Wet Bar, Walk-up Attic
Heating Baseboard, Oil
Cooling Central Air, Window Unit(s), Other
Flooring Wood, Carpet
Fireplaces Number 1
Appliance Range, Dishwasher, Microwave, Refrigerator, Washer, Dryer
Laundry Electric Dryer Hookup, Washer Hookup
Exterior
Exterior Feature Deck, Patio, Professional Landscaping
Garage Spaces 2.0
Community Features Public Transportation, Shopping, Park, Walk/Jog Trails, Golf, Highway Access, University
Utilities Available for Electric Range, for Electric Dryer, Washer Hookup
Roof Type Shingle
Total Parking Spaces 4
Garage Yes
Building
Lot Description Level
Foundation Concrete Perimeter
Sewer Public Sewer
Water Public
Schools
Elementary Schools Flagg St
Middle Schools Forest Grove
High Schools Doherty
Others
Senior Community false
Read Less Info
Want to know what your home might be worth? Contact us for a FREE valuation!

Our team is ready to help you sell your home for the highest possible price ASAP
Bought with Tin Tran • Excelsior Realty






