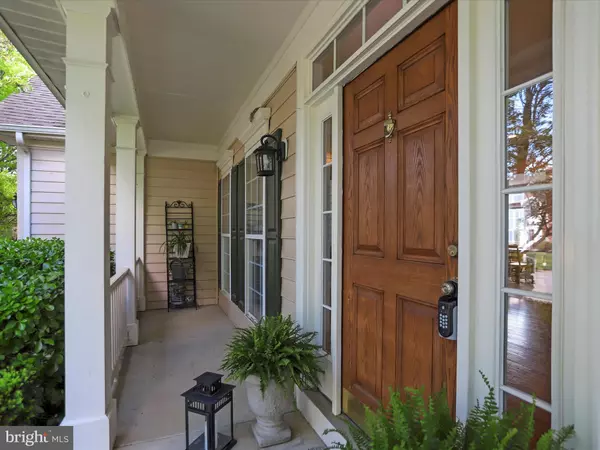$425,000
$400,000
6.3%For more information regarding the value of a property, please contact us for a free consultation.
5 Beds
3 Baths
2,765 SqFt
SOLD DATE : 06/06/2024
Key Details
Sold Price $425,000
Property Type Single Family Home
Sub Type Detached
Listing Status Sold
Purchase Type For Sale
Square Footage 2,765 sqft
Price per Sqft $153
Subdivision The Village Of Washington Trail
MLS Listing ID WVBE2029090
Sold Date 06/06/24
Style Colonial
Bedrooms 5
Full Baths 2
Half Baths 1
HOA Fees $63/qua
HOA Y/N Y
Abv Grd Liv Area 2,765
Originating Board BRIGHT
Year Built 2005
Annual Tax Amount $1,928
Tax Year 2022
Lot Size 9,148 Sqft
Acres 0.21
Property Description
Welcome to 378 Richwood Hall Road, an attractive colonial in the established neighborhood of Washington Trail West! Beautifully landscaped front yard and plenty of shade from mature trees. Inside, lots of natural sunlight streams through the many windows. The large kitchen features an island, pantry, and stainless appliances (all replaced in the last 4 years). A family room (with a gas fireplace), an office, half bath, laundry room, and 5th bedroom complete the main level. Upstairs, you'll find 4 more generously sized bedrooms and 2 bathrooms. The primary suite comes with a large walk in closet and soaking tub! Kids will love the basement, which has a slide and adorable playhouse under the stairs. Lots of storage space in the basement, along with rough-ins to add a future bathroom (and an egress window to add another bedroom!). The backyard has a row of juniper trees (that will continue to grow) for privacy and a nice sized patio for you to relax in the evenings! There's an abundance of parking: a two car garage and a driveway that can fit 4 more cars! Centrally located near the VA Hospital, shopping options in Martinsburg, and Route 9 for commuting. This home has natural gas, a rare feature in this area. Upper zone heat pump replaced in 2018, lower zone AC replaced in 2019. Well-cared for by thoughtful owners and ready to become yours!
Location
State WV
County Berkeley
Zoning 101
Direction Northwest
Rooms
Other Rooms Primary Bedroom, Bedroom 2, Bedroom 3, Bedroom 4, Bedroom 5, Kitchen, Family Room, Foyer, Laundry, Office, Primary Bathroom, Full Bath, Half Bath
Basement Full, Interior Access, Windows, Rough Bath Plumb
Main Level Bedrooms 1
Interior
Interior Features Dining Area, Attic, Carpet, Ceiling Fan(s), Combination Kitchen/Living, Crown Moldings, Entry Level Bedroom, Kitchen - Island, Pantry, Primary Bath(s), Recessed Lighting, Soaking Tub, Tub Shower, Walk-in Closet(s), Wood Floors
Hot Water Natural Gas
Heating Heat Pump(s), Zoned
Cooling Central A/C
Flooring Carpet, Hardwood, Luxury Vinyl Plank, Tile/Brick
Fireplaces Number 1
Fireplaces Type Mantel(s), Gas/Propane
Equipment Refrigerator, Dishwasher, Oven/Range - Electric, Built-In Microwave, Disposal, Icemaker, Stainless Steel Appliances, Washer/Dryer Hookups Only, Water Heater, Water Conditioner - Owned
Furnishings No
Fireplace Y
Appliance Refrigerator, Dishwasher, Oven/Range - Electric, Built-In Microwave, Disposal, Icemaker, Stainless Steel Appliances, Washer/Dryer Hookups Only, Water Heater, Water Conditioner - Owned
Heat Source Natural Gas, Electric
Laundry Main Floor, Hookup
Exterior
Exterior Feature Patio(s), Porch(es)
Parking Features Garage - Front Entry, Garage Door Opener
Garage Spaces 6.0
Utilities Available Water Available
Amenities Available Jog/Walk Path
Water Access N
Roof Type Architectural Shingle
Street Surface Paved
Accessibility None
Porch Patio(s), Porch(es)
Attached Garage 2
Total Parking Spaces 6
Garage Y
Building
Lot Description Cleared, Front Yard, Landscaping, Rear Yard
Story 3
Foundation Passive Radon Mitigation, Permanent
Sewer Public Sewer
Water Public
Architectural Style Colonial
Level or Stories 3
Additional Building Above Grade, Below Grade
Structure Type Dry Wall,9'+ Ceilings,2 Story Ceilings
New Construction N
Schools
School District Berkeley County Schools
Others
HOA Fee Include Road Maintenance,Snow Removal,Trash,Common Area Maintenance
Senior Community No
Tax ID 01 12M002700000000
Ownership Fee Simple
SqFt Source Estimated
Acceptable Financing Cash, Conventional, FHA, USDA, VA
Horse Property N
Listing Terms Cash, Conventional, FHA, USDA, VA
Financing Cash,Conventional,FHA,USDA,VA
Special Listing Condition Standard
Read Less Info
Want to know what your home might be worth? Contact us for a FREE valuation!

Our team is ready to help you sell your home for the highest possible price ASAP

Bought with Rebecca L Moore • Young & Associates







