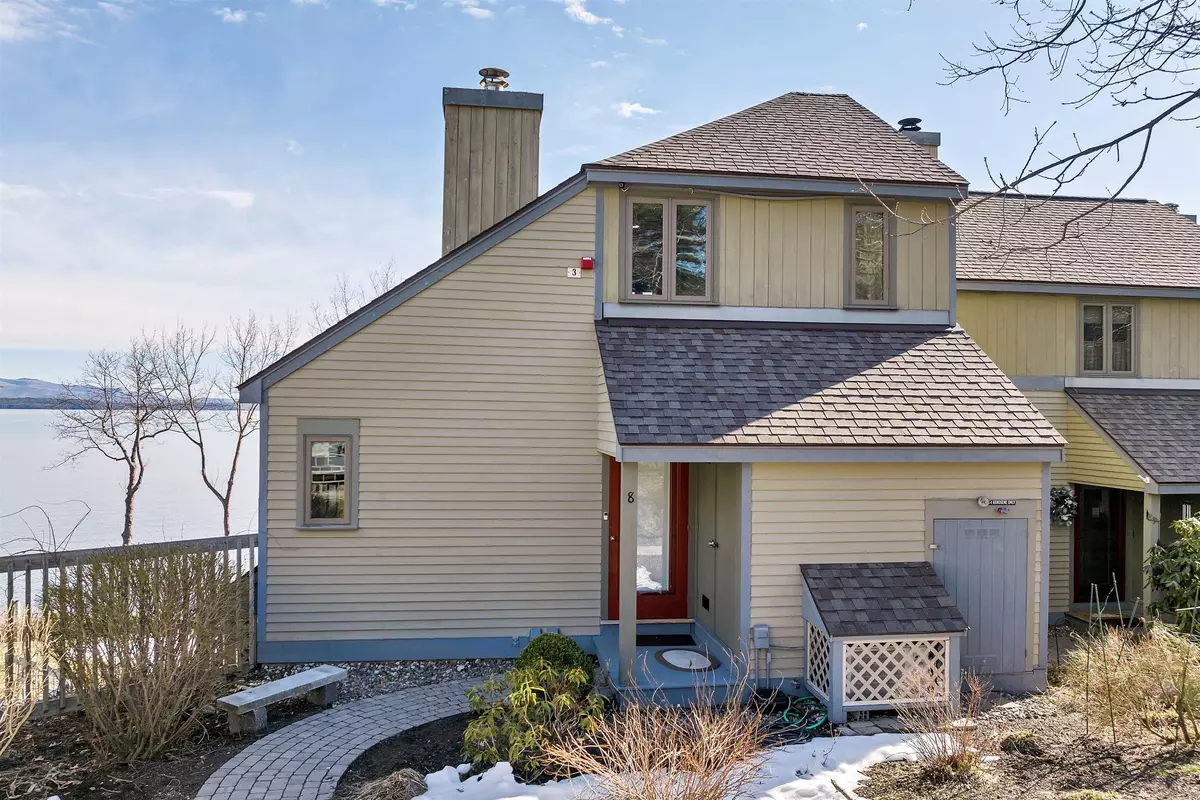Bought with Meredith Connor • KW Coastal and Lakes & Mountains Realty/Meredith
$1,275,500
$1,157,000
10.2%For more information regarding the value of a property, please contact us for a free consultation.
3 Beds
3 Baths
1,536 SqFt
SOLD DATE : 05/20/2024
Key Details
Sold Price $1,275,500
Property Type Condo
Sub Type Condo
Listing Status Sold
Purchase Type For Sale
Square Footage 1,536 sqft
Price per Sqft $830
Subdivision Samoset
MLS Listing ID 4991080
Sold Date 05/20/24
Bedrooms 3
Full Baths 2
Half Baths 1
Construction Status Existing
HOA Fees $591/mo
Year Built 1982
Annual Tax Amount $11,079
Tax Year 2023
Lot Size 23.000 Acres
Acres 23.0
Property Description
SAMOSET OF WINNIPESAUKEE LAKEFRONT TOWNHOUSE! A rare opportunity to own a home on the most beautiful part of the lake in the town of GILFORD! Exquisite, unobstructed lake and mountain views from every room in this open concept, spacious end-unit townhome. Remodeled kitchen and baths with granite, expansive waterfront deck, screened porch. This home is only steps away from 850 feet of beautiful Lake Winnipesaukee waterfront. Samoset is a luxury, family, resort townhome/condominium complex with 23 acres of lushly landscaped grounds offering moorings and docks, clubhouse, waterfront patios, deck and grill areas, beaches, two pools, tennis/pickleball and basketball courts, canoe/kayak racks, and a fire pit area. Note: 3rd bedroom is currently used as a family room with one wall removed to open up the space and views.
Location
State NH
County Nh-belknap
Area Nh-Belknap
Zoning SFR
Body of Water Lake
Rooms
Basement Entrance Walkout
Basement Climate Controlled, Concrete Floor, Daylight, Finished, Full, Insulated, Stairs - Interior, Walkout, Interior Access, Exterior Access, Stairs - Basement
Interior
Interior Features Attic - Hatch/Skuttle, Blinds, Cathedral Ceiling, Ceiling Fan, Dining Area, Furnished, Kitchen Island, Kitchen/Dining, Lighting - LED, Living/Dining, Primary BR w/ BA, Natural Light, Window Treatment, Laundry - Basement
Heating Electric, Kerosene
Cooling Mini Split
Flooring Carpet, Ceramic Tile, Vinyl
Equipment Air Conditioner
Exterior
Garage Description On-Site, Unassigned
Utilities Available Cable - Available
Amenities Available Building Maintenance, Club House, Management Plan, Master Insurance, Landscaping, Basketball Court, Beach Access, Beach Rights, Boat Mooring, Boat Slip/Dock, Common Acreage, Day Dock, Docks, Pool - In-Ground, Tennis Court, Trash Removal, Pickleball
Waterfront Description Yes
View Y/N Yes
Water Access Desc Yes
View Yes
Roof Type Shingle - Architectural
Building
Story 3
Foundation Concrete
Sewer Public
Architectural Style Townhouse
Construction Status Existing
Schools
School District Gilford Sch District Sau #73
Read Less Info
Want to know what your home might be worth? Contact us for a FREE valuation!

Our team is ready to help you sell your home for the highest possible price ASAP







